Planning/Design stage for new kitchen
Kristen Hallock
11 years ago
Related Stories

KITCHEN DESIGNKitchen of the Week: A Seattle Family Kitchen Takes Center Stage
A major home renovation allows a couple to create an open and user-friendly kitchen that sits in the middle of everything
Full Story
KITCHEN WORKBOOKHow to Plan Your Kitchen Space During a Remodel
Good design may be more critical in the kitchen than in any other room. These tips for working with a pro can help
Full Story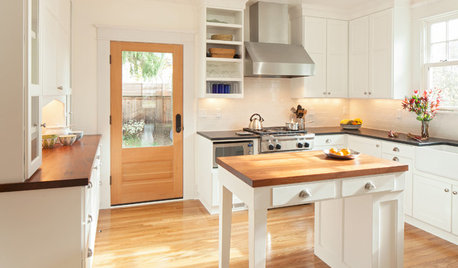
SELLING YOUR HOUSEHow to Stage Your Kitchen for a Home Sale
Attract buyers with a kitchen that’s clean, bright and welcoming — no expensive overhaul required
Full Story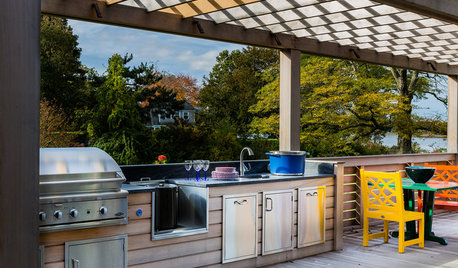
OUTDOOR KITCHENSHow to Cook Up Plans for a Deluxe Outdoor Kitchen
Here’s what to think about when designing your ultimate alfresco culinary space
Full Story
KITCHEN DESIGN9 Questions to Ask When Planning a Kitchen Pantry
Avoid blunders and get the storage space and layout you need by asking these questions before you begin
Full Story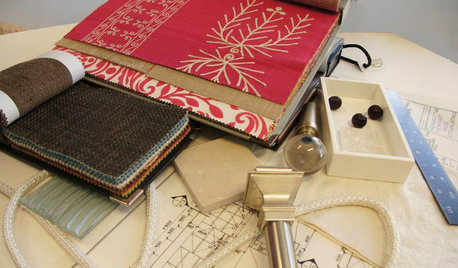
DECORATING GUIDESWorking With Pros: When a Design Plan Is Right for You
Don’t want full service but could use some direction on room layout, furnishings and colors? Look to a designer for a plan
Full Story
REMODELING GUIDESPlan Your Home Remodel: The Design and Drawing Phase
Renovation Diary, Part 2: A couple has found the right house, a ranch in Florida. Now it's time for the design and drawings
Full Story
KITCHEN DESIGNOptimal Space Planning for Universal Design in the Kitchen
Let everyone in on the cooking act with an accessible kitchen layout and features that fit all ages and abilities
Full Story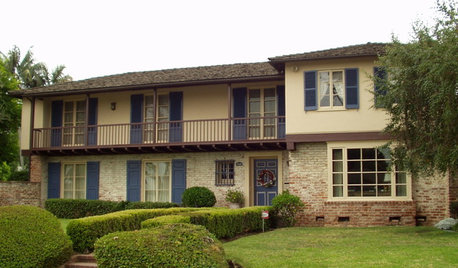
ARCHITECTURERoots of Style: Colonial Monterey Sets the Stage for Unique Design
French, Spanish and English features mix in enigmatic Monterey-style architecture. Here's how to recognize this type of home
Full Story
KITCHEN WORKBOOKNew Ways to Plan Your Kitchen’s Work Zones
The classic work triangle of range, fridge and sink is the best layout for kitchens, right? Not necessarily
Full Story





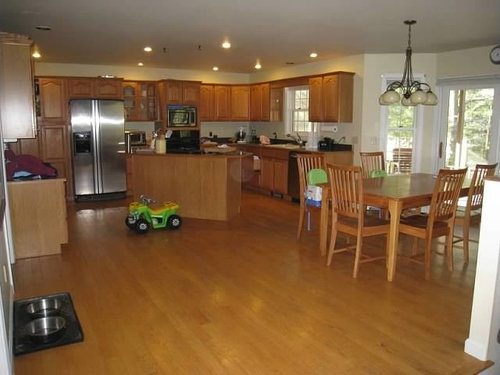

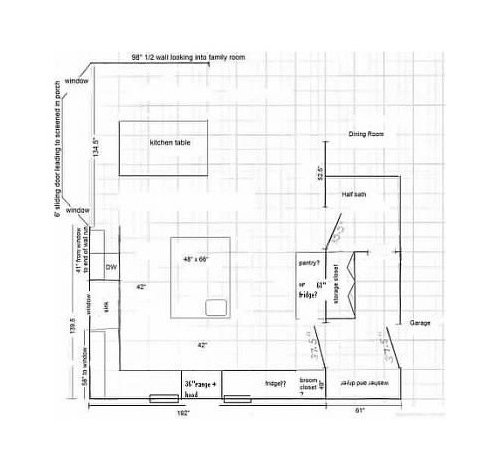



rhome410
lavender_lass
Related Professionals
Buffalo Kitchen & Bathroom Designers · Pike Creek Valley Kitchen & Bathroom Designers · Artondale Kitchen & Bathroom Remodelers · Bremerton Kitchen & Bathroom Remodelers · Luling Kitchen & Bathroom Remodelers · San Juan Capistrano Kitchen & Bathroom Remodelers · Wilson Kitchen & Bathroom Remodelers · Forest Hills Kitchen & Bathroom Remodelers · Wilmington Island Kitchen & Bathroom Remodelers · Billings Cabinets & Cabinetry · Black Forest Cabinets & Cabinetry · Kentwood Cabinets & Cabinetry · North New Hyde Park Cabinets & Cabinetry · Potomac Cabinets & Cabinetry · Baldwin Tile and Stone ContractorsKristen HallockOriginal Author
rhome410
rhome410
lavender_lass
Kristen HallockOriginal Author
Kristen HallockOriginal Author
lavender_lass
Kristen HallockOriginal Author
rhome410
Kristen HallockOriginal Author
rhome410