backsplash height without wall cabinets
jjnv
11 years ago
Related Stories
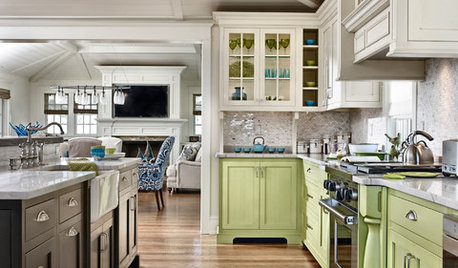
KITCHEN DESIGN11 Ways to Update Your Kitchen Without a Sledgehammer
Give your kitchen a new look by making small improvements that have big impact
Full Story
KITCHEN DESIGNModernize Your Old Kitchen Without Remodeling
Keep the charm but lose the outdated feel, and gain functionality, with these tricks for helping your older kitchen fit modern times
Full Story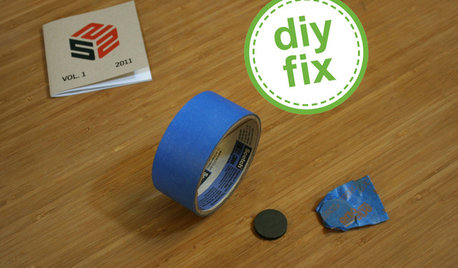
DECORATING GUIDESQuick Fix: Find Wall Studs Without an Expensive Stud Finder
See how to find hidden wall studs with this ridiculously easy trick
Full Story
MODERN HOMESHouzz TV: Seattle Family Almost Doubles Its Space Without Adding On
See how 2 work-from-home architects design and build an adaptable space for their family and business
Full Story
CEILINGS13 Ways to Create the Illusion of Room Height
Low ceilings? Here are a baker’s dozen of elements you can alter to give the appearance of a taller space
Full Story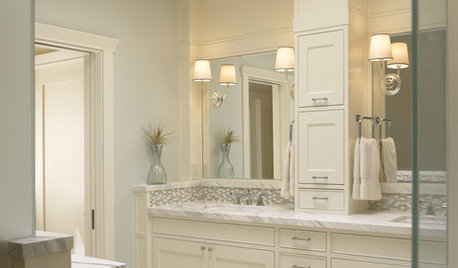
BATHROOM DESIGNVanity Towers Take Bathroom Storage to New Heights
Keep your bathroom looking sleek and uncluttered with an extra storage column
Full Story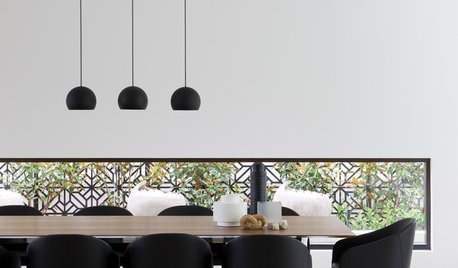
WINDOWSThese Windows Let In Light at Floor Height
Low-set windows may look unusual, but they can be a great way to protect your privacy while letting in daylight
Full Story
4 Easy Ways to Renew Your Bathroom Without Remodeling
Take your bathroom from drab to fab without getting out the sledgehammer or racking up lots of charges
Full Story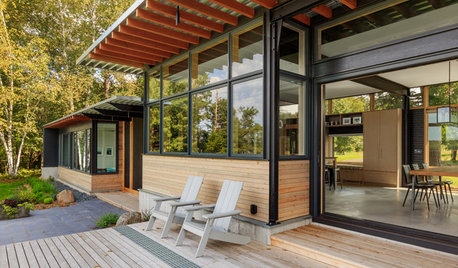
LIFE6 Ways to Cool Off Without Air Conditioning
These methods can reduce temperatures in the home and save on energy bills
Full Story





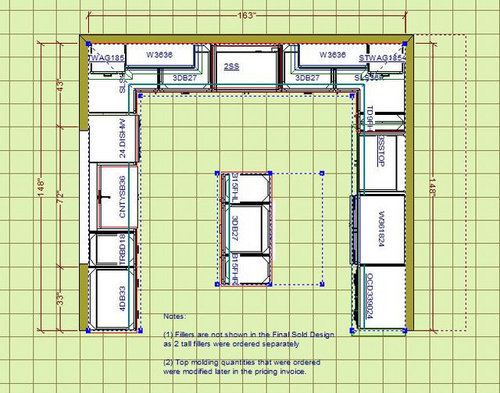
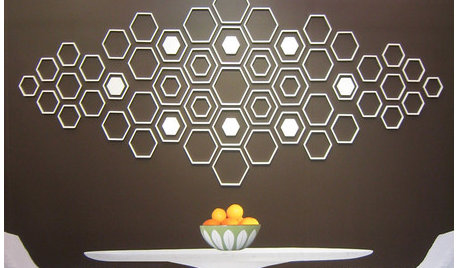



jjnvOriginal Author
kai615
Related Professionals
Fresno Kitchen & Bathroom Designers · Leicester Kitchen & Bathroom Designers · Manchester Kitchen & Bathroom Designers · East Tulare County Kitchen & Bathroom Remodelers · Sunrise Manor Kitchen & Bathroom Remodelers · Chester Kitchen & Bathroom Remodelers · Gardner Kitchen & Bathroom Remodelers · Kendale Lakes Kitchen & Bathroom Remodelers · Mesquite Kitchen & Bathroom Remodelers · North Arlington Kitchen & Bathroom Remodelers · Crestline Cabinets & Cabinetry · Foster City Cabinets & Cabinetry · North New Hyde Park Cabinets & Cabinetry · Central Cabinets & Cabinetry · North Plainfield Cabinets & Cabinetrydecorhippie25
jjnvOriginal Author
kai615
jjnvOriginal Author
partyof7
kai615
kai615