custom booth dimensions
oaktree_35
11 years ago
Featured Answer
Comments (12)
breezygirl
11 years agodilly_ny
11 years agoRelated Professionals
Montebello Kitchen & Bathroom Designers · Piedmont Kitchen & Bathroom Designers · Ramsey Kitchen & Bathroom Designers · Ridgefield Kitchen & Bathroom Designers · Boca Raton Kitchen & Bathroom Remodelers · Crestline Kitchen & Bathroom Remodelers · Lisle Kitchen & Bathroom Remodelers · Phoenix Kitchen & Bathroom Remodelers · San Juan Capistrano Kitchen & Bathroom Remodelers · Sioux Falls Kitchen & Bathroom Remodelers · Upper Saint Clair Kitchen & Bathroom Remodelers · Waukegan Kitchen & Bathroom Remodelers · Kaneohe Cabinets & Cabinetry · Channahon Tile and Stone Contractors · Roxbury Crossing Tile and Stone Contractorsdilly_ny
11 years agocorgimum
11 years agocorgimum
11 years agocorgimum
11 years agolocaleater
11 years agocorgimum
11 years agoArchitectMamma
11 years agoILoveRed
11 years agooaktree_35
11 years ago
Related Stories
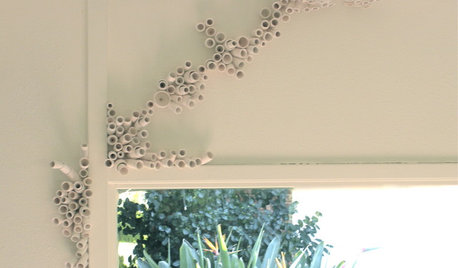
ARTChoose Art With a Third Dimension
Make a wall stand out with 3-D art of ceramic, wood, metal and cardboard
Full Story
HOME OFFICESRoom of the Day: Home Office Makes the Most of Awkward Dimensions
Smart built-ins, natural light, strong color contrast and personal touches create a functional and stylish workspace
Full Story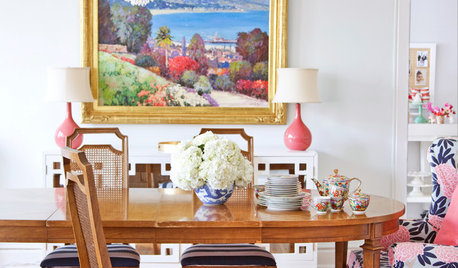
DECORATING GUIDESWhere to Embrace Custom Furnishings in Your Home
Upholstery, draperies, rugs and mirrors are a few of the items for which it makes sense to consider a custom option
Full Story
HOMES AROUND THE WORLDHousehold Habits and Customs to Borrow From Other Countries
Discover why salt may be the perfect house-warming gift, how to clean rugs in snow and why you should invest in a pair of ‘toilet slippers’
Full Story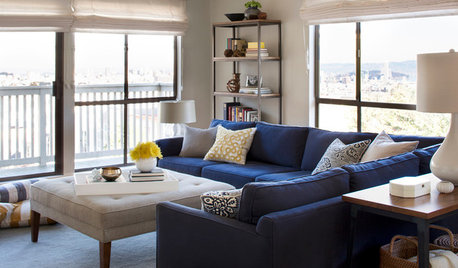
DECORATING GUIDESHow to Commission Custom Upholstered Furniture
Learn the questions to ask, the details to discuss and the easiest thing to get wrong on a custom piece
Full Story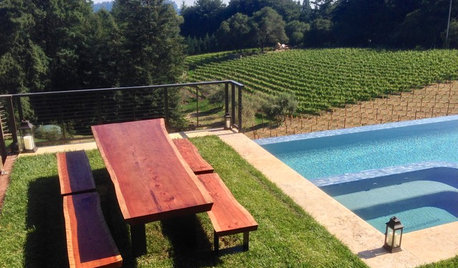
WORKING WITH PROSHow to Commission Custom Wood Furnishings
Can't find just the right table, shelf, desk or what have you? It's woodworkers to the rescue
Full Story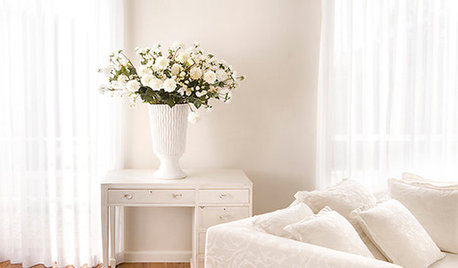
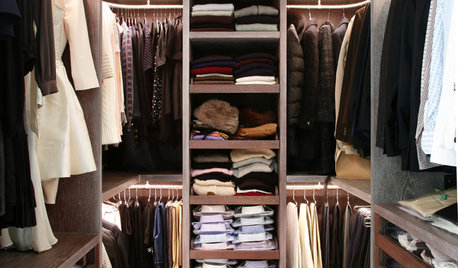
MOST POPULARCustom Closets: 7 Design Rules to Follow
Have room for a walk-in closet? Lucky you. Here’s how you and your designer can make it the storage area of your dreams
Full Story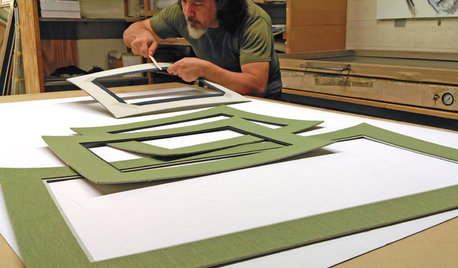
ARTYour Guide to Custom-Framing Photos and Art
Get the lowdown on framing materials, methods and more
Full Story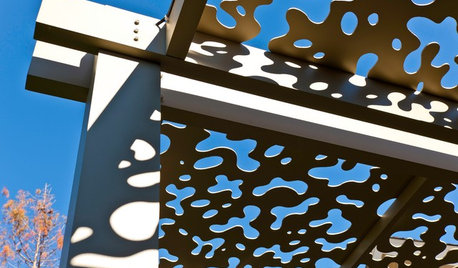
PATIOSPatio Details: A Custom Aluminum Arbor Cools Things Down in Texas
Panels in the roof have leaf pattern cutouts that create dappled shade and a calm, relaxed ambience
Full StoryMore Discussions






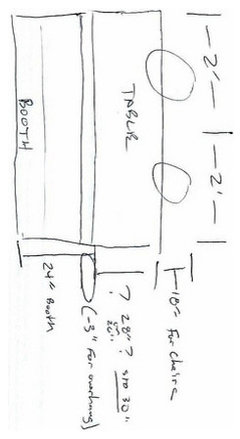
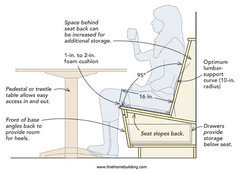
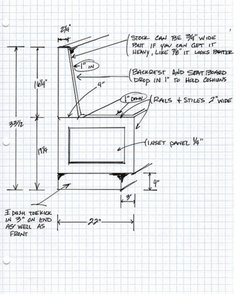





corgimum