one last attempt at a new kitchen layout
illinigirl
10 years ago
Related Stories

KITCHEN LAYOUTSWays to Fall in Love With a One-Wall Kitchen
You can get more living space — without losing functionality — by grouping your appliances and cabinets on a single wall
Full Story
KITCHEN DESIGNDetermine the Right Appliance Layout for Your Kitchen
Kitchen work triangle got you running around in circles? Boiling over about where to put the range? This guide is for you
Full Story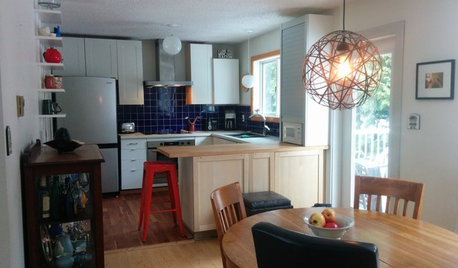
SMALL KITCHENSThe 100-Square-Foot Kitchen: One Woman’s $4,500 DIY Crusade
Teaching herself how to remodel, Allison Macdonald adds function, smarter storage and snazzier materials
Full Story
KITCHEN DESIGNKitchen Layouts: Island or a Peninsula?
Attached to one wall, a peninsula is a great option for smaller kitchens
Full Story
KITCHEN DESIGNKitchen Layouts: Ideas for U-Shaped Kitchens
U-shaped kitchens are great for cooks and guests. Is this one for you?
Full Story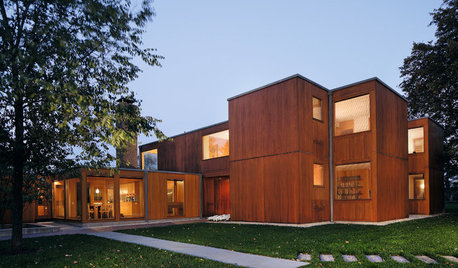
BOOKSLouis Kahn's Modern Residential Masterpieces Get Coverage at Last
See 9 of the celebrated architect's lesser-known projects, U.S. homes, in a new book filled with photos and details
Full Story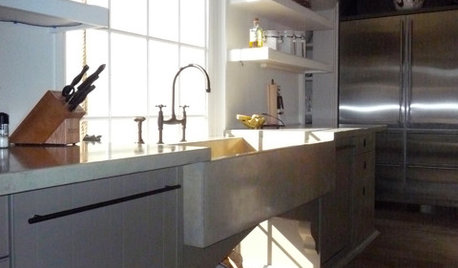
KITCHEN DESIGNGreat Solutions for Low Kitchen Windowsills
Are high modern cabinets getting you down? One of these low-sill workarounds can help
Full Story
KITCHEN DESIGNKitchen Layouts: A Vote for the Good Old Galley
Less popular now, the galley kitchen is still a great layout for cooking
Full Story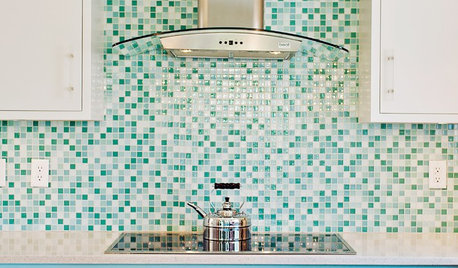
KITCHEN DESIGN9 Popular Stovetop Options — Plus Tips for Choosing the Right One
Pick a stovetop that fits your lifestyle and your kitchen style with this mini guide that covers all the basics
Full Story
KITCHEN DESIGN12 Great Kitchen Styles — Which One’s for You?
Sometimes you can be surprised by the kitchen style that really calls to you. The proof is in the pictures
Full StoryMore Discussions






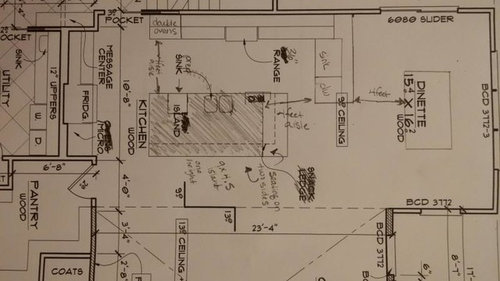






chicagoans
lavender_lass
Related Professionals
Hershey Kitchen & Bathroom Designers · Ocala Kitchen & Bathroom Designers · Southbridge Kitchen & Bathroom Designers · Beaverton Kitchen & Bathroom Remodelers · Lomita Kitchen & Bathroom Remodelers · Omaha Kitchen & Bathroom Remodelers · Patterson Kitchen & Bathroom Remodelers · Winchester Kitchen & Bathroom Remodelers · Palestine Kitchen & Bathroom Remodelers · Fort Lauderdale Cabinets & Cabinetry · North Massapequa Cabinets & Cabinetry · Central Cabinets & Cabinetry · Green Valley Tile and Stone Contractors · Santa Paula Tile and Stone Contractors · Palos Verdes Estates Design-Build Firmscj47
illinigirlOriginal Author
lavender_lass
illinigirlOriginal Author
illinigirlOriginal Author
liriodendron
illinigirlOriginal Author
lavender_lass
cj47
sena01
illinigirlOriginal Author
sena01
joaniepoanie
illinigirlOriginal Author
illinigirlOriginal Author
lavender_lass