Blind cabinet corner owners
aries61
12 years ago
Featured Answer
Comments (25)
function_first
12 years agoRelated Professionals
Amherst Kitchen & Bathroom Designers · Highland Park Kitchen & Bathroom Designers · North Versailles Kitchen & Bathroom Designers · Pleasant Grove Kitchen & Bathroom Designers · St. Louis Kitchen & Bathroom Designers · Adelphi Kitchen & Bathroom Remodelers · Allouez Kitchen & Bathroom Remodelers · Gilbert Kitchen & Bathroom Remodelers · Lyons Kitchen & Bathroom Remodelers · Vienna Kitchen & Bathroom Remodelers · Wilmington Kitchen & Bathroom Remodelers · Middlesex Kitchen & Bathroom Remodelers · Tacoma Cabinets & Cabinetry · Corsicana Tile and Stone Contractors · Des Moines Tile and Stone ContractorsCloud Swift
12 years agolast modified: 9 years agochiefy
12 years agolast modified: 9 years agococo4444
12 years agolast modified: 9 years agobigjim24
12 years agolast modified: 9 years agosenator13
12 years agolast modified: 9 years agoelba1
12 years agolast modified: 9 years agolisa_a
12 years agolast modified: 9 years agoclooney161
12 years agolast modified: 9 years agofunction_first
12 years agoartemis78
12 years agolast modified: 9 years agofarmgirlinky
12 years agolast modified: 9 years agofarmgirlinky
12 years agolast modified: 9 years agoCloud Swift
12 years agolast modified: 9 years agolisa_a
12 years agolast modified: 9 years agoaries61
12 years agolast modified: 9 years agobigdoglover
12 years agolast modified: 9 years agohtracey
12 years agolast modified: 9 years agoplllog
12 years agolast modified: 9 years agoartemis78
12 years agolast modified: 9 years agocanoes
12 years agolast modified: 9 years agoDonaleen Kohn
11 years agolast modified: 9 years agonishasahjani
6 years agoeyaknhoj
5 years ago
Related Stories

KITCHEN DESIGNKitchen Confidential: 13 Ideas for Creative Corners
Discover clever ways to make the most of kitchen corners to get extra storage and additional seating
Full Story
KITCHEN DESIGNIs a Kitchen Corner Sink Right for You?
We cover all the angles of the kitchen corner, from savvy storage to traffic issues, so you can make a smart decision about your sink
Full Story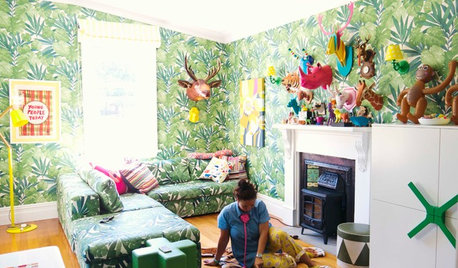
HOMES AROUND THE WORLDHouzz Tour: Family House With a Surprise Around Every Corner
If houses could smile, this 1903 New Zealand villa might have the biggest grin of them all
Full Story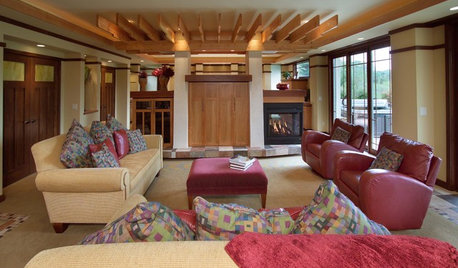
BEFORE AND AFTERSBasement of the Week: Surprises Around Every Corner
With a secret door, games galore and walk-out access to the yard, this Prairie-style basement in Minneapolis never fails to entertain
Full Story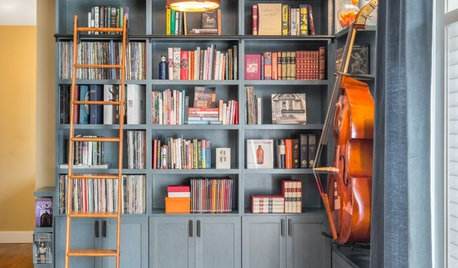
THE HARDWORKING HOMEFrom Awkward Corner to Multipurpose Lounge
The Hardworking Home: See how an empty corner becomes home to a library, an LP collection, a seating area and a beloved string bass
Full Story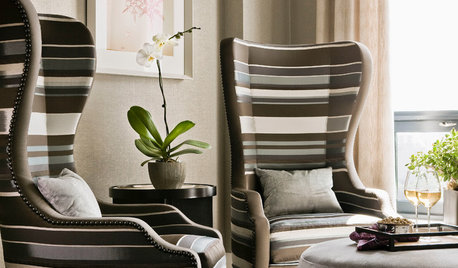
DECORATING GUIDES12 Smart Ideas for Decorating Empty Corners
Fill a neglected corner with something useful, attractive or both, using these dozen thoughtful decorating strategies
Full Story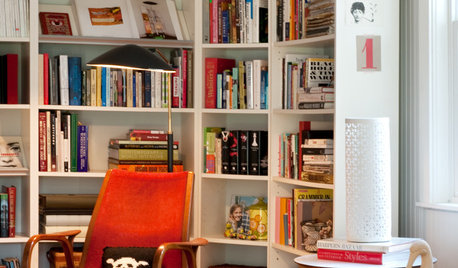
DECORATING GUIDES12 Great Ways to Use Home Office Corners
You work hard, and your home office corners should too. These ideas will boost their efficiency and their style quotient
Full Story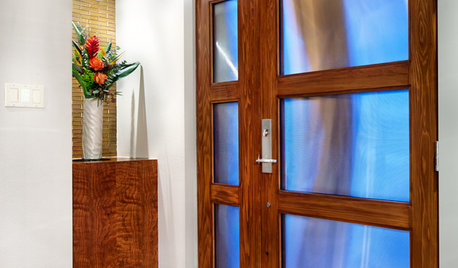
ENTRYWAYS17 Ways to Make Better Use of Entryway Corners
Open up to the possibilities for improved entryway storage, seating and architectural interest by considering the corners
Full Story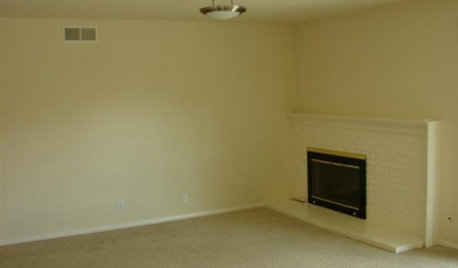
FIREPLACESDesign Dilemma: Difficult Corner Fireplace
Where to Put the TV? Help a Houzz Reader Set Up His New Living Room
Full Story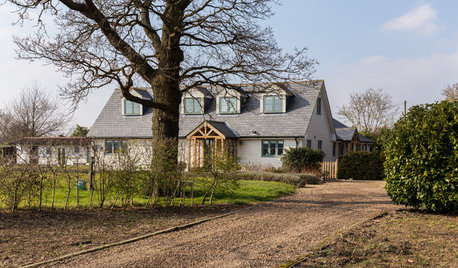
HOMES AROUND THE WORLDMy Houzz: Author Makes Her Home in a Quiet Corner of Hertfordshire
British novelist Freya North refreshes a dated bungalow to create an idyllic country home for her family
Full StorySponsored
Columbus Area's Luxury Design Build Firm | 17x Best of Houzz Winner!
More Discussions






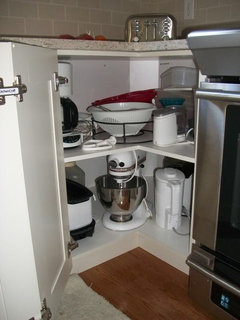


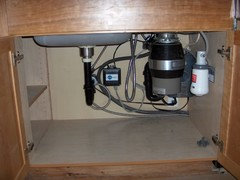




live_wire_oak