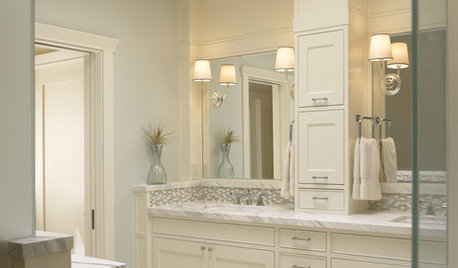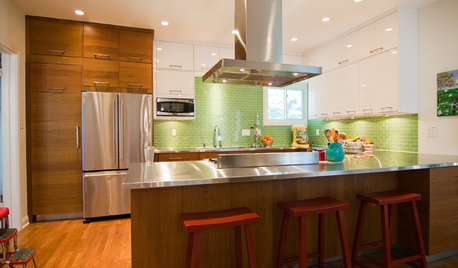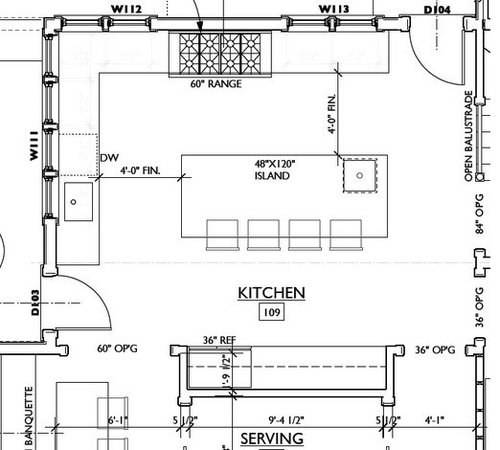Counter Height Windows - Spec Questions
chris11895
11 years ago
Related Stories

KITCHEN DESIGNThe Kitchen Counter Goes to New Heights
Varying counter heights can make cooking, cleaning and eating easier — and enhance your kitchen's design
Full Story
KITCHEN DESIGN9 Questions to Ask When Planning a Kitchen Pantry
Avoid blunders and get the storage space and layout you need by asking these questions before you begin
Full Story
DECORATING GUIDESEasy Reference: Standard Heights for 10 Household Details
How high are typical counters, tables, shelves, lights and more? Find out at a glance here
Full Story
LIGHTING5 Questions to Ask for the Best Room Lighting
Get your overhead, task and accent lighting right for decorative beauty, less eyestrain and a focus exactly where you want
Full Story
FEEL-GOOD HOMEThe Question That Can Make You Love Your Home More
Change your relationship with your house for the better by focusing on the answer to something designers often ask
Full Story
REMODELING GUIDESPlanning a Kitchen Remodel? Start With These 5 Questions
Before you consider aesthetics, make sure your new kitchen will work for your cooking and entertaining style
Full Story
BATHROOM DESIGNVanity Towers Take Bathroom Storage to New Heights
Keep your bathroom looking sleek and uncluttered with an extra storage column
Full Story
BATHROOM DESIGNThe Right Height for Your Bathroom Sinks, Mirrors and More
Upgrading your bathroom? Here’s how to place all your main features for the most comfortable, personalized fit
Full Story
KITCHEN COUNTERTOPSKitchen Counters: Granite, Still a Go-to Surface Choice
Every slab of this natural stone is one of a kind — but there are things to watch for while you're admiring its unique beauty
Full Story
KITCHEN COUNTERTOPS10 Great Backsplashes to Pair With Stainless Steel Counters
Simplify your decision-making with these ideas for materials that work well with stainless steel counters
Full StoryMore Discussions











mamadadapaige
angie_diy
Related Professionals
East Peoria Kitchen & Bathroom Designers · Hammond Kitchen & Bathroom Designers · Leicester Kitchen & Bathroom Designers · Magna Kitchen & Bathroom Designers · Ridgefield Kitchen & Bathroom Designers · Springfield Kitchen & Bathroom Designers · Beach Park Kitchen & Bathroom Remodelers · Jefferson Hills Kitchen & Bathroom Remodelers · Kuna Kitchen & Bathroom Remodelers · Shaker Heights Kitchen & Bathroom Remodelers · Alafaya Cabinets & Cabinetry · Buena Park Cabinets & Cabinetry · Gaffney Cabinets & Cabinetry · Ham Lake Cabinets & Cabinetry · Mount Prospect Cabinets & CabinetryBuehl
flgargoyle
chris11895Original Author