Granite backsplashes
m2dougherty
10 years ago
Related Stories
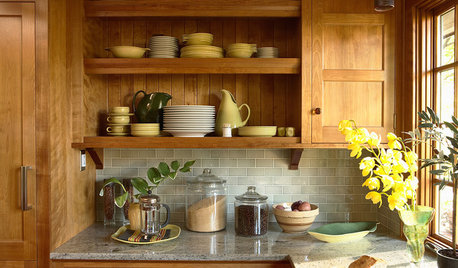
KITCHEN BACKSPLASHESHow to Choose a Backsplash for Your Granite Counters
If you’ve fallen for a gorgeous slab, pair it with a backsplash material that will show it at its best
Full Story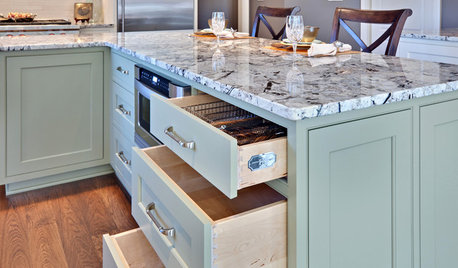
KITCHEN DESIGNWhat Goes With Granite Counters?
Coordinate your kitchen finishes beautifully by choosing colors that complement granite’s natural tones
Full Story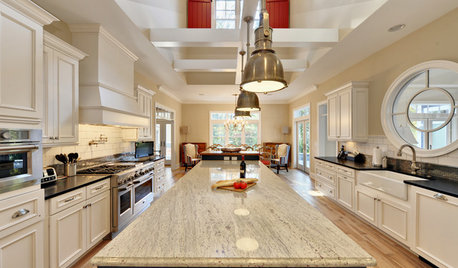
KITCHEN COUNTERTOPSKitchen Countertops: Granite for Incredible Longevity
This natural stone has been around for thousands of years, and it comes in myriad color options to match any kitchen
Full Story
KITCHEN DESIGN5 Favorite Granites for Gorgeous Kitchen Countertops
See granite types from white to black in action, and learn which cabinet finishes and fixture materials pair best with each
Full Story
KITCHEN COUNTERTOPSWalk Through a Granite Countertop Installation — Showroom to Finish
Learn exactly what to expect during a granite installation and how to maximize your investment
Full Story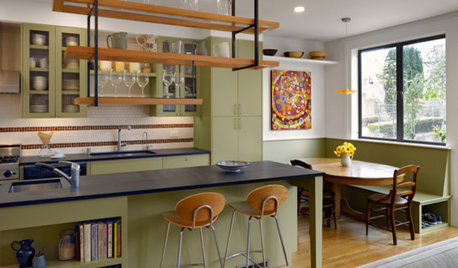
KITCHEN DESIGNAlternatives to Granite Countertops, Part III
9 more reasons to rethink the granite kitchen counter
Full Story
KITCHEN COUNTERTOPSKitchen Countertop Materials: 5 More Great Alternatives to Granite
Get a delightfully different look for your kitchen counters with lesser-known materials for a wide range of budgets
Full Story
KITCHEN COUNTERTOPSKitchen Counters: Granite, Still a Go-to Surface Choice
Every slab of this natural stone is one of a kind — but there are things to watch for while you're admiring its unique beauty
Full Story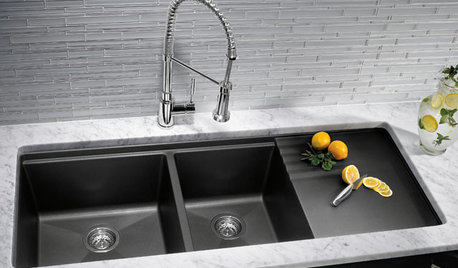
KITCHEN DESIGNKitchen Sinks: Granite Composite Offers Superior Durability
It beats out quartz composite for strength and scratch resistance. Could this kitchen sink material be right for you?
Full Story










bob_cville
User
Related Professionals
Corcoran Kitchen & Bathroom Designers · Amherst Kitchen & Bathroom Designers · Georgetown Kitchen & Bathroom Designers · Lenexa Kitchen & Bathroom Designers · Midvale Kitchen & Bathroom Designers · Pleasanton Kitchen & Bathroom Designers · Roselle Kitchen & Bathroom Designers · Yorba Linda Kitchen & Bathroom Designers · Grain Valley Kitchen & Bathroom Remodelers · 93927 Kitchen & Bathroom Remodelers · Indian Creek Cabinets & Cabinetry · Manville Cabinets & Cabinetry · Niceville Tile and Stone Contractors · Englewood Tile and Stone Contractors · Whitefish Bay Tile and Stone Contractorsabbey_cny
ginny20
Eric Freedman
Cloud Swift
joaniepoanie
User
graciepunkin
bob_cville
live_wire_oak
muskokascp
ott2
texaspenny
klhoush
ginny20