Never had a kitchen this large, struggling with the layout.
jml248
9 years ago
Related Stories

LIVING ROOMSLay Out Your Living Room: Floor Plan Ideas for Rooms Small to Large
Take the guesswork — and backbreaking experimenting — out of furniture arranging with these living room layout concepts
Full Story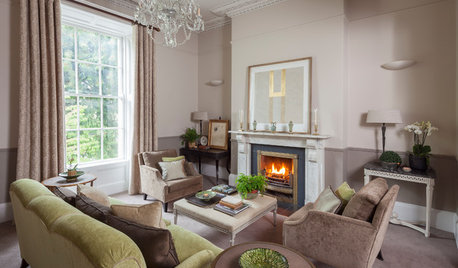
DECORATING GUIDES13 Strategies for Making a Large Room Feel Comfortable
Bigger spaces come with their own layout and decorating challenges. These ideas can help
Full Story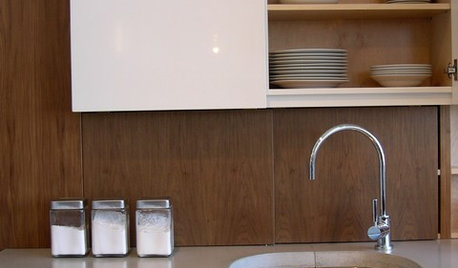
KITCHEN WORKBOOK8 Kitchen Amenities You'll Really Wish You Had
Keep kitchen mayhem and muck to a minimum with these terrific organizers and other time-saving, mess-preventing features
Full Story
KITCHEN DESIGNKitchen of the Week: Barn Wood and a Better Layout in an 1800s Georgian
A detailed renovation creates a rustic and warm Pennsylvania kitchen with personality and great flow
Full Story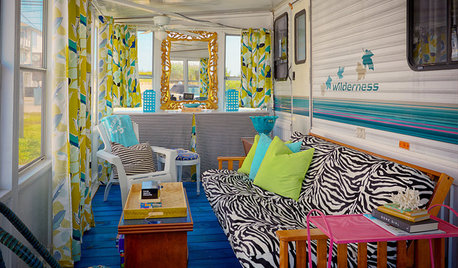
LIFEYou Said It: ‘They Looked at Me Like I Had 10 Heads’
Design advice, inspiration and observations that struck a chord
Full Story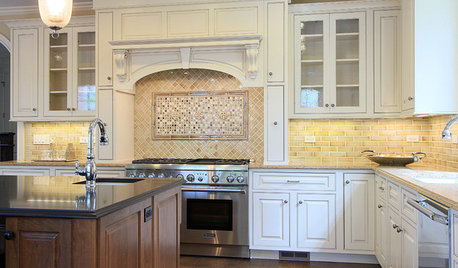
KITCHEN DESIGNThe Cooking Hearth Never Looked So Good
Today's Range Hoods Have High Style to Match Their Function
Full Story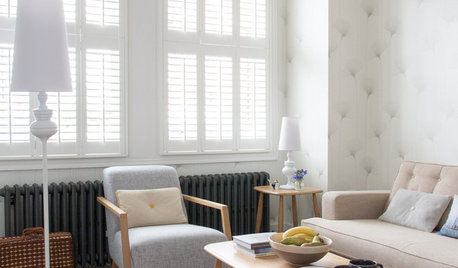
DECORATING GUIDESLiving Room Features That Never Go Out of Style
These key pieces will help your living room keep its good looks, no matter what's in fashion
Full Story
KITCHEN DESIGNKitchen Layouts: A Vote for the Good Old Galley
Less popular now, the galley kitchen is still a great layout for cooking
Full Story
KITCHEN DESIGNKitchen Layouts: Island or a Peninsula?
Attached to one wall, a peninsula is a great option for smaller kitchens
Full Story
KITCHEN DESIGNDetermine the Right Appliance Layout for Your Kitchen
Kitchen work triangle got you running around in circles? Boiling over about where to put the range? This guide is for you
Full StoryMore Discussions






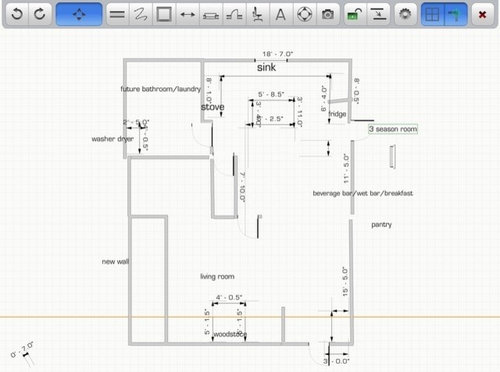



practigal
jml248Original Author
Related Professionals
Lockport Kitchen & Bathroom Designers · Oneida Kitchen & Bathroom Designers · Owasso Kitchen & Bathroom Designers · Schenectady Kitchen & Bathroom Designers · Bensenville Kitchen & Bathroom Designers · Plainview Kitchen & Bathroom Remodelers · Gardner Kitchen & Bathroom Remodelers · Phoenix Kitchen & Bathroom Remodelers · Pinellas Park Kitchen & Bathroom Remodelers · Red Bank Kitchen & Bathroom Remodelers · Canton Cabinets & Cabinetry · Maywood Cabinets & Cabinetry · Parsippany Cabinets & Cabinetry · Wells Branch Cabinets & Cabinetry · Schofield Barracks Design-Build Firmslive_wire_oak
jml248Original Author