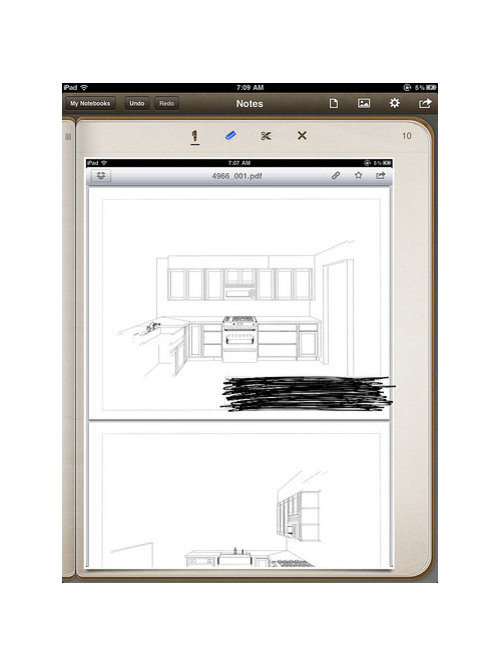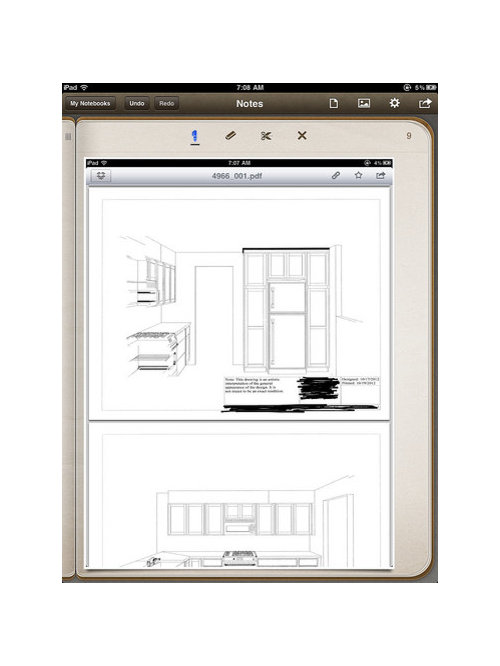Layout Gurus, I need help!
KYrenovation
11 years ago
Related Stories

MOST POPULAR7 Ways to Design Your Kitchen to Help You Lose Weight
In his new book, Slim by Design, eating-behavior expert Brian Wansink shows us how to get our kitchens working better
Full Story
BATHROOM WORKBOOKStandard Fixture Dimensions and Measurements for a Primary Bath
Create a luxe bathroom that functions well with these key measurements and layout tips
Full Story
ARCHITECTUREHouse-Hunting Help: If You Could Pick Your Home Style ...
Love an open layout? Steer clear of Victorians. Hate stairs? Sidle up to a ranch. Whatever home you're looking for, this guide can help
Full Story
ORGANIZINGDo It for the Kids! A Few Routines Help a Home Run More Smoothly
Not a Naturally Organized person? These tips can help you tackle the onslaught of papers, meals, laundry — and even help you find your keys
Full Story
DECORATING GUIDESHouzz Call: What Home Collections Help You Feel Like a Kid Again?
Whether candy dispensers bring back sweet memories or toys take you back to childhood, we'd like to see your youthful collections
Full Story
KITCHEN DESIGNDesign Dilemma: My Kitchen Needs Help!
See how you can update a kitchen with new countertops, light fixtures, paint and hardware
Full Story
STANDARD MEASUREMENTSKey Measurements to Help You Design Your Home
Architect Steven Randel has taken the measure of each room of the house and its contents. You’ll find everything here
Full Story
CURB APPEAL7 Questions to Help You Pick the Right Front-Yard Fence
Get over the hurdle of choosing a fence design by considering your needs, your home’s architecture and more
Full Story
CONTEMPORARY HOMESFrank Gehry Helps 'Make It Right' in New Orleans
Hurricane Katrina survivors get a colorful, environmentally friendly duplex, courtesy of a starchitect and a star
Full Story












debrak_2008
KYrenovationOriginal Author
Related Professionals
Fresno Kitchen & Bathroom Designers · Magna Kitchen & Bathroom Designers · Ocala Kitchen & Bathroom Designers · San Jose Kitchen & Bathroom Designers · Glade Hill Kitchen & Bathroom Remodelers · Channahon Kitchen & Bathroom Remodelers · Elk Grove Kitchen & Bathroom Remodelers · Fort Pierce Kitchen & Bathroom Remodelers · Waukegan Kitchen & Bathroom Remodelers · West Palm Beach Kitchen & Bathroom Remodelers · Country Club Cabinets & Cabinetry · Black Forest Cabinets & Cabinetry · Hopkinsville Cabinets & Cabinetry · Indian Creek Cabinets & Cabinetry · Chattanooga Tile and Stone Contractorswilliamsem
blfenton
debrak_2008
Buehl
a2gemini
Buehl
KYrenovationOriginal Author