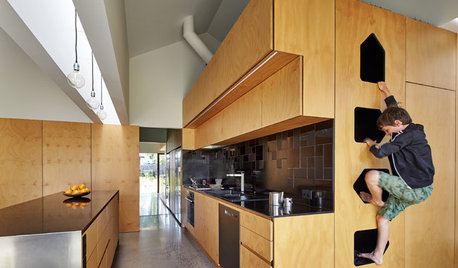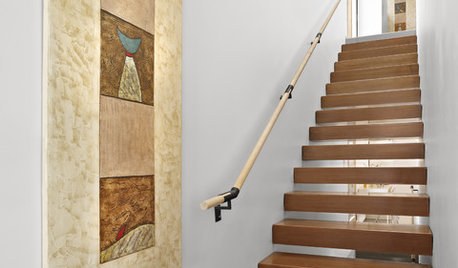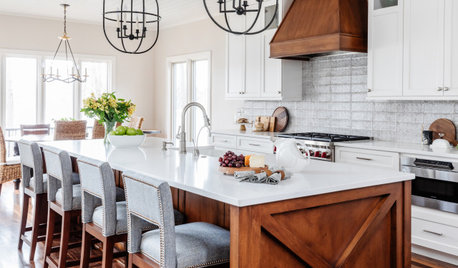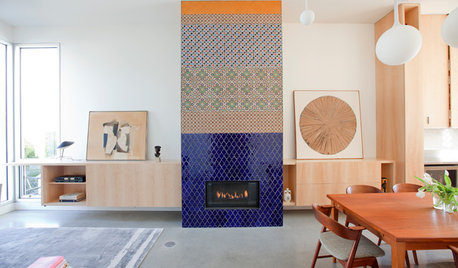kitchen under construction - need opinions
elapie1879
10 years ago
Related Stories

DECORATING GUIDESNo Neutral Ground? Why the Color Camps Are So Opinionated
Can't we all just get along when it comes to color versus neutrals?
Full Story
KITCHEN CABINETSCabinets 101: How to Choose Construction, Materials and Style
Do you want custom, semicustom or stock cabinets? Frameless or framed construction? We review the options
Full Story
MOST POPULARKitchens Down Under: 20 Design Ideas to Inspire You
These popular Australian kitchens have exciting ideas to borrow no matter where you live
Full Story
WORKING WITH PROSYour Guide to a Smooth-Running Construction Project
Find out how to save time, money and your sanity when building new or remodeling
Full Story
BUDGETING YOUR PROJECTDesign Workshop: Is a Phased Construction Project Right for You?
Breaking up your remodel or custom home project has benefits and disadvantages. See if it’s right for you
Full Story
CONTRACTOR TIPSLearn the Lingo of Construction Project Costs
Estimates, bids, ballparks. Know the options and how they’re calculated to get the most accurate project price possible
Full Story
REMODELING GUIDESConstruction Timelines: What to Know Before You Build
Learn the details of building schedules to lessen frustration, help your project go smoothly and prevent delays
Full Story
KNOW YOUR HOUSEStair Design and Construction for a Safe Climb
Learn how math and craft come together for stairs that do their job beautifully
Full Story
KITCHEN WORKBOOK4 Steps to Get Ready for Kitchen Construction
Keep your project running smoothly from day one by following these guidelines
Full Story
HOUZZ TOURSHouzz Tour: Innovative Home Reunites Generations Under One Roof
Parents build a bright and sunny modern house where they can age in place alongside their 3 grown children and significant others
Full StoryMore Discussions








elapie1879Original Author
heidihausfrau
Related Professionals
Lockport Kitchen & Bathroom Designers · Pike Creek Valley Kitchen & Bathroom Designers · Beach Park Kitchen & Bathroom Remodelers · Jacksonville Kitchen & Bathroom Remodelers · Niles Kitchen & Bathroom Remodelers · North Chicago Kitchen & Bathroom Remodelers · Cranford Cabinets & Cabinetry · Drexel Hill Cabinets & Cabinetry · Watauga Cabinets & Cabinetry · Whitehall Cabinets & Cabinetry · Niceville Tile and Stone Contractors · Turlock Tile and Stone Contractors · Englewood Tile and Stone Contractors · Bloomingdale Design-Build Firms · Oak Hills Design-Build Firmssreedesq
annkh_nd
ali80ca
elapie1879Original Author
Bunny
Kristen Hallock
rosie
romy718
rosie
bookworm4321
aprilmack
romy718
Ellen1234
elapie1879Original Author
romy718