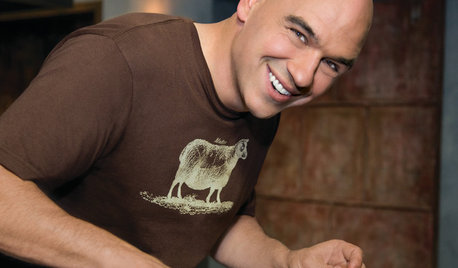Seeking the much dreaded review of kitchen layout!
luckyme7
9 years ago
Related Stories

ARCHITECTUREThink Like an Architect: How to Pass a Design Review
Up the chances a review board will approve your design with these time-tested strategies from an architect
Full Story
KITCHEN WORKBOOKHow to Remodel Your Kitchen
Follow these start-to-finish steps to achieve a successful kitchen remodel
Full Story
KITCHEN CABINETSCabinets 101: How to Choose Construction, Materials and Style
Do you want custom, semicustom or stock cabinets? Frameless or framed construction? We review the options
Full Story
KITCHEN OF THE WEEKKitchen of the Week: A Minty Green Blast of Nostalgia
This remodeled kitchen in Chicago gets a retro look and a new layout, appliances and cabinets
Full Story
TASTEMAKERSPro Chefs Dish on Kitchens: Michael Symon Shares His Tastes
What does an Iron Chef go for in kitchen layout, appliances and lighting? Find out here
Full Story
GARDENING GUIDESGet a Head Start on Planning Your Garden Even if It’s Snowing
Reviewing what you grew last year now will pay off when it’s time to head outside
Full Story
MOST POPULAR8 Great Kitchen Cabinet Color Palettes
Make your kitchen uniquely yours with painted cabinetry. Here's how (and what) to paint them
Full Story
KITCHEN DESIGNSmart Investments in Kitchen Cabinetry — a Realtor's Advice
Get expert info on what cabinet features are worth the money, for both you and potential buyers of your home
Full Story
KITCHEN OF THE WEEKKitchen of the Week: 27 Years in the Making for New Everything
A smarter floor plan and updated finishes help create an efficient and stylish kitchen for a couple with grown children
Full Story
KITCHEN DESIGNHow to Find the Right Range for Your Kitchen
Range style is mostly a matter of personal taste. This full course of possibilities can help you find the right appliance to match yours
Full Story









juliekcmo
luckyme7Original Author
Related Professionals
Lafayette Kitchen & Bathroom Designers · Pike Creek Valley Kitchen & Bathroom Designers · Sun City Kitchen & Bathroom Designers · Shamong Kitchen & Bathroom Remodelers · Artondale Kitchen & Bathroom Remodelers · Forest Hill Kitchen & Bathroom Remodelers · Albuquerque Kitchen & Bathroom Remodelers · Fair Oaks Kitchen & Bathroom Remodelers · Rancho Palos Verdes Kitchen & Bathroom Remodelers · Bullhead City Cabinets & Cabinetry · Dover Cabinets & Cabinetry · Hopkinsville Cabinets & Cabinetry · Little Chute Cabinets & Cabinetry · Milford Mill Cabinets & Cabinetry · Whitefish Bay Tile and Stone ContractorsOOTM_Mom
marcolo
brightm
scrappy25
debrak2008
dilly_ny
dilly_ny
lascatx
practigal
blfenton
GenB
Buehl
Buehl
Buehl
Buehl
luckyme7Original Author
luckyme7Original Author
dilly_ny
brightm
blfenton
gardenerlorisc_ia
texasgal47
luckyme7Original Author
sheloveslayouts
Buehl
sheloveslayouts
Buehl
luckyme7Original Author
Buehl
luckyme7Original Author