Ideal Kitchen Peninsula
Dreamarrow
12 years ago
Related Stories

KITCHEN DESIGNKitchen Layouts: Island or a Peninsula?
Attached to one wall, a peninsula is a great option for smaller kitchens
Full Story
KITCHEN DESIGNKey Measurements to Help You Design Your Kitchen
Get the ideal kitchen setup by understanding spatial relationships, building dimensions and work zones
Full Story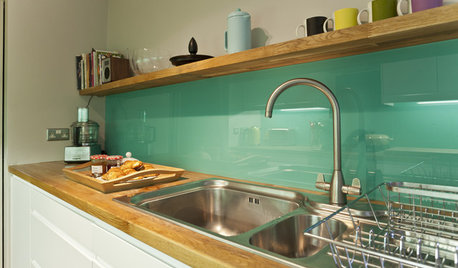
KITCHEN DESIGNHow to Pick a Kitchen Backsplash That Wows
Design your ideal backsplash with help from these Houzz guides and inspiring ideas for every kitchen style
Full Story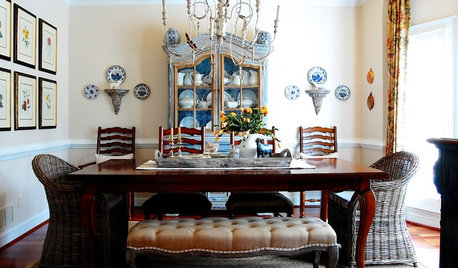
DECORATING GUIDES5 Questions to Ask Before You Design Your Dining Room
Set up your dining room with the colors, furnishings and artwork you love, and you'll never be hungry for style satisfaction again
Full Story
SMALL KITCHENSThe 100-Square-Foot Kitchen: No More Dead Ends
Removing an angled peninsula and creating a slim island provide better traffic flow and a more airy layout
Full Story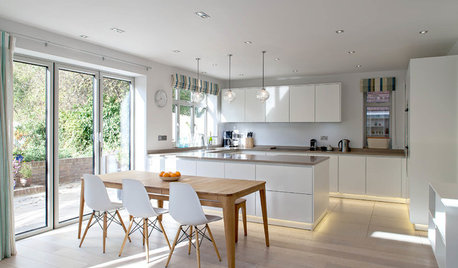
KITCHEN DESIGNBright Modern Kitchen With Smooth Lines and a Relaxed Vibe
A peninsula separates zones in this open-plan family kitchen and dining area with a streamlined design
Full Story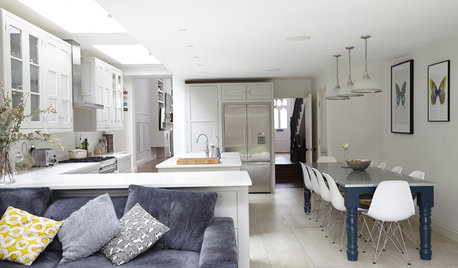
KITCHEN DESIGNKitchen of the Week: A Fresh Take on Classic Shaker Style
Quality craftsmanship and contemporary touches in a London kitchen bring the traditional look into the 21st century
Full Story
KITCHEN APPLIANCESFind the Right Oven Arrangement for Your Kitchen
Have all the options for ovens, with or without cooktops and drawers, left you steamed? This guide will help you simmer down
Full Story
KITCHEN DESIGNNew This Week: 2 Ways to Rethink Kitchen Seating
Tables on wheels and compact built-ins could be just the solutions for you
Full Story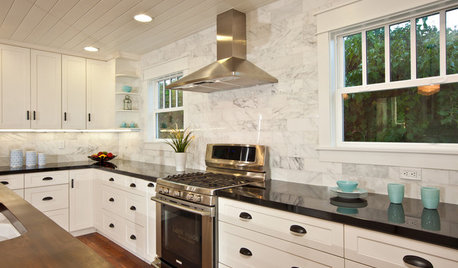
KITCHEN DESIGNHow to Pick Your Important Kitchen Appliances
Find the ideal oven, refrigerator, range and more without going nutty — these resources help you sort through your the appliance options
Full StoryMore Discussions









enduring
biochem101
Related Professionals
Greensboro Kitchen & Bathroom Designers · Ridgefield Kitchen & Bathroom Designers · Crestline Kitchen & Bathroom Remodelers · Idaho Falls Kitchen & Bathroom Remodelers · North Arlington Kitchen & Bathroom Remodelers · Pico Rivera Kitchen & Bathroom Remodelers · Richland Kitchen & Bathroom Remodelers · Tuckahoe Kitchen & Bathroom Remodelers · Wilson Kitchen & Bathroom Remodelers · Plant City Kitchen & Bathroom Remodelers · Buena Park Cabinets & Cabinetry · Cranford Cabinets & Cabinetry · Lakeside Cabinets & Cabinetry · Richardson Cabinets & Cabinetry · Watauga Cabinets & Cabinetryblfenton
biochem101
lala girl
ControlfreakECS
katsmah
phoggie
DreamarrowOriginal Author
dalmadarling
colorfast
Mercymygft