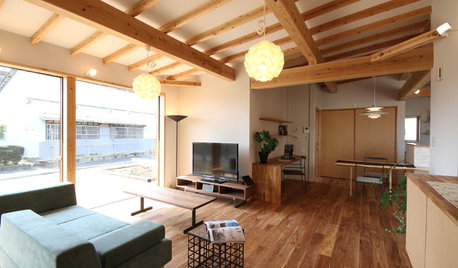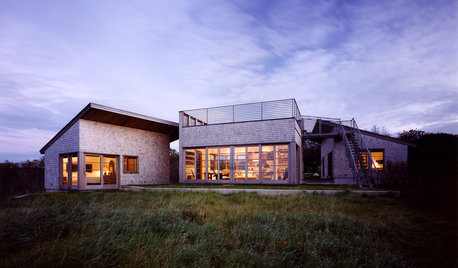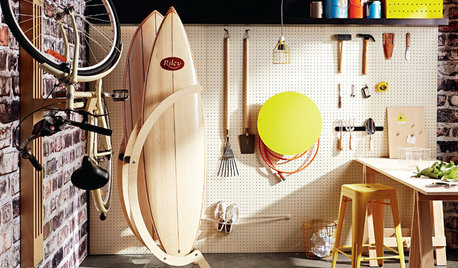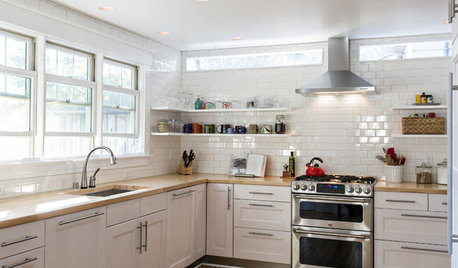u shaped layout. can this be made better?
whisper2345
10 years ago
Related Stories

HOMES AROUND THE WORLDHouzz Tour: In Japan, a U-Shaped House Made With Natural Materials
Living areas are in one building and private sleeping areas are in another. A kitchen bridges the two structures
Full Story
KITCHEN LAYOUTSHow to Plan the Perfect U-Shaped Kitchen
Get the most out of this flexible layout, which works for many room shapes and sizes
Full Story
KITCHEN DESIGNKitchen Layouts: Ideas for U-Shaped Kitchens
U-shaped kitchens are great for cooks and guests. Is this one for you?
Full Story
KITCHEN OF THE WEEKKitchen of the Week: More Storage and a Better Layout
A California couple create a user-friendly and stylish kitchen that works for their always-on-the-go family
Full Story
ARCHITECTUREDesign Workshop: How a Site Can Shape a Home
Create architectural poetry by looking to a site's topography, climate, trees and more to inform the home's design
Full Story
STORAGE18 Rooms Made Better With Pegboard
A grid of tiny holes punched in hardboard can be your versatile best friend in every room
Full Story
BEFORE AND AFTERSSmall Kitchen Gets a Fresher Look and Better Function
A Minnesota family’s kitchen goes from dark and cramped to bright and warm, with good flow and lots of storage
Full Story
KITCHEN DESIGNKitchen of the Week: Barn Wood and a Better Layout in an 1800s Georgian
A detailed renovation creates a rustic and warm Pennsylvania kitchen with personality and great flow
Full Story
KITCHEN MAKEOVERSKitchen of the Week: Rich Materials, Better Flow and a Garden View
Adding an island and bumping out a bay window improve this kitchen’s layout and outdoor connection
Full Story
KITCHEN DESIGNBetter Circulation for a Family Kitchen and Bathroom
An architect’s smart design moves helped rearrange this Louisville kitchen to create a more sensible workflow
Full StorySponsored
Industry Leading Interior Designers & Decorators in Franklin County
More Discussions










whisper2345Original Author
whisper2345Original Author
Related Professionals
Grafton Kitchen & Bathroom Designers · Henderson Kitchen & Bathroom Designers · Bensenville Kitchen & Bathroom Designers · Blasdell Kitchen & Bathroom Remodelers · Hoffman Estates Kitchen & Bathroom Remodelers · Morgan Hill Kitchen & Bathroom Remodelers · New Port Richey East Kitchen & Bathroom Remodelers · Pearl City Kitchen & Bathroom Remodelers · Placerville Kitchen & Bathroom Remodelers · Wilmington Kitchen & Bathroom Remodelers · Alton Cabinets & Cabinetry · Richardson Cabinets & Cabinetry · Sunset Cabinets & Cabinetry · Central Cabinets & Cabinetry · Pendleton Tile and Stone ContractorsGracie
whisper2345Original Author
robo (z6a)
calumin
whisper2345Original Author
whisper2345Original Author
liriodendron
calumin
whisper2345Original Author
whisper2345Original Author
Gracie
lavender_lass
whisper2345Original Author
live_wire_oak
sena01
robo (z6a)
Ellen1234