Do you like or hate your 4-foot-wide island? Can I see a picture?
annab6
15 years ago
Featured Answer
Sort by:Oldest
Comments (46)
acountryfarm
15 years agomommyto4boys
15 years agoRelated Professionals
Owasso Kitchen & Bathroom Designers · Citrus Park Kitchen & Bathroom Remodelers · Calverton Kitchen & Bathroom Remodelers · Hanover Township Kitchen & Bathroom Remodelers · Panama City Kitchen & Bathroom Remodelers · Richland Kitchen & Bathroom Remodelers · York Kitchen & Bathroom Remodelers · Eufaula Kitchen & Bathroom Remodelers · Kaneohe Cabinets & Cabinetry · Newcastle Cabinets & Cabinetry · Phelan Cabinets & Cabinetry · Baldwin Tile and Stone Contractors · Santa Paula Tile and Stone Contractors · Honolulu Design-Build Firms · Mililani Town Design-Build Firmscrescent50
15 years agotrixieinthegarden
15 years agopersnicketydesign
15 years agomitchdesj
15 years agomel71
15 years agomama2c
15 years agonuccia
15 years agoantirabbit
15 years agogfiliberto
15 years agofurletcity
15 years agoyolande_1951
15 years agojaymielo
15 years agomomorichel
15 years agotrixieinthegarden
15 years agomomorichel
15 years agopickles_ca
15 years agoannab6
15 years agojaymielo
15 years agoyolande_1951
15 years agokulagal
15 years agopluckymama
15 years agoChristine Decker
15 years agoyolande_1951
15 years agomomorichel
15 years agopluckymama
15 years agoigloochic
15 years agoyolande_1951
15 years agonovember
15 years agocrescent50
15 years agocookpr
15 years agonightowlrn
15 years agonightowlrn
15 years agomamadadapaige
15 years agoallison0704
15 years agomagana2112
15 years agopersnicketydesign
15 years agocotehele
15 years agosundownr
15 years agopetra_granite
15 years agocookpr
15 years agorennovatorjen
15 years agoolgamichelle
3 years agojad2design
3 years ago
Related Stories

HOUZZ TOURSDesign Lessons From a 10-Foot-Wide Row House
How to make a very narrow home open, bright and comfortable? Go vertical, focus on storage, work your materials and embrace modern design
Full Story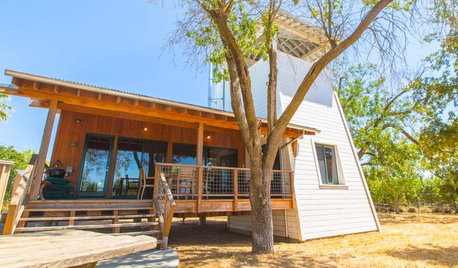
HOUZZ TOURSHouzz TV: See a Modern Family Farmhouse That Can Pick Up and Move
In the latest episode of Houzz TV, watch California architect build a beautifully practical cabin to jumpstart his parents' new farm
Full Story
LIFEYou Said It: ‘The Wrong Sink Can Make You Hate Your Kitchen’
Design advice, inspiration and observations that struck a chord this week
Full Story
SMALL KITCHENSThe 100-Square-Foot Kitchen: No More Dead Ends
Removing an angled peninsula and creating a slim island provide better traffic flow and a more airy layout
Full Story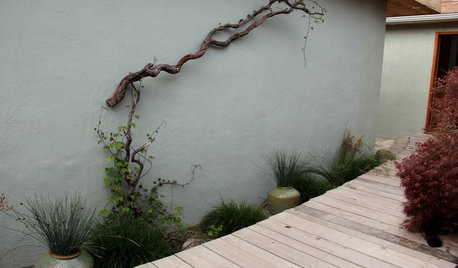
DECORATING GUIDESSee How Wabi-Sabi Can Bring Harmony and Beauty to Your Home
Create your own wabi-style style with beautifully weathered, humble materials around the house
Full Story
REMODELING GUIDESSee What You Can Learn From a Floor Plan
Floor plans are invaluable in designing a home, but they can leave regular homeowners flummoxed. Here's help
Full Story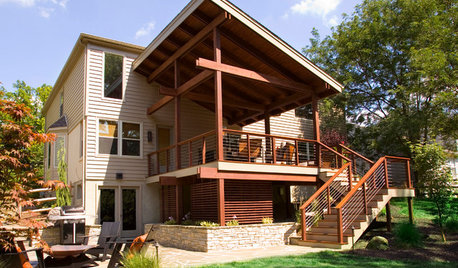
MOST POPULARSee the Difference a New Back Deck Can Make
A dramatic 2-story porch becomes the centerpiece of this Ohio family’s renovated landscape
Full Story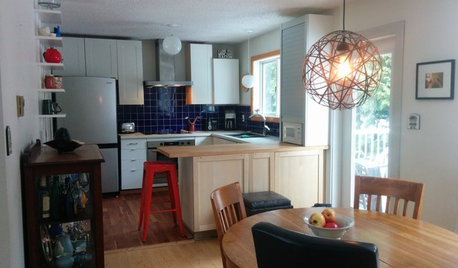
SMALL KITCHENSThe 100-Square-Foot Kitchen: One Woman’s $4,500 DIY Crusade
Teaching herself how to remodel, Allison Macdonald adds function, smarter storage and snazzier materials
Full Story
ROOM OF THE DAYRoom of the Day: An 8-by-5-Foot Bathroom Gains Beauty and Space
Smart design details like niches and frameless glass help visually expand this average-size bathroom while adding character
Full Story
KITCHEN DESIGNThe 100-Square-Foot Kitchen: Farm Style With More Storage and Counters
See how a smart layout, smaller refrigerator and recessed storage maximize this tight space
Full Story







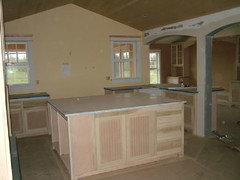
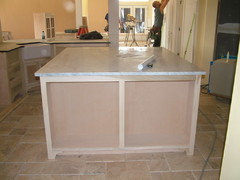
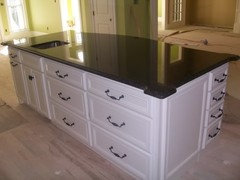
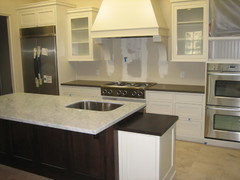
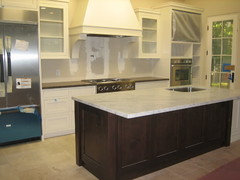
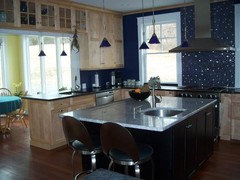



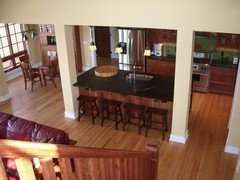


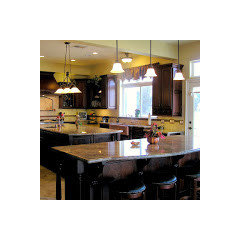
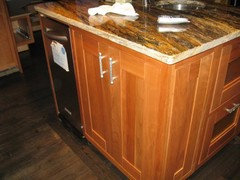
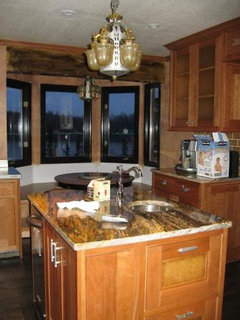
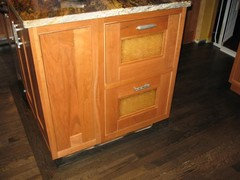

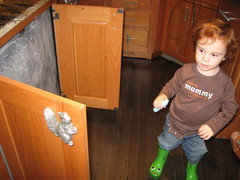
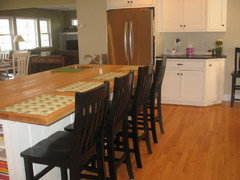
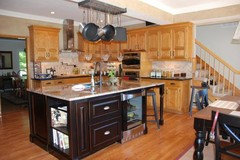
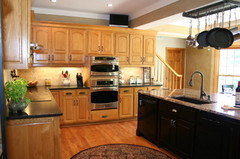
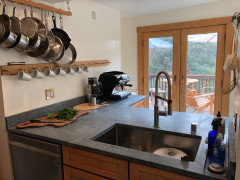
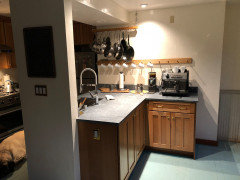




rhome410