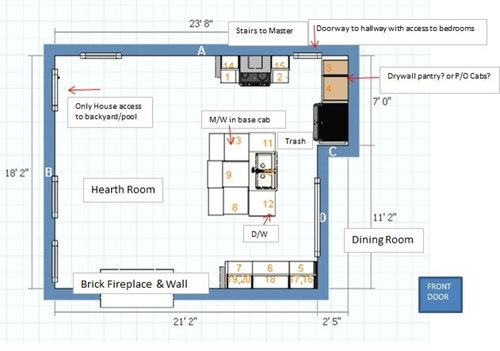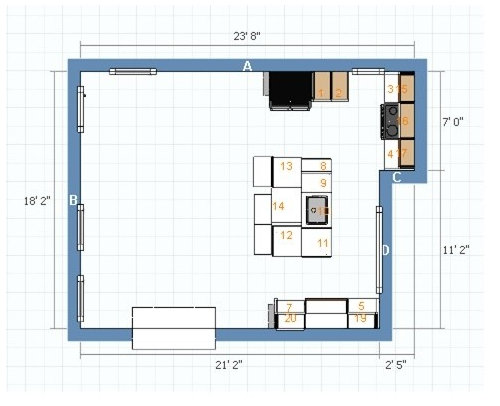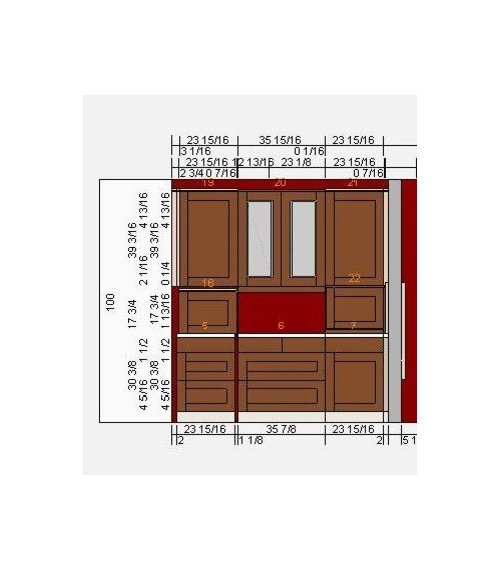My Kitchen is a Pit of Despair-I'm desperate for help
drybean
11 years ago
Related Stories

KITCHEN DESIGNDesign Dilemma: My Kitchen Needs Help!
See how you can update a kitchen with new countertops, light fixtures, paint and hardware
Full Story
ARCHITECTUREHouse-Hunting Help: If You Could Pick Your Home Style ...
Love an open layout? Steer clear of Victorians. Hate stairs? Sidle up to a ranch. Whatever home you're looking for, this guide can help
Full Story
ORGANIZINGDo It for the Kids! A Few Routines Help a Home Run More Smoothly
Not a Naturally Organized person? These tips can help you tackle the onslaught of papers, meals, laundry — and even help you find your keys
Full Story
LIFEDecluttering — How to Get the Help You Need
Don't worry if you can't shed stuff and organize alone; help is at your disposal
Full Story
PETSHow to Help Your Dog Be a Good Neighbor
Good fences certainly help, but be sure to introduce your pup to the neighbors and check in from time to time
Full Story
MOST POPULAR9 Real Ways You Can Help After a House Fire
Suggestions from someone who lost her home to fire — and experienced the staggering generosity of community
Full Story
SMALL SPACESDownsizing Help: Storage Solutions for Small Spaces
Look under, over and inside to find places for everything you need to keep
Full Story
Storage Help for Small Bedrooms: Beautiful Built-ins
Squeezed for space? Consider built-in cabinets, shelves and niches that hold all you need and look great too
Full Story
COLORPick-a-Paint Help: How to Quit Procrastinating on Color Choice
If you're up to your ears in paint chips but no further to pinning down a hue, our new 3-part series is for you
Full Story













caryscott
herbflavor
Related Professionals
Corcoran Kitchen & Bathroom Designers · Fox Lake Kitchen & Bathroom Designers · Montrose Kitchen & Bathroom Designers · Schenectady Kitchen & Bathroom Designers · St. Louis Kitchen & Bathroom Designers · East Tulare County Kitchen & Bathroom Remodelers · 93927 Kitchen & Bathroom Remodelers · Franconia Kitchen & Bathroom Remodelers · Oklahoma City Kitchen & Bathroom Remodelers · Olney Kitchen & Bathroom Remodelers · Vashon Kitchen & Bathroom Remodelers · Langley Park Cabinets & Cabinetry · Cranford Cabinets & Cabinetry · Elmwood Park Tile and Stone Contractors · Santa Paula Tile and Stone ContractorsGreenDesigns
camlan
Annie Deighnaugh
williamsem
palimpsest
Fori
drybeanOriginal Author
camlan
drybeanOriginal Author
drybeanOriginal Author
crl_
drybeanOriginal Author
eam44
laughablemoments
camlan
Annie Deighnaugh
herbflavor
lascatx