Have the rest of you seen this cool remodel idea?
rhome410
12 years ago
Related Stories
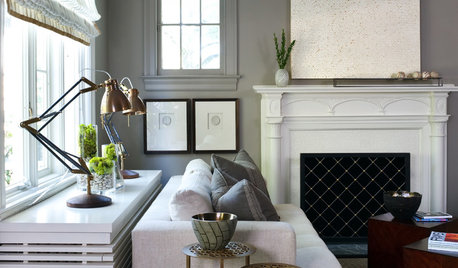
DECORATING GUIDESRadiator Covers Like You’ve Never Seen
From custom to DIY, these 10 ideas will help the radiator blend in, become a storage standout or both
Full Story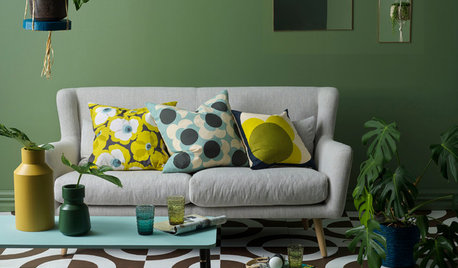
GREENBotanical Green, Meant to Be Seen
Learn how to cultivate this vibrant yet restful color in your home, using its hues to set the mood for any space
Full Story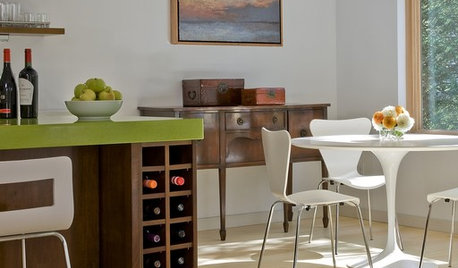
WINE CELLARSWine Storage for the Rest of Us
No room or budget for a wine cellar? Borrow from these simpler decorative storage ideas
Full Story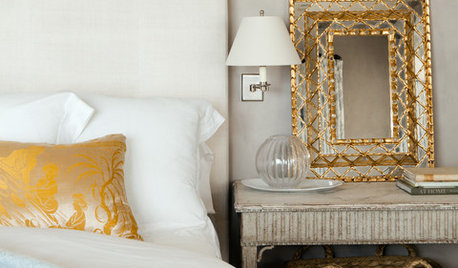
COLORRestful Bedroom Designs Strike Gold
Don’t be afraid to use this high-octane metallic to create a soft and sunny glow in the bedroom
Full Story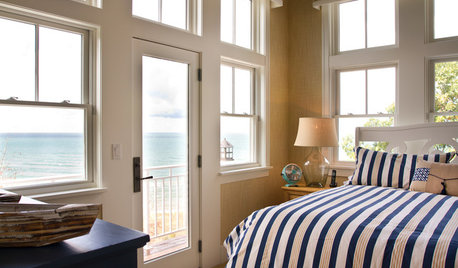
BEDROOMSRest Easy: Myth Busting for Bedding and Mattresses
We put to bed some of the misconceptions that may be keeping you from a good night's sleep
Full Story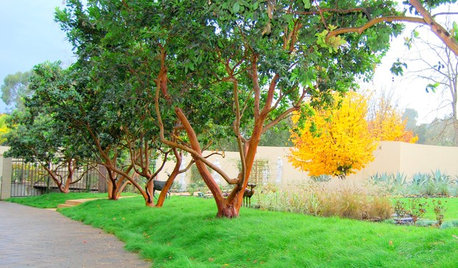
GARDENING GUIDESGarden Myths to Debunk as You Dig This Fall and Rest Over Winter
Termites hate wood mulch, don’t amend soil for trees, avoid gravel in planters — and more nuggets of garden wisdom
Full Story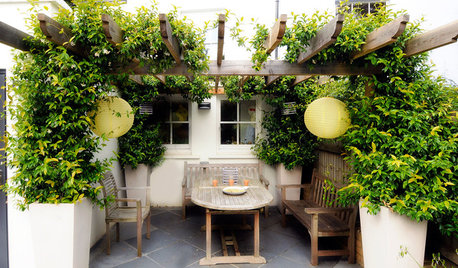
HOMES AROUND THE WORLDA Restful London Retreat With Naturalistic Plantings
This generous garden has been cleverly zoned to create a cohesive space out of a long, narrow plot
Full Story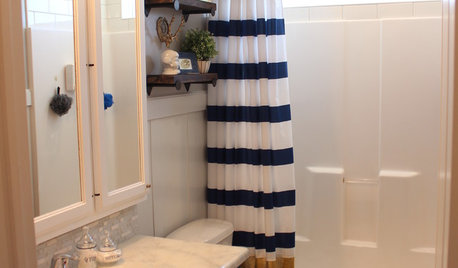
MOST POPULARShe’s Baaack! See a Savvy DIYer’s Dramatic $400 Bathroom Makeover
You’ve already seen her dramatic laundry room makeover. Now check out super budget remodeler Ronda Batchelor’s stunning bathroom update
Full Story
KITCHEN WORKBOOKHow to Remodel Your Kitchen
Follow these start-to-finish steps to achieve a successful kitchen remodel
Full Story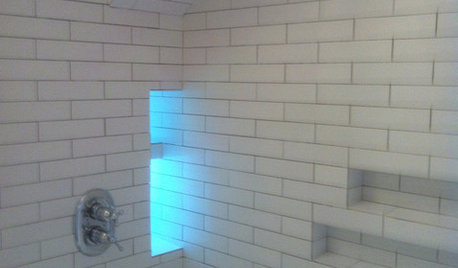
BATHROOM DESIGN10 Top Tips for Getting Bathroom Tile Right
Good planning is essential for bathroom tile that's set properly and works with the rest of your renovation. These tips help you do it right
Full Story









rhome410Original Author
breezygirl
Related Professionals
Williamstown Kitchen & Bathroom Designers · Plainview Kitchen & Bathroom Remodelers · Minnetonka Mills Kitchen & Bathroom Remodelers · Citrus Park Kitchen & Bathroom Remodelers · Charlottesville Kitchen & Bathroom Remodelers · Glendale Kitchen & Bathroom Remodelers · Idaho Falls Kitchen & Bathroom Remodelers · Park Ridge Kitchen & Bathroom Remodelers · East Saint Louis Cabinets & Cabinetry · Canton Cabinets & Cabinetry · Ham Lake Cabinets & Cabinetry · Jefferson Valley-Yorktown Cabinets & Cabinetry · National City Cabinets & Cabinetry · Tacoma Cabinets & Cabinetry · Wilkinsburg Cabinets & Cabinetrytinker_2006
User
ideagirl2
corgimum
angie_diy
rhome410Original Author
babs711
rhome410Original Author
dianalo
babs711
lascatx
aliris19
rhome410Original Author
babs711
rhome410Original Author
marcolo
Circus Peanut
Circus Peanut
htracey
rhome410Original Author
rosie
jmcgowan
rhome410Original Author