Redo for Island
kcthatsme
10 years ago
Related Stories
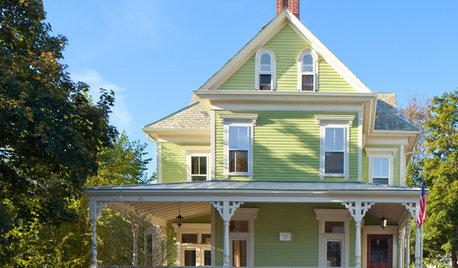
TRADITIONAL HOMESHouzz Tour: Redo Shines Light on 19th-Century Newport Beauty
The renovated Rhode Island home boasts gorgeous woodwork, an appealing wraparound porch and a newly spacious kitchen
Full Story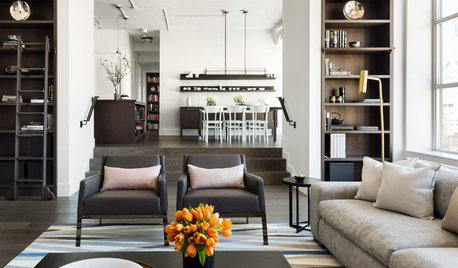
LOFTSHouzz Tour: Loft Redo Ups the Industrial Factor in Toronto
Hot-rolled steel, distressed marble and pristine white walls bring a converted warehouse loft back to life
Full Story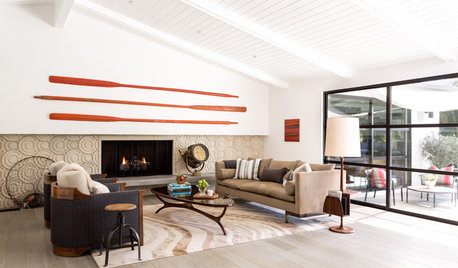
MODERN HOMESHouzz Tour: ’50s Ranch Redo Could Be a Keeper
An experienced house flipper puts his creative talents to work on an L.A. remodel designed for his own family
Full Story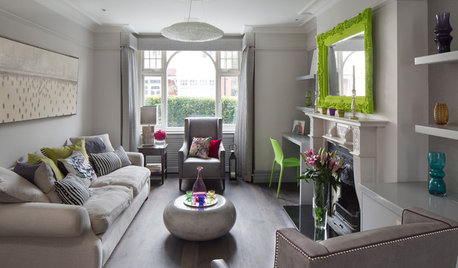
HOMES AROUND THE WORLDHouzz Tour: Fresh, Sophisticated Redo Wakes Up a Tired London Flat
Bold color punctuates the contemporary gray and white interior in this redesigned apartment
Full Story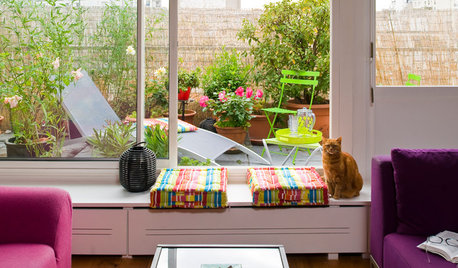
DECORATING GUIDESHouzz Tour: Parisian Flat’s Redo Revolves Around a Terrace View
A Parisian apartment is transformed from a dark and closed space into an open, airy and colorful home
Full Story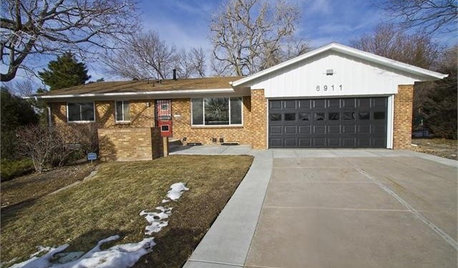
HOUZZ TOURSHouzz Tour: 1960s Ranch Redo in Denver
This sibling team balanced their renovation budget by spending where it counts, and turned their Colorado childhood home into a showplace
Full Story
KITCHEN DESIGNHow to Design a Kitchen Island
Size, seating height, all those appliance and storage options ... here's how to clear up the kitchen island confusion
Full Story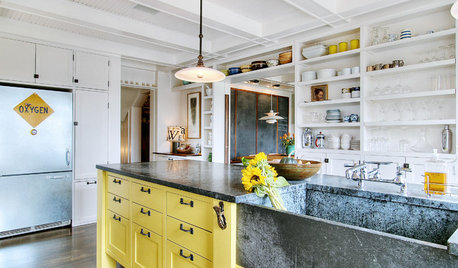
KITCHEN DESIGN10 Inventive Ideas for Kitchen Islands
Printed glass, intriguing antiques, unexpected angles – these islands show there's no end to creative options in kitchen design
Full Story
MOST POPULARHow Much Room Do You Need for a Kitchen Island?
Installing an island can enhance your kitchen in many ways, and with good planning, even smaller kitchens can benefit
Full Story
KITCHEN DESIGNGoodbye, Island. Hello, Kitchen Table
See why an ‘eat-in’ table can sometimes be a better choice for a kitchen than an island
Full Story












annkh_nd
kcthatsmeOriginal Author
Related Professionals
Corcoran Kitchen & Bathroom Designers · Highland Park Kitchen & Bathroom Designers · Pleasant Grove Kitchen & Bathroom Designers · Plymouth Kitchen & Bathroom Designers · White House Kitchen & Bathroom Designers · University City Kitchen & Bathroom Remodelers · Chester Kitchen & Bathroom Remodelers · Idaho Falls Kitchen & Bathroom Remodelers · Sioux Falls Kitchen & Bathroom Remodelers · Tulsa Kitchen & Bathroom Remodelers · Billings Cabinets & Cabinetry · Rowland Heights Cabinets & Cabinetry · White Oak Cabinets & Cabinetry · South Holland Tile and Stone Contractors · Englewood Tile and Stone Contractorsremodelfla
debrak2008
kcthatsmeOriginal Author
kcthatsmeOriginal Author
laughablemoments
kcthatsmeOriginal Author
kcthatsmeOriginal Author
nutmegc1w
kcthatsmeOriginal Author
Karenseb
debrak2008
laughablemoments
laughablemoments
kcthatsmeOriginal Author
kcthatsmeOriginal Author
kcthatsmeOriginal Author
laughablemoments
kcthatsmeOriginal Author
laughablemoments
kcthatsmeOriginal Author
kcthatsmeOriginal Author
sena01