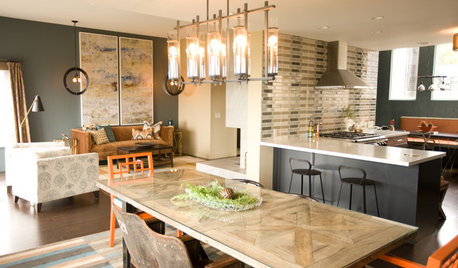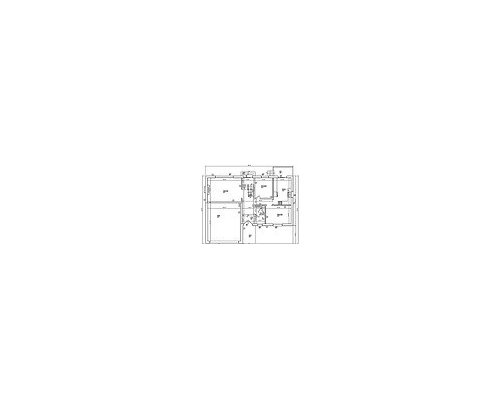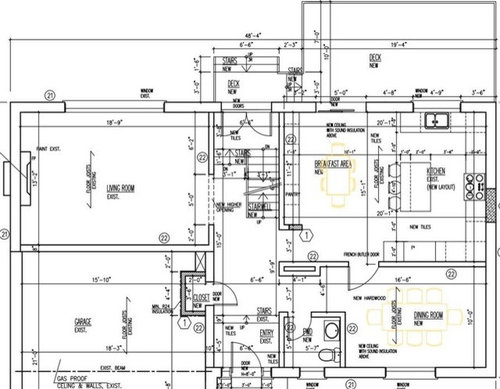Firstly, thank you in advance for sharing your feedback!
I've trolled on this site in past mainly for gardening tips/advice. I only recently happened back on this site while researching for an upcoming (and long awaited) home renovation. Having read through several kitchen, appliance and other posts (...the wealth of info on gardenweb.com is just IMMENSE!), I knew the best "research" would be for me to just post our layout and ask for your feedback.
I'm much more of a practical person than hubby, hence "function over form" totally jives with me. Will share both our current layout and what our contractor/architect (he's actually a builder who we hired specifically to do the drawings for our reno) has drawn up for us. I'm not 100% sold on what he has come up with, hence my requesting feedback here on improvements.
We are a family of four living in our house. Our kids are three and five. Both hubby and I like to cook, he more meats, I more meatless dishes and some baking (in winter only). Goals for kitchen renovation...1. A bigger kitchen with better layout, where our kids can safely hang out/play while we cook. As a family, we tend to congregate in rooms in our home. 2. More counter space, ideally with a functional island that also has some seating (we have somewhat large extended families so additional seating for dinners would be nice) 3. Eating area shared with kitchen, i.e. the open concept kitchen, so our kids can do work, crafts, play as we cook.
Here is our current layout:
And this the design our contractor came up with:
I should note that we haven't worked with a kitchen designer yet. Contractor says we can do that after, however, I think kitchen design should be done in tandem since it would determine placement of things such as plumbing for example.
These are the things I don't like about contractor's design:
- Closing up window on side of house where I have my veggie garden/shed and a sandbox for kids. Albeit, kids will get older and no longer play in the sandbox, the side window has helped me keep an eye & ear on my kids when they are playing in that side yard. It's west facing and gives good afternoon sun.
- I'm concerned whether a 3'x4'10" island would be practical. It seems rather small to me. Is that as big as we can go with the space we have? Moving walls is possible, extending our house is definitely out of our budget. Whilst we are open to making structural changes, I'd like to ensure the money we are spending is wisely spent... did I mention yet how I much prefer function over form? ;-)
- I'm not keen on building a coat closet out into our garage. Since our home is elevated we will still be able to park a sedan car on that side of garage, however, I'm not keen on having the coat closet right in our hallway. I love the little coat nook we currently have. This is where we drop our bags/stuff when we get home without cluttering up our hallway. This where all our bags go in preparation for school/work the next day. I feel our powder room can be made smaller though have yet to figure out how I can use that space for a coat closet. I agree with our contractor that the formal dining room should have an entrance separate from kitchen's butler entryway, however, this separate entrance is posing a closet problem for us.
Also, our dining room is currently being used by our kids as a play/craft/work room. We just clear the table when we have guests over for dinner. We normally eat in our kitchen off a 2.5'x3.5' table that is pushed off to the wall when we're done eating. Our guest bedroom upstairs will turn into our new office. With the office now moved upstairs, I feel there's going to be even greater need for an area for us to drop our stuff as we get home. Right now, I can quickly and easily move all this "dropped stuff" into our office when we have guests.
We have been saving a while for this reno and really want to make sure we are spending our money wisely. Having seen all the renovation resources out there, I can certainly see how easy it is to get totally carried away. My hope is that the folks here on gardenweb will help to keep me grounded... THANKS!























brightm
DIY2Much2Do
Related Professionals
Arcadia Kitchen & Bathroom Designers · Barrington Hills Kitchen & Bathroom Designers · Greensboro Kitchen & Bathroom Designers · Ramsey Kitchen & Bathroom Designers · Alpine Kitchen & Bathroom Remodelers · Broadlands Kitchen & Bathroom Remodelers · Islip Kitchen & Bathroom Remodelers · Jefferson Hills Kitchen & Bathroom Remodelers · Bonita Cabinets & Cabinetry · Burlington Cabinets & Cabinetry · North New Hyde Park Cabinets & Cabinetry · Radnor Cabinets & Cabinetry · Liberty Township Cabinets & Cabinetry · Bellwood Cabinets & Cabinetry · Brentwood Tile and Stone Contractorsdebrak2008
AnWLeeOriginal Author
lisa_a
lisa_a
debrak2008
practigal
AnWLeeOriginal Author
AnWLeeOriginal Author
Jillius
practigal
lisa_a
AnWLeeOriginal Author