After over a year our kitchen is finally done! Well...not technically but everything but the cabinet lights and'recessed can trim is done and I'm living with what I've got until LED lights get a little better.
I haven't looked it up for a long time but I believe I have to post the kitchen here before it goes to the Finished Kitchen Blog. I'm going on vacation next week and wanted to get this posted before I leave.
I started planning and researching in the spring of '09 and I really appreciate all the help I've gotten here along the way. Other than making the island bigger and using drawers in all the base cabinets except the sink and the corner cabinet, the layout stayed the same. We kept our Bosch dishwasher and Insinkerator garbage disposal and replaced the rest of our appliances. I stripped the wallpaper in July and we took down the fluorescent light box in Sept '09. We got the cabinets in early Oct '09 and changed out the cabinets and appliances in phases so we always had a functioning kitchen. Some of the delays were my fault. It took me several months to decide on hardware. I didn't have the floors refinished until March. It took me over 6 mos to find granite that I liked so we put our old countertops over the new cabinets until we got the granite in April.
The following is a list of everything we put in:
Cabinets: Scherrs RTA frameless custom cabinets. Natural Cherry Select style 200 door, style 500 slab drawer front, "F" edge detail. Industrial board boxes with natural hard rock maple melamine interior. Blum CT Inserta hinges. White melamine drawer boxes with Blum 430 e drawer slides. 32" kidney Super Susan (much better than the old lazy susan that spun around). I had them take 1" off the shelf depth for the corner wall cabinet so I could put a magnetic knife bar in the door.
Granite: Sienna Bordeaux
Backsplash: Interceramic IC Brites 4 1/4 x4 1/4 in canvas
Pulls: Amerock BP53003-G10 96 mm Home Depot
Knobs: Amerock Reflections Satin Nickel BP1387-G10 www.woodworkershdwe.net
Pendant lights: Thomas Lighting Cambridge Colonial Bronze SL8241-23
Panasonic Convection Microwave: NN-C994S Buy.com
Refrigerator: Whirlpool Gold GB2SHDXT
Miele 30" Induction Cooktop bigger than 30" KM5753
Electrolux EW30EW55G 30" Convection wall oven
Electrolux Icon E30DD75ESS 30" Downdraft Ventilation
Kitchen Sink: Vigo SS Sink VG3019 + grid from Surplusdecor.com
Kitchen Faucet: Delta 470-SS-DST faucetdirect.com
Soap dispenser: Delta RP1001SS faucetdirect.com
Red oak hardwood floors refinished
Paint Benjamin Moore Aura Matte in Dessert Green
Comments about Scherr's cabinets and installation
First, I can't say enough about how great Leon and the people at Scherr's were to deal with. No matter how many times I called or emailed he responded like he was happy to hear from me. He had no problems doing some unusual things I wanted to do and went above and beyond the call of duty to help me come up with a trim solution for my cabinets because I didn't have room for crown.
When installing drawer fronts, you have to watch where the handles will go because the predrilled hole in the drawer box may interfere.
I should have made the oven cabinet wider. I was just looking at the minimum cut-out dimensions but with frameless cabinets the box isn't that much bigger and the oven trim goes right to the edge. bigger for trim. It works but it would have been better if I made the cabinets a little wider.
I have several 30" or wider cabinets and the composite shelves do sag in the middle with heavy plates or cans. Our previous face frame cabinets had shelf supports in the middle of the back and the center frame stile that prevented sagging. There's no frame to add them for the front of the shelf but we were going to try to add support clips in the middle of back but haven't tried that yet.
When putting the cabinets together, be sure to pound the dowels in all the way. It doesn't seem right because only a little section sticks out but the ends that it goes into is only 3/4" thick so it will blow out if you leave too much of the dowel sticking out.
To attach the cabinet connectors clamp the sides of cabinets flush at top, bottom and sides.
Drill 5 mm hole 1" from front, in 3 places: top, bottom and middle.
Attaching the filers: drill a 1/8" pilot hole for filler. Use the 1 1/4" filler screw. Fit flush to face.
Install a screw about 2" from the top and bottom, and then 1 per ft.
The Blum door hinges are awesome. You just push them in and flip a lever down to lock them in place. No screws or drills. The 170 degree hinges do take up a lot of space though.
Some special things we did in our kitchen:
Soap Dispenser- no need for Never MT. Just hook plastic tubing to the bottom of the dispenser and run into a bottle of detergent. Just make sure it's fits snug.
They drilled the hole for the soap dispenser before I caught them. It is too far back so the soap just barely clears the sink. It works but it would have been much better if it was further forward.
When we made the island bigger we covered the HVAC floor vent so we had to turn it into a toe kick vent. My husband didn't want to use a 3x12 vent cover and he really liked the flush floor vents we got when we refinished the hardwood floors. So..he took the toe kick and screwed a rectangular wooden frame to attach the vent to. The he got a 4x10 flush vent and cut it down just past the grill and cut out a rectangle in the toe kick to put that in. It took two weeks to find what we needed and get it like he wanted and nobody can even see the thing but he thinks it's cool.
We put an electrical outlet inside the island cabinet for all the chargers.
We already had an outlet inside the pantry for the dustbuster and shredder.
I also wrote a post in the appliance forum with thoughts on my appliances. We've had most of them in for about a year now.
Here's a link to my photo album with before and after photos and comments as we went along.
Thanks again for all your help. I will try to check in if anyone has any question but I won't be available very much for the next month or so. I tried to put everything here.


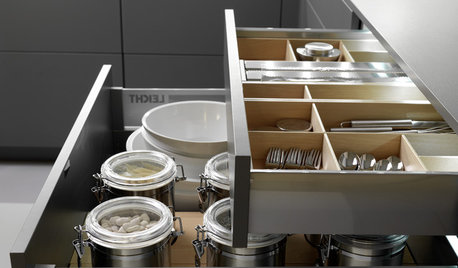
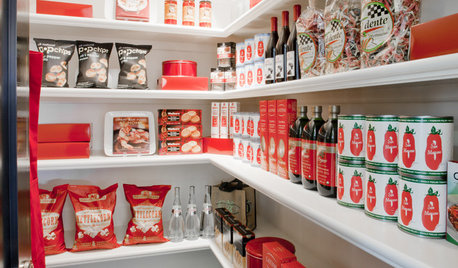
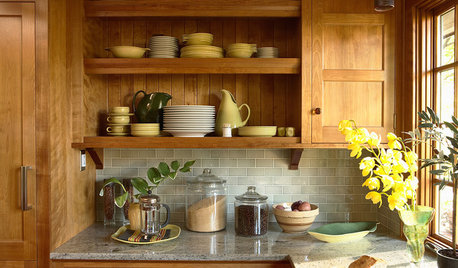
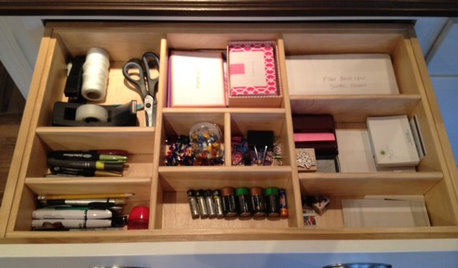
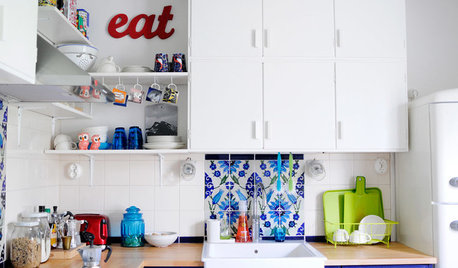

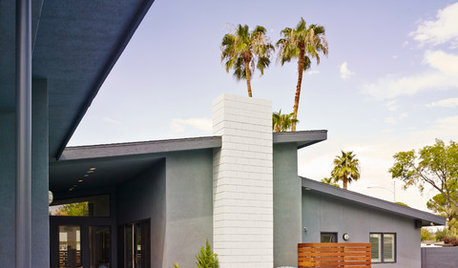
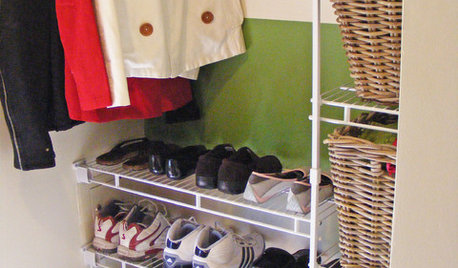









positano
bmorepanic
Related Professionals
Carlisle Kitchen & Bathroom Designers · Highland Kitchen & Bathroom Designers · Hybla Valley Kitchen & Bathroom Designers · South Sioux City Kitchen & Bathroom Designers · Champlin Kitchen & Bathroom Remodelers · Eagle Kitchen & Bathroom Remodelers · Honolulu Kitchen & Bathroom Remodelers · Canton Cabinets & Cabinetry · Ham Lake Cabinets & Cabinetry · Palisades Park Cabinets & Cabinetry · Tinton Falls Cabinets & Cabinetry · Warr Acres Cabinets & Cabinetry · Roxbury Crossing Tile and Stone Contractors · Spartanburg Tile and Stone Contractors · Glassmanor Design-Build Firmsbmorepanic
rookie_2010
vampiressrn
ejbrymom
mdodOriginal Author
honeychurch
chris45ny
dianalo
njmamma
Jody
phoggie
mdodOriginal Author
flwrs_n_co
toddimt
mdodOriginal Author
cj47