Please show me a picture of your kitchen island
catsam00
15 years ago
Related Stories
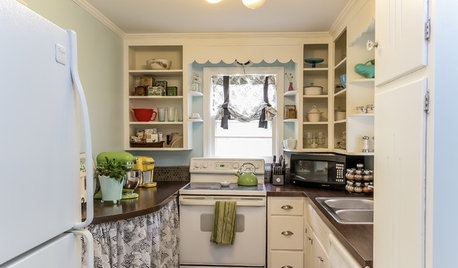
KITCHEN DESIGNShow Us Your Compact Kitchen
Do you have a tiny kitchen that works well for you? Post your pictures in the Comments
Full Story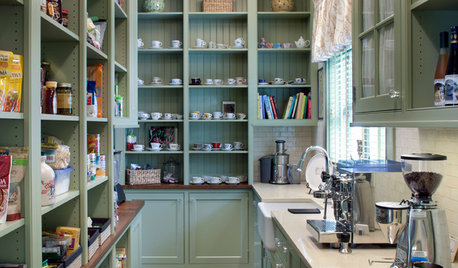
KITCHEN STORAGEShow Us Your Hardworking Pantry
Do you have a clever and convenient kitchen storage setup? Throw some light on the larder and share your pictures and strategies
Full Story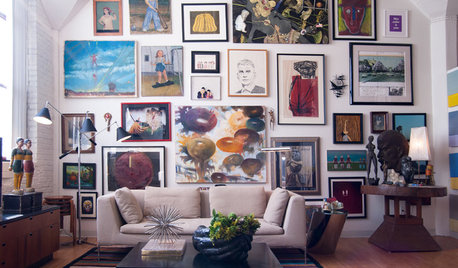
DECORATING GUIDES10 Look-at-Me Ways to Show Off Your Collectibles
Give your prized objects center stage with a dramatic whole-wall display or a creative shelf arrangement
Full Story
Houzz Call: Show Us Your Paint Makeovers
Let your newly repainted house or room do the "How d'ya like me now?" strut right here — it might just be featured in an upcoming ideabook
Full Story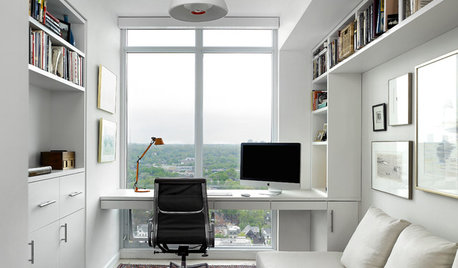
THE HARDWORKING HOMEHouzz Call: Show Us Your Hardworking Home Office
We’re looking to showcase workspaces that are well organized, tech savvy and comfortable. Share your pictures!
Full Story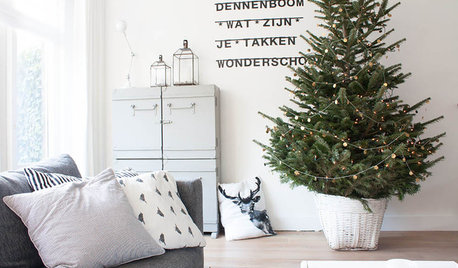
HOLIDAYSHouzz Call: Show Us Your Christmas Tree!
How lovely are your branches? Post a picture and share your stories
Full Story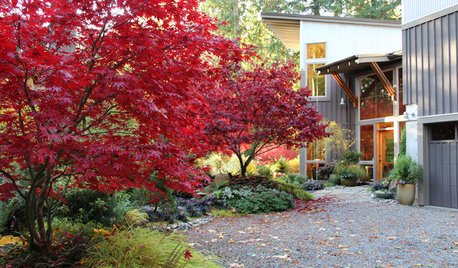
FALL GARDENINGHouzz Call: Show Us Your Fall Color!
Post pictures of your fall landscape — plants, leaves, wildlife — in the Comments section. Your photo could appear in an upcoming article
Full Story
ARCHITECTUREHouzz Call: Show Us Your Logo!
A picture is worth a thousand words, but your company’s symbol may be worth its weight in gold. We’d like to hear the graphic details
Full Story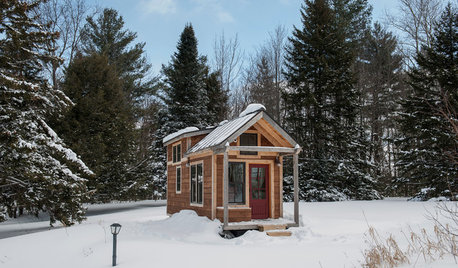
MOST POPULARHouzz Call: Show Us Your Winter View!
Share pictures of your home and garden in winter — whatever your climate, architecture and plantings
Full StoryMore Discussions











whidbey
whidbey
Related Professionals
East Peoria Kitchen & Bathroom Designers · Euclid Kitchen & Bathroom Designers · Gainesville Kitchen & Bathroom Designers · Pike Creek Valley Kitchen & Bathroom Designers · Pleasanton Kitchen & Bathroom Designers · Southbridge Kitchen & Bathroom Designers · Athens Kitchen & Bathroom Remodelers · Chicago Ridge Kitchen & Bathroom Remodelers · Galena Park Kitchen & Bathroom Remodelers · Gilbert Kitchen & Bathroom Remodelers · Glendale Kitchen & Bathroom Remodelers · Lynn Haven Kitchen & Bathroom Remodelers · Wilmington Kitchen & Bathroom Remodelers · South Jordan Kitchen & Bathroom Remodelers · Wyckoff Cabinets & Cabinetryichearts
persnicketydesign
redroze