Please tear apart my kitchen design :)
sixkeys
10 years ago
Related Stories
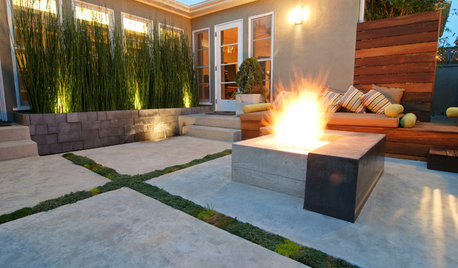
GREAT HOME PROJECTSHow to Tear Down That Concrete Patio
Clear the path for plantings or a more modern patio design by demolishing all or part of the concrete in your yard
Full Story
REMODELING GUIDESWhat to Know Before You Tear Down That Wall
Great Home Projects: Opening up a room? Learn who to hire, what it’ll cost and how long it will take
Full Story
HOME OFFICESQuiet, Please! How to Cut Noise Pollution at Home
Leaf blowers, trucks or noisy neighbors driving you berserk? These sound-reduction strategies can help you hush things up
Full Story
DECORATING GUIDESPlease Touch: Texture Makes Rooms Spring to Life
Great design stimulates all the senses, including touch. Check out these great uses of texture, then let your fingers do the walking
Full Story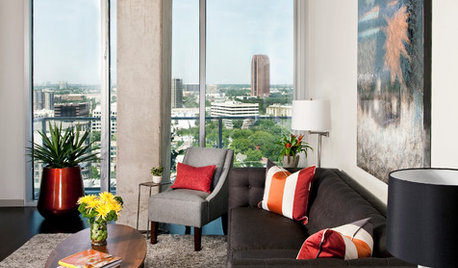
DECORATING GUIDESMission Possible: A Designer Decorates a Blank Apartment in 4 Days
Four days and $10,000 take an apartment from bare to all-there. Get the designer's daily play-by-play
Full Story
BATHROOM DESIGNUpload of the Day: A Mini Fridge in the Master Bathroom? Yes, Please!
Talk about convenience. Better yet, get it yourself after being inspired by this Texas bath
Full Story
UNIVERSAL DESIGNHow to Light a Kitchen for Older Eyes and Better Beauty
Include the right kinds of light in your kitchen's universal design plan to make it more workable and visually pleasing for all
Full Story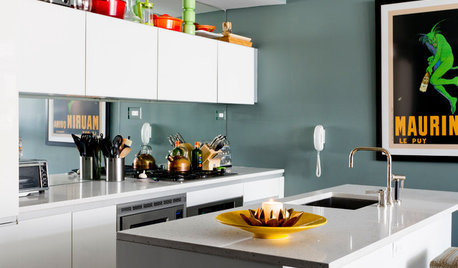
SMALL KITCHENS12 Genius Design Moves for Small Kitchens
These space-enhancing tricks can make compact cooking zones look and feel larger
Full Story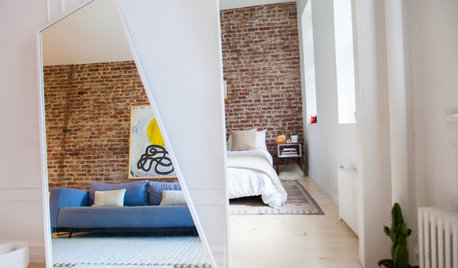
MY HOUZZMy Houzz: Fashionably Simple in a Williamsburg Apartment
Light and airy rooms, exposed brick and angular mirrors reflect this Brooklyn designer’s modern minimalist style
Full Story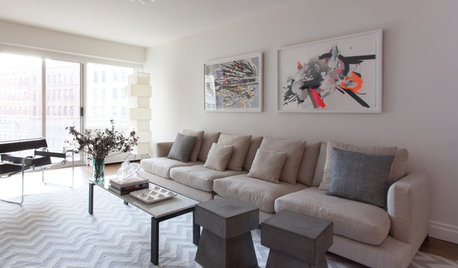
INSIDE HOUZZInside Houzz: Starting From Scratch in a Manhattan Apartment
Even no silverware was no sweat for a Houzz pro designer, who helped a globe-trotting consultant get a fresh design start
Full Story












Cindy103d
aloha2009
Related Professionals
Corcoran Kitchen & Bathroom Designers · Bloomington Kitchen & Bathroom Designers · Hemet Kitchen & Bathroom Designers · Leicester Kitchen & Bathroom Designers · Auburn Kitchen & Bathroom Remodelers · Brentwood Kitchen & Bathroom Remodelers · Dearborn Kitchen & Bathroom Remodelers · Mooresville Kitchen & Bathroom Remodelers · Port Angeles Kitchen & Bathroom Remodelers · Warren Kitchen & Bathroom Remodelers · Harrison Cabinets & Cabinetry · Prior Lake Cabinets & Cabinetry · Eastchester Tile and Stone Contractors · Mill Valley Tile and Stone Contractors · Roxbury Crossing Tile and Stone Contractorsrosie
bpath
sena01
sixkeysOriginal Author
sixkeysOriginal Author
lolauren
sena01
dilly_ny