Please post pictures of kitchen sinks without a window
susanlynn2012
12 years ago
Featured Answer
Sort by:Oldest
Comments (48)
doonie
12 years agosusanlynn2012
12 years agoRelated Professionals
Fort Myers Kitchen & Bathroom Remodelers · Idaho Falls Kitchen & Bathroom Remodelers · Pearl City Kitchen & Bathroom Remodelers · Port Arthur Kitchen & Bathroom Remodelers · Pueblo Kitchen & Bathroom Remodelers · Thonotosassa Kitchen & Bathroom Remodelers · Waukegan Kitchen & Bathroom Remodelers · Joppatowne Kitchen & Bathroom Remodelers · Newcastle Cabinets & Cabinetry · South Riding Cabinets & Cabinetry · Atascocita Cabinets & Cabinetry · Saint James Cabinets & Cabinetry · Farragut Tile and Stone Contractors · Englewood Tile and Stone Contractors · Pacific Grove Design-Build Firmsdoonie
12 years agoUser
12 years agosusanlynn2012
12 years agoUser
12 years agosusanlynn2012
12 years agodianalo
12 years agompagmom (SW Ohio)
12 years agosusanlynn2012
12 years agobarbcollins
12 years agoloves2cook4six
12 years agosusanlynn2012
12 years agodianalo
12 years agoeandhl
12 years agonumbersjunkie
12 years agosusanlynn2012
12 years agoaloha2009
12 years agosusanlynn2012
12 years agomichoumonster
12 years agosusanlynn2012
12 years agopurplepansies
12 years agoBalTra
12 years agosusanlynn2012
12 years agocluelessincolorado
12 years agojamiecrok
12 years agosusanlynn2012
12 years agojamiecrok
12 years agosusanlynn2012
12 years agocupofkindness
10 years agosusanlynn2012
10 years agokksmama
10 years agosusanlynn2012
10 years agoSkypathway1
10 years agoNWRain-Gal
10 years agoNWRain-Gal
10 years agosusanlynn2012
10 years agosusanlynn2012
10 years agojackson2348
10 years agosusanlynn2012
10 years agocinthia
9 years agoelizabeth714
9 years agofeisty68
9 years agosjhockeyfan325
9 years agoSharonNM
9 years agoDebbie McFarland
8 years agoRuss Barnard
8 years ago
Related Stories
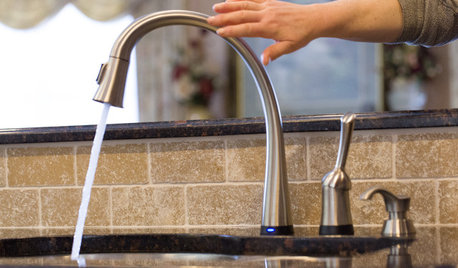
KITCHEN SINKSJust a Touch: Faucets Without the Fuss
Faucets that turn on with a tap of the finger, forearm or hand are great for messy hands or full arms
Full Story
ARCHITECTUREDesign Workshop: Just a Sliver (of Window), Please
Set the right mood, focus a view or highlight architecture with long, narrow windows sited just so on a wall
Full Story
BATHROOM COLOR8 Ways to Spruce Up an Older Bathroom (Without Remodeling)
Mint tiles got you feeling blue? Don’t demolish — distract the eye by updating small details
Full Story
4 Easy Ways to Renew Your Bathroom Without Remodeling
Take your bathroom from drab to fab without getting out the sledgehammer or racking up lots of charges
Full Story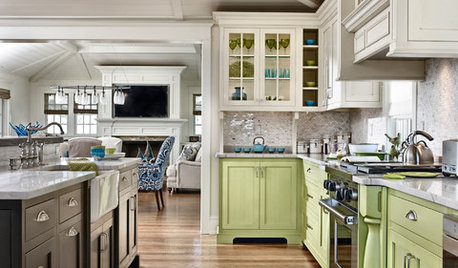
KITCHEN DESIGN11 Ways to Update Your Kitchen Without a Sledgehammer
Give your kitchen a new look by making small improvements that have big impact
Full Story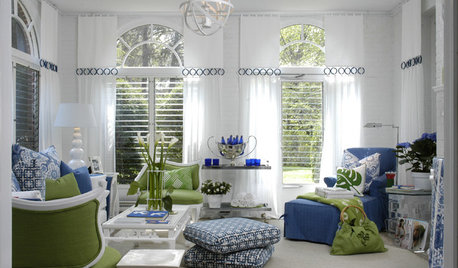
DECORATING GUIDES12 Ways to Cool Your Home Without Air Conditioning
If your summer energy bill is leaving you hot under the collar, consider these savvy alternate strategies for cooling down
Full Story
MODERN HOMESHouzz TV: Seattle Family Almost Doubles Its Space Without Adding On
See how 2 work-from-home architects design and build an adaptable space for their family and business
Full Story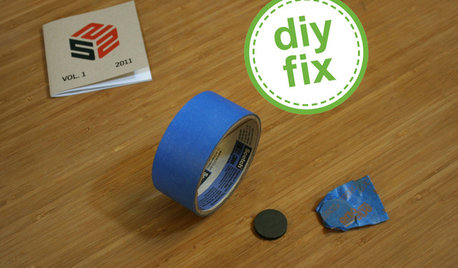
DECORATING GUIDESQuick Fix: Find Wall Studs Without an Expensive Stud Finder
See how to find hidden wall studs with this ridiculously easy trick
Full Story
KITCHEN DESIGNWhere Should You Put the Kitchen Sink?
Facing a window or your guests? In a corner or near the dishwasher? Here’s how to find the right location for your sink
Full Story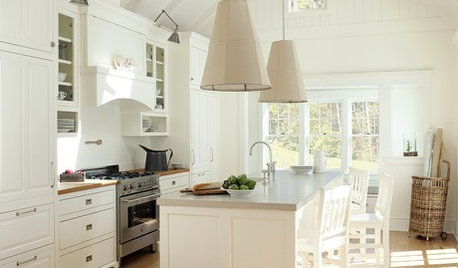
HEALTHY HOMEGet Cleaner Indoor Air Without Opening a Window
Mechanical ventilation can actually be better for your home than the natural kind. Find out the whys and hows here
Full StorySponsored
Industry Leading Interior Designers & Decorators in Franklin County
More Discussions






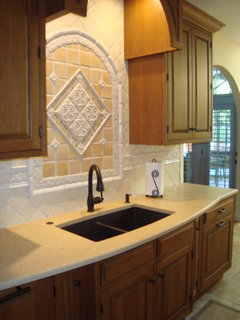

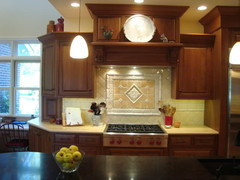
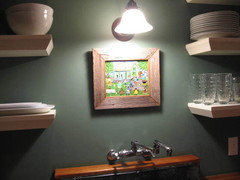
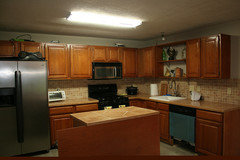
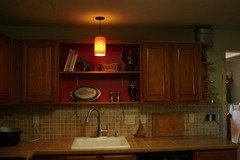
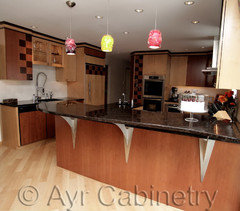
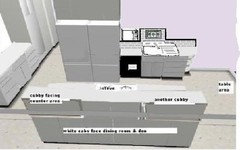
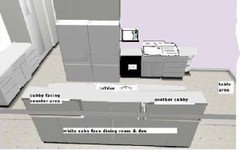
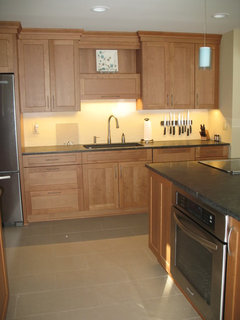
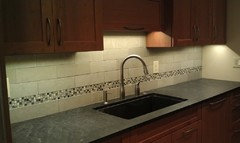
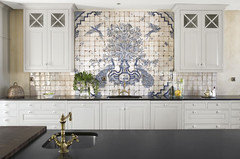
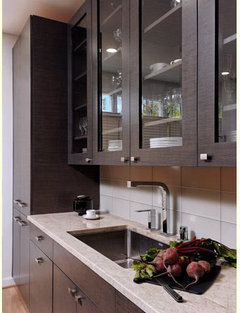
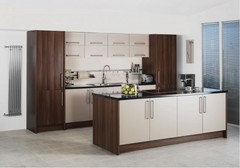
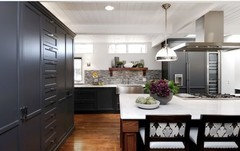
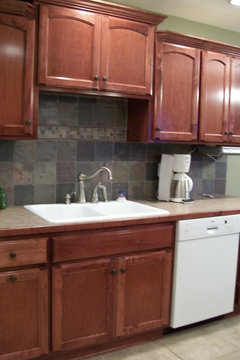
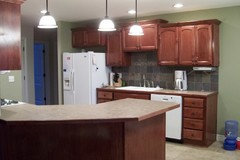
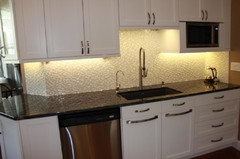
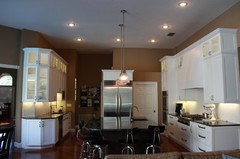
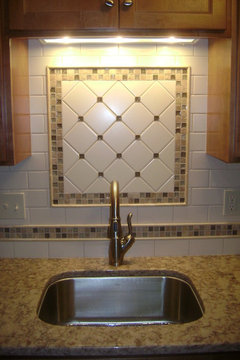
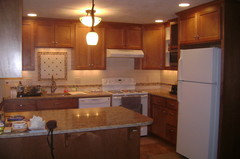
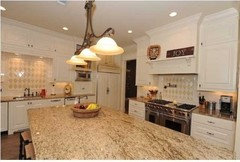
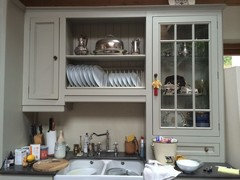
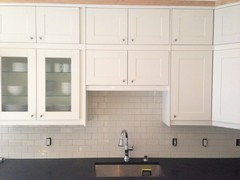
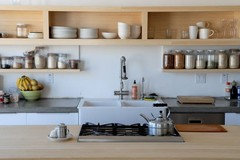
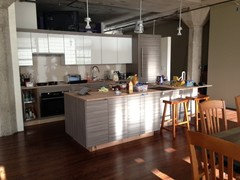
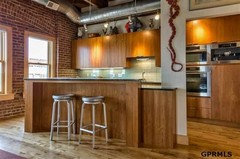



Lori Ryan