36' counters with a 34' island?
k9fan
12 years ago
Related Stories

KITCHEN DESIGNThe Kitchen Counter Goes to New Heights
Varying counter heights can make cooking, cleaning and eating easier — and enhance your kitchen's design
Full Story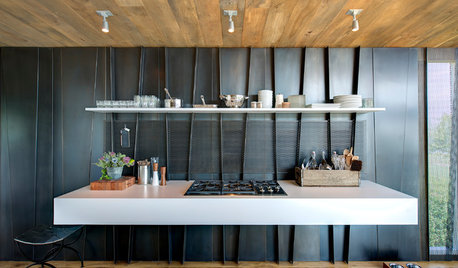
MODERN STYLE12 Stylish Kitchen Counters That Seem to Float in Space
Take your culinary zone to new heights with a cantilevered countertop that’s visually appealing and practical
Full Story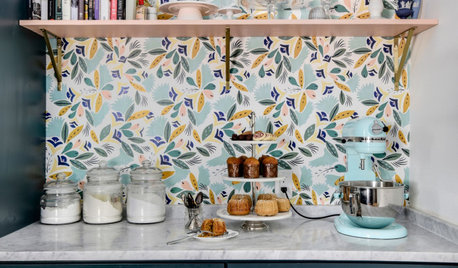
KITCHEN DESIGN12 Items Worth a Spot on Your Kitchen Counter
Keep these useful tools and accessories out in the open to maintain high function without spoiling the view
Full Story
KITCHEN DESIGNKitchen Islands: Pendant Lights Done Right
How many, how big, and how high? Tips for choosing kitchen pendant lights
Full Story
MOST POPULARHow Much Room Do You Need for a Kitchen Island?
Installing an island can enhance your kitchen in many ways, and with good planning, even smaller kitchens can benefit
Full Story
KITCHEN ISLANDSWhat to Consider With an Extra-Long Kitchen Island
More prep, seating and storage space? Check. But you’ll need to factor in traffic flow, seams and more when designing a long island
Full Story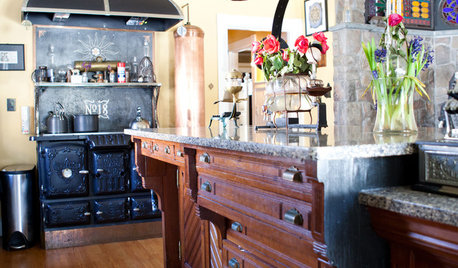
KITCHEN DESIGNThe Best of My Houzz: 20 Creative Kitchen Islands
Nixing ready made for readily imaginative, these homeowners fashioned kitchen islands after their own hearts
Full Story
KITCHEN DESIGNDouble Islands Put Pep in Kitchen Prep
With all that extra space for slicing and dicing, dual islands make even unsavory kitchen tasks palatable
Full Story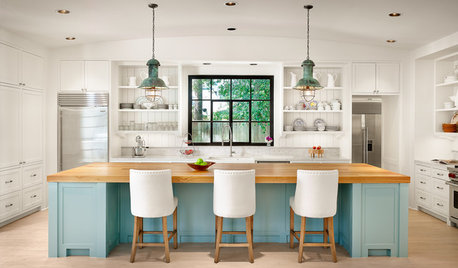
MOST POPULARHouzz TV: Let’s Go Island Hopping
Sit back and enjoy a little design daydreaming: 89 kitchen islands, with at least one for every style
Full Story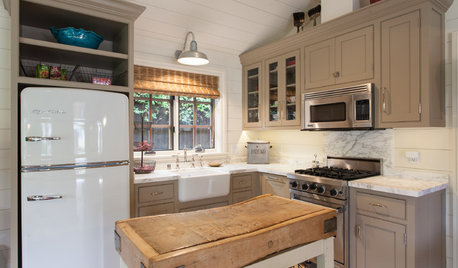
KITCHEN ISLANDSSmall, Slim and Super: Compact Kitchen Islands That Offer Big Function
Movable carts and narrow tables bring flexibility to these space-constrained kitchens
Full Story









zartemis
rhome410
Related Professionals
Moraga Kitchen & Bathroom Designers · Mount Prospect Kitchen & Bathroom Designers · Bensenville Kitchen & Bathroom Designers · Shamong Kitchen & Bathroom Remodelers · Payson Kitchen & Bathroom Remodelers · South Barrington Kitchen & Bathroom Remodelers · Superior Kitchen & Bathroom Remodelers · Fairmont Kitchen & Bathroom Remodelers · Avocado Heights Cabinets & Cabinetry · Hammond Cabinets & Cabinetry · Riverbank Cabinets & Cabinetry · Spring Valley Cabinets & Cabinetry · White Oak Cabinets & Cabinetry · Honolulu Design-Build Firms · Oak Grove Design-Build Firmssuzanne_sl
rnest44
k9fanOriginal Author
rnest44
k9fanOriginal Author