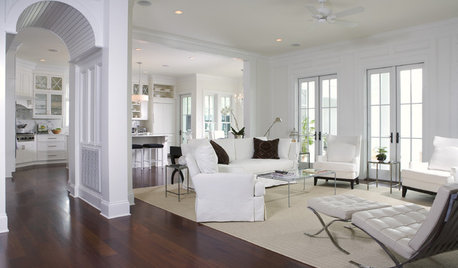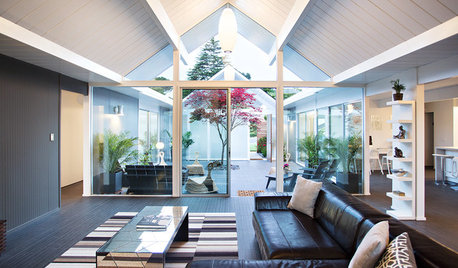Floorplan Help
socom
10 years ago
Related Stories

BATHROOM WORKBOOKStandard Fixture Dimensions and Measurements for a Primary Bath
Create a luxe bathroom that functions well with these key measurements and layout tips
Full Story
ARCHITECTUREHouse-Hunting Help: If You Could Pick Your Home Style ...
Love an open layout? Steer clear of Victorians. Hate stairs? Sidle up to a ranch. Whatever home you're looking for, this guide can help
Full Story
REMODELING GUIDESWisdom to Help Your Relationship Survive a Remodel
Spend less time patching up partnerships and more time spackling and sanding with this insight from a Houzz remodeling survey
Full Story
DECLUTTERINGDownsizing Help: How to Get Rid of Your Extra Stuff
Sell, consign, donate? We walk you through the options so you can sail through scaling down
Full Story
WORKING WITH PROS3 Reasons You Might Want a Designer's Help
See how a designer can turn your decorating and remodeling visions into reality, and how to collaborate best for a positive experience
Full Story
Storage Help for Small Bedrooms: Beautiful Built-ins
Squeezed for space? Consider built-in cabinets, shelves and niches that hold all you need and look great too
Full Story
MORE ROOMSThe New (Smaller) Great Room
Subtle Partitions Add Intimacy to the Classic Open Floorplan
Full Story
REMODELING GUIDESSee What You Can Learn From a Floor Plan
Floor plans are invaluable in designing a home, but they can leave regular homeowners flummoxed. Here's help
Full Story
LIFERelocating? Here’s How to Make Moving In a Breeze
Moving guide, Part 2: Helpful tips for unpacking, organizing and setting up your new home
Full Story
HOUZZ TVHouzz TV: Reinvigorating a Gable Eichler for a Family
Its classic open atrium remains, but updates help this California home meet today’s codes and quality standards
Full StoryMore Discussions











socomOriginal Author
mama goose_gw zn6OH
Related Professionals
Montrose Kitchen & Bathroom Designers · Hopewell Kitchen & Bathroom Remodelers · Allouez Kitchen & Bathroom Remodelers · Beverly Hills Kitchen & Bathroom Remodelers · Galena Park Kitchen & Bathroom Remodelers · Luling Kitchen & Bathroom Remodelers · Martha Lake Kitchen & Bathroom Remodelers · Panama City Kitchen & Bathroom Remodelers · Spokane Kitchen & Bathroom Remodelers · Tempe Kitchen & Bathroom Remodelers · Tuckahoe Kitchen & Bathroom Remodelers · Joppatowne Kitchen & Bathroom Remodelers · Crestline Cabinets & Cabinetry · Middletown Cabinets & Cabinetry · Santa Monica Tile and Stone Contractors