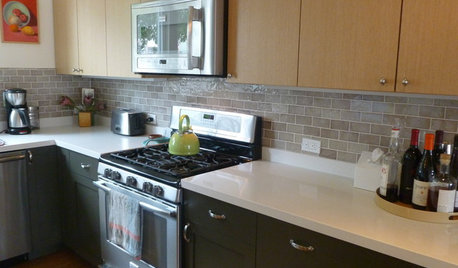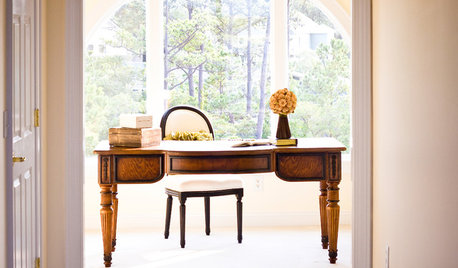pearls of wisdom, ode to the toe kick
stealthecrumbs
10 years ago
Related Stories

KITCHEN DESIGNPearls of Wisdom From a Real-Life Kitchen Remodel
What your best friend would tell you if you were embarking on a renovation and she'd been there, done that
Full Story
MOST POPULAR5 Remodels That Make Good Resale Value Sense — and 5 That Don’t
Find out which projects offer the best return on your investment dollars
Full Story
HOUSEKEEPINGGot a Disastrously Messy Area? Try Triage
Get your priorities straight when it comes to housekeeping by applying an emergency response system
Full Story
BATHROOM DESIGNHouzz Call: Have a Beautiful Small Bathroom? We Want to See It!
Corner sinks, floating vanities and tiny shelves — show us how you’ve made the most of a compact bathroom
Full Story
DECORATING GUIDESFrom Queasy Colors to Killer Tables: Your Worst Decorating Mistakes
Houzzers spill the beans about buying blunders, painting problems and DIY disasters
Full StoryMore Discussions










kksmama
jakuvall
Related Professionals
Federal Heights Kitchen & Bathroom Designers · Pleasant Grove Kitchen & Bathroom Designers · Rancho Mirage Kitchen & Bathroom Designers · Ridgefield Kitchen & Bathroom Designers · Apex Kitchen & Bathroom Remodelers · Blasdell Kitchen & Bathroom Remodelers · Charlottesville Kitchen & Bathroom Remodelers · Walnut Creek Kitchen & Bathroom Remodelers · Effingham Cabinets & Cabinetry · Kentwood Cabinets & Cabinetry · Wildomar Cabinets & Cabinetry · Tabernacle Cabinets & Cabinetry · Hermiston Tile and Stone Contractors · South Holland Tile and Stone Contractors · Shady Hills Design-Build FirmsstealthecrumbsOriginal Author
liriodendron