Show me your island w/o sink or cooktop
jillies01
9 years ago
Featured Answer
Comments (23)
leela4
9 years agojillies01
9 years agoRelated Professionals
Midvale Kitchen & Bathroom Designers · Montebello Kitchen & Bathroom Designers · East Tulare County Kitchen & Bathroom Remodelers · Holden Kitchen & Bathroom Remodelers · Albuquerque Kitchen & Bathroom Remodelers · Los Alamitos Kitchen & Bathroom Remodelers · Saint Helens Kitchen & Bathroom Remodelers · Spanish Springs Kitchen & Bathroom Remodelers · Forest Hills Kitchen & Bathroom Remodelers · Palisades Park Cabinets & Cabinetry · Wheat Ridge Cabinets & Cabinetry · Wells Branch Cabinets & Cabinetry · Liberty Township Cabinets & Cabinetry · Dana Point Tile and Stone Contractors · Castaic Design-Build Firmssjhockeyfan325
9 years agoleela4
9 years agojillies01
9 years agoaloha2009
9 years agoMarc Johnson
9 years agobrightm
9 years agodebrak2008
9 years agoannkathryn
9 years agonhbaskets
9 years agoDebbi Branka
9 years agoDebbi Branka
9 years agoDebbi Branka
9 years agoMichelle
9 years agojillies01
9 years agospacewood
9 years agothreegraces
9 years agoLisa
9 years agogreenhaven
9 years agosuzanne_sl
9 years agoMichelle
9 years ago
Related Stories
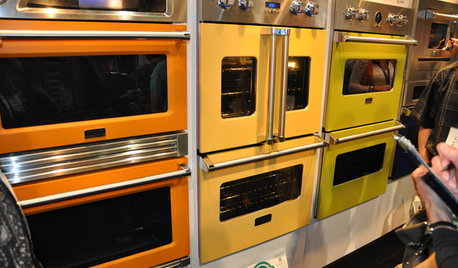
KITCHEN DESIGNStandouts From the 2014 Kitchen & Bath Industry Show
Check out the latest and greatest in sinks, ovens, countertop materials and more
Full Story
Houzz Call: Show Us Your Paint Makeovers
Let your newly repainted house or room do the "How d'ya like me now?" strut right here — it might just be featured in an upcoming ideabook
Full Story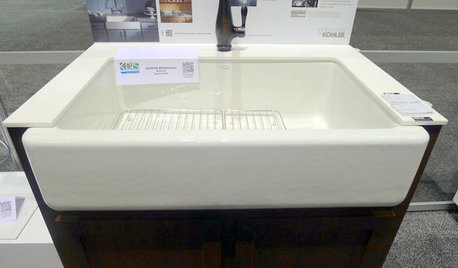
Highlights From the 2012 Kitchen and Bath Industry Show
Innovations in sinks, outlets and surface materials for kitchens and baths shone at this year's show
Full Story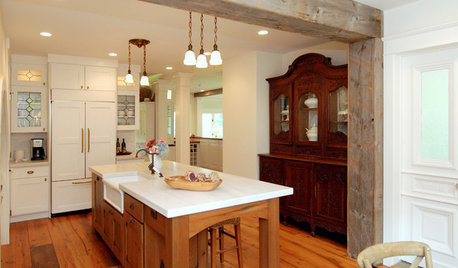
KITCHEN DESIGNKitchen Solution: The Main Sink in the Island
Putting the Sink in the Island Creates a Super-Efficient Work Area — and Keeps the Cook Centerstage
Full Story
KITCHEN DESIGNWhere Should You Put the Kitchen Sink?
Facing a window or your guests? In a corner or near the dishwasher? Here’s how to find the right location for your sink
Full Story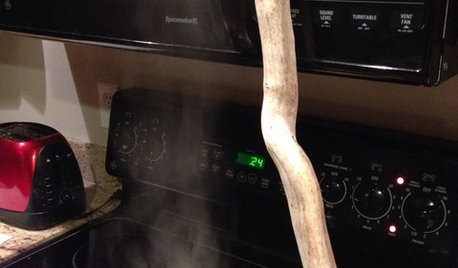
LIFEHouzz Call: Show Us Your Nutty Home Fixes
If you've masterminded a solution — silly or ingenious — to a home issue, we want to know
Full Story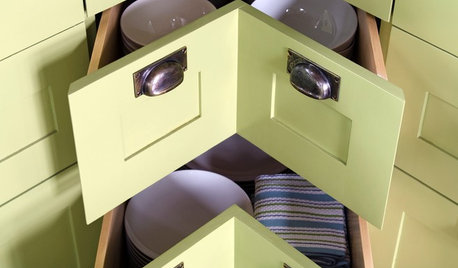
KITCHEN DESIGNShow Us Your Best Kitchen Innovation
Did you take kitchen functionality up a notch this year? We want to see your best solutions for the hardest-working room in the house
Full Story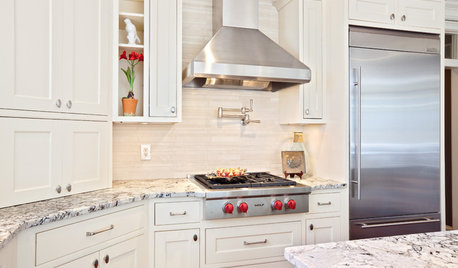
KITCHEN DESIGNHome Above the Range: Smart Uses for Cooktop Space
With pot fillers, shelves, racks and more, you can get the most function out of the space above your kitchen range
Full Story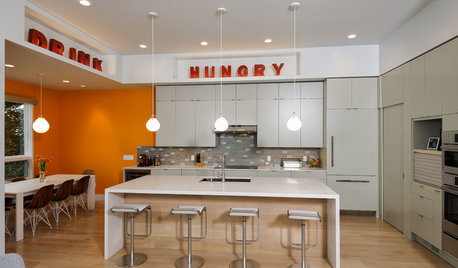
HOUZZ CALLShow Us the Best Kitchen in the Land
The Hardworking Home: We want to see why the kitchen is the heart of the home
Full Story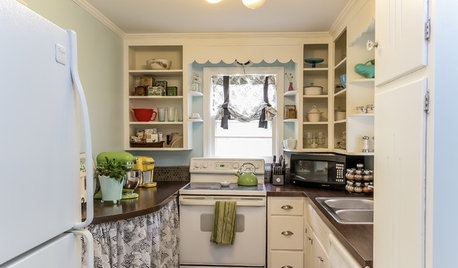
KITCHEN DESIGNShow Us Your Compact Kitchen
Do you have a tiny kitchen that works well for you? Post your pictures in the Comments
Full StoryMore Discussions






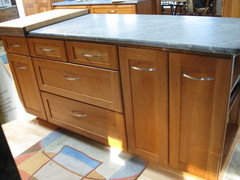

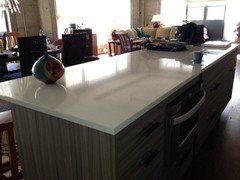
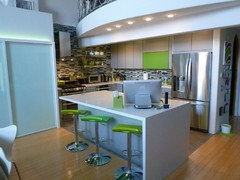


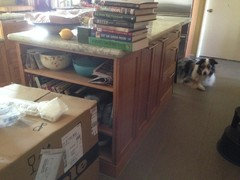

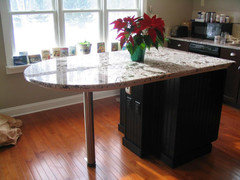



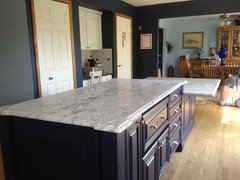


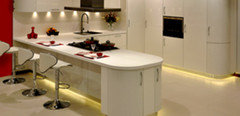

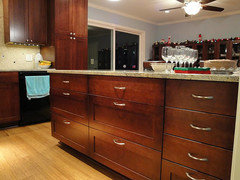
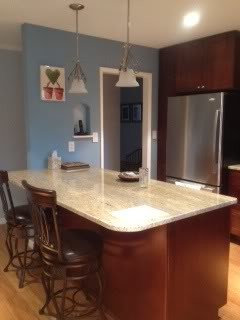
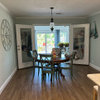




Lisa