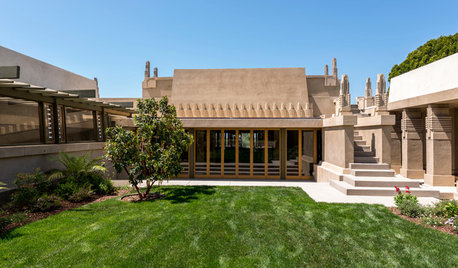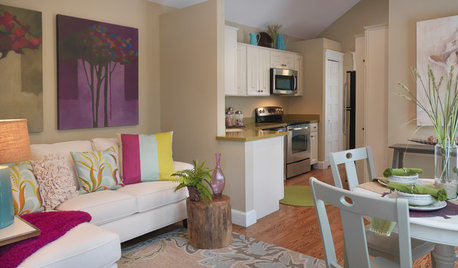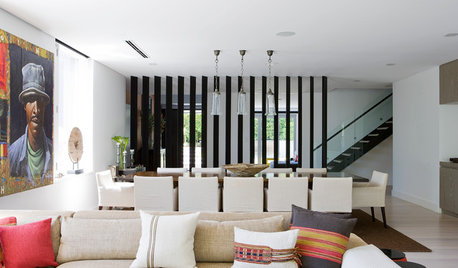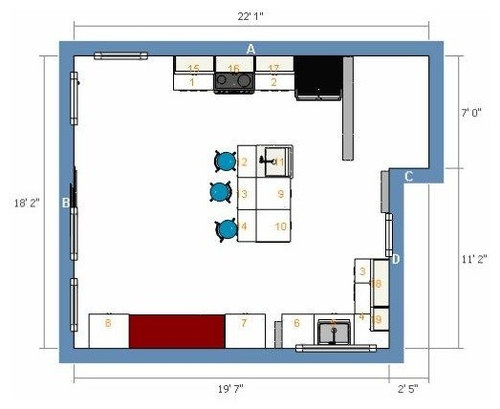Video Tour of Kitchen: Please help w/ Layout
drybean
11 years ago
Related Stories

HOUZZ TOURSHouzz Tour: A Modern Loft Gets a Little Help From Some Friends
With DIY spirit and a talented network of designers and craftsmen, a family transforms their loft to prepare for a new arrival
Full Story
HOUZZ TOURSHouzz Tour: A New Layout Opens an Art-Filled Ranch House
Extensive renovations give a closed-off Texas home pleasing flow, higher ceilings and new sources of natural light
Full Story
HOUZZ TOURSHouzz Tour: Better Flow for a Los Angeles Bungalow
Goodbye, confusing layout and cramped kitchen. Hello, new entryway and expansive cooking space
Full Story
RANCH HOMESHouzz Tour: Ranch House Changes Yield Big Results
An architect helps homeowners add features, including a new kitchen, that make their Minnesota home feel just right
Full Story
MOST POPULARExclusive Video of Wright’s Jaw-Dropping Hollyhock House
Immerse yourself in the stunningly restored Frank Lloyd Wright masterpiece
Full Story
HOUZZ TOURSHouzz Tour: Overhauled Interiors in a Tiny Fisherman's Cottage
Its 1880s structure is protected, but extensive interior damage and a puzzling layout are erased to make this Irish home livable and bright
Full Story
SMALL HOMESHouzz Tour: Comfy and Cozy in 630 Square Feet
This Maine cottage's clever layout, thoughtful storage and hosting abilities show that downsizing doesn't have to mean doing without
Full Story
TRADITIONAL HOMESHouzz Tour: Casual Elegance With a Touch of Farmhouse Style
Informal family living is aided by a home layout with an easy flow
Full Story
DECORATING GUIDESHouzz Tour: A Home for Family and Entertaining Too
An update to a 1950s home creates a more cohesive layout and adds sophisticated, stylish finishes
Full Story
KITCHEN DESIGNHere's Help for Your Next Appliance Shopping Trip
It may be time to think about your appliances in a new way. These guides can help you set up your kitchen for how you like to cook
Full StoryMore Discussions










herbflavor
remodelfla
Related Professionals
Palm Harbor Kitchen & Bathroom Designers · Winton Kitchen & Bathroom Designers · Channahon Kitchen & Bathroom Remodelers · Green Bay Kitchen & Bathroom Remodelers · North Arlington Kitchen & Bathroom Remodelers · Port Arthur Kitchen & Bathroom Remodelers · Richland Kitchen & Bathroom Remodelers · West Palm Beach Kitchen & Bathroom Remodelers · Mountain Top Kitchen & Bathroom Remodelers · Langley Park Cabinets & Cabinetry · Effingham Cabinets & Cabinetry · South Riding Cabinets & Cabinetry · White Center Cabinets & Cabinetry · Dana Point Tile and Stone Contractors · Bloomingdale Design-Build Firmskai615
drybeanOriginal Author
bmorepanic
drybeanOriginal Author
herbflavor
drybeanOriginal Author
bmorepanic
drybeanOriginal Author
bmorepanic
herbflavor
drybeanOriginal Author
herbflavor