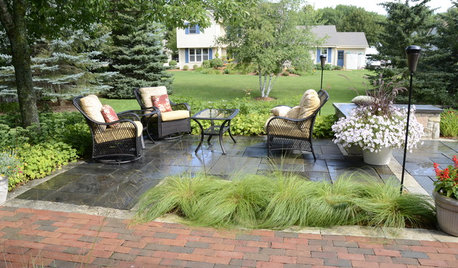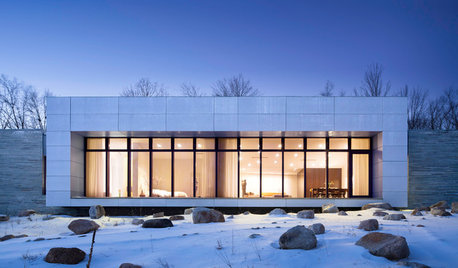Insurance on my Project Building is being canceled!
MuleHouse
11 years ago
Related Stories

CONTRACTOR TIPSBuilding Permits: 10 Critical Code Requirements for Every Project
In Part 3 of our series examining the building permit process, we highlight 10 code requirements you should never ignore
Full Story
REMODELING GUIDES10 Features That May Be Missing From Your Plan
Pay attention to the details on these items to get exactly what you want while staying within budget
Full Story
REMODELING GUIDES6 Steps to Planning a Successful Building Project
Put in time on the front end to ensure that your home will match your vision in the end
Full Story
LANDSCAPE DESIGN5 Reasons to Consider a Landscape Design-Build Firm for Your Project
Hiring one company to do both design and construction can simplify the process. Here are pros and cons for deciding if it's right for you
Full Story
CONTRACTOR TIPSBuilding Permits: The Inspection Process
In Part 5 of our series on home building permits, we explore typical inspection schedules for a variety of project types
Full Story
REMODELING GUIDESConstruction Timelines: What to Know Before You Build
Learn the details of building schedules to lessen frustration, help your project go smoothly and prevent delays
Full Story
REMODELING GUIDESSo You Want to Build: 7 Steps to Creating a New Home
Get the house you envision — and even enjoy the process — by following this architect's guide to building a new home
Full Story
MOST POPULARTrend Watch: 13 Kitchen Looks Expected to Be Big in 2015
3 designers share their thoughts on what looks, finishes and design elements will be on trend in the year ahead
Full Story
REMODELING GUIDES8 Natural Home Materials That Can't Be Beat
See how designing with natural stone, clay, wood and more can give a house luminosity, depth of color and lasting appeal
Full Story
GARDENING AND LANDSCAPINGBe a Citizen Scientist to Help Wildlife, Learn and Have Fun Too
Track butterflies, study birds, capture stars ... when you aid monitoring efforts, you’re lending Mother Nature a hand
Full StoryMore Discussions










CEFreeman
auroraborelis
Related Professionals
Carson Kitchen & Bathroom Designers · Euclid Kitchen & Bathroom Designers · Lenexa Kitchen & Bathroom Designers · Hopewell Kitchen & Bathroom Remodelers · Citrus Park Kitchen & Bathroom Remodelers · Cloverly Kitchen & Bathroom Remodelers · Beverly Hills Kitchen & Bathroom Remodelers · Paducah Kitchen & Bathroom Remodelers · Rolling Hills Estates Kitchen & Bathroom Remodelers · Turlock Kitchen & Bathroom Remodelers · Glendale Heights Cabinets & Cabinetry · Lakeside Cabinets & Cabinetry · South Riding Cabinets & Cabinetry · Sunrise Manor Cabinets & Cabinetry · Boise Design-Build FirmsGreenDesigns
User
blfenton
grlwprls
MuleHouseOriginal Author
GreenDesigns
live_wire_oak
senator13
juliekcmo
marcolo
MuleHouseOriginal Author
felixnot
MuleHouseOriginal Author
MuleHouseOriginal Author
MuleHouseOriginal Author
MuleHouseOriginal Author
eandhl
MuleHouseOriginal Author
MuleHouseOriginal Author
GreenDesigns
brickeyee
MuleHouseOriginal Author
MuleHouseOriginal Author
MuleHouseOriginal Author
SYinUSA, GA zone 8
MuleHouseOriginal Author
dekeoboe
MuleHouseOriginal Author