Island toe kick and bracket feet
chris_cwod
11 years ago
Related Stories

GREAT HOME PROJECTSHow to Add Toe Kick Drawers for More Storage
Great project: Install low-lying drawers in your kitchen or bath to hold step stools, pet bowls, linens and more
Full Story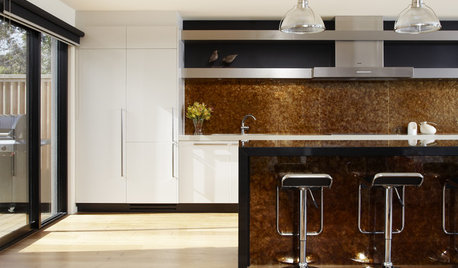
REMODELING GUIDES10 Design Features to Kick Your Remodel Up a Notch
You’ve done the legwork on your home renovation or new build. Now it’s time to plan your reward
Full Story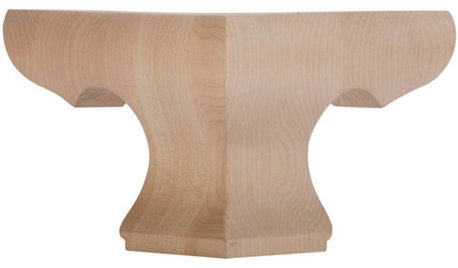
PRODUCT PICKSGuest Picks: Furniture Feet for Cabinets and More
Try bun feet or furniture legs for intriguing details on lower cabinets, sofas and other furnishings
Full Story
KITCHEN DESIGNThe Kitchen Storage Space That Hides at Floor Level
Cabinet toe kicks can cleverly house a bank of wide drawers — or be dressed up to add a flourish to your kitchen design
Full Story
KITCHEN DESIGNHow to Design a Kitchen Island
Size, seating height, all those appliance and storage options ... here's how to clear up the kitchen island confusion
Full Story
KITCHEN DESIGNKitchen Design Fix: How to Fit an Island Into a Small Kitchen
Maximize your cooking prep area and storage even if your kitchen isn't huge with an island sized and styled to fit
Full Story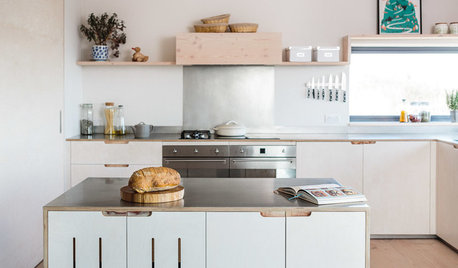
KITCHEN DESIGNBirch Plywood Keeps Things Light in a Cotswolds Kitchen
A country kitchen is packed with clever design details — including an island on wheels — that give it a modern yet natural look
Full Story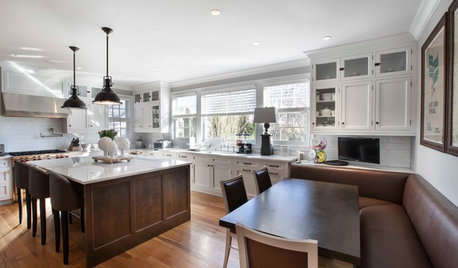
KITCHEN DESIGNKitchen of the Week: Great for the Chefs, Friendly to the Family
With a large island, a butler’s pantry, wine storage and more, this New York kitchen appeals to everyone in the house
Full Story
SMALL KITCHENS10 Things You Didn't Think Would Fit in a Small Kitchen
Don't assume you have to do without those windows, that island, a home office space, your prized collections or an eat-in nook
Full Story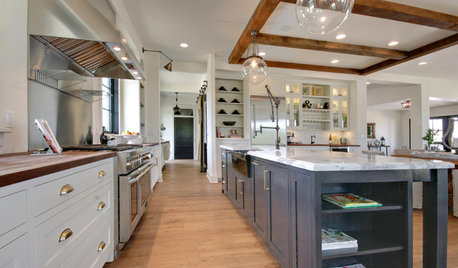
KITCHEN COUNTERTOPS10 Countertop Mashups for the Kitchen
Contrast or complement textures, tones and more by using a mix of materials for countertops and island tops
Full StorySponsored
Your Custom Bath Designers & Remodelers in Columbus I 10X Best Houzz
More Discussions






andreak100
User
Related Professionals
Buffalo Kitchen & Bathroom Designers · Hammond Kitchen & Bathroom Designers · Montrose Kitchen & Bathroom Designers · Champlin Kitchen & Bathroom Remodelers · New Port Richey East Kitchen & Bathroom Remodelers · Port Orange Kitchen & Bathroom Remodelers · South Lake Tahoe Kitchen & Bathroom Remodelers · Forest Hills Kitchen & Bathroom Remodelers · East Moline Cabinets & Cabinetry · Milford Mill Cabinets & Cabinetry · North Plainfield Cabinets & Cabinetry · Saint James Cabinets & Cabinetry · Albertville Tile and Stone Contractors · Santa Rosa Tile and Stone Contractors · Oak Hills Design-Build Firmslaughablemoments
onedogedie
blubird
User
chris_cwodOriginal Author
andreak100