How to deal with unlevel celing?
zargunn
9 years ago
Featured Answer
Comments (13)
rebecca51
9 years agoRelated Professionals
Greensboro Kitchen & Bathroom Designers · Roselle Kitchen & Bathroom Designers · Covington Kitchen & Bathroom Designers · University City Kitchen & Bathroom Remodelers · Patterson Kitchen & Bathroom Remodelers · Port Arthur Kitchen & Bathroom Remodelers · Sweetwater Kitchen & Bathroom Remodelers · Winchester Kitchen & Bathroom Remodelers · Gibsonton Kitchen & Bathroom Remodelers · Bon Air Cabinets & Cabinetry · Vermillion Cabinets & Cabinetry · Short Hills Cabinets & Cabinetry · Shady Hills Design-Build Firms · Suamico Design-Build Firms · Plum Design-Build Firmsmdln
9 years agodcward89
9 years agodcward89
9 years agofriedajune
9 years agothreegraces
9 years agoJoseph Corlett, LLC
9 years agojerzeegirl
9 years agolive_wire_oak
9 years agossdarb
9 years agozargunn
9 years agodcward89
9 years ago
Related Stories

BATHROOM DESIGNThe Case for a Curbless Shower
A Streamlined, Open Look is a First Thing to Explore When Renovating a Bath
Full Story
DECORATING GUIDESMission Possible: A Designer Decorates a Blank Apartment in 4 Days
Four days and $10,000 take an apartment from bare to all-there. Get the designer's daily play-by-play
Full Story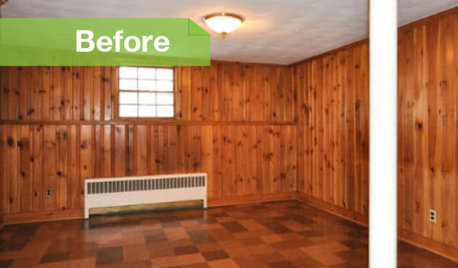
PAINTINGKnotty to Nice: Painted Wood Paneling Lightens a Room's Look
Children ran from the scary dark walls in this spare room, but white paint and new flooring put fears and style travesties to rest
Full Story
REMODELING GUIDESContractor Tips: How to Install Tile
Before you pick up a single tile, pull from these tips for expert results
Full Story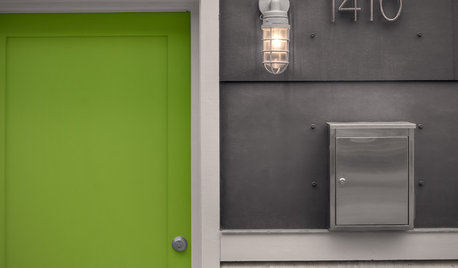
DECORATING GUIDESFeng Shui Basics for a Happy Home
Get the good energy flowing at home for a clearer mind — and maybe even a healthier and more prosperous life
Full Story
GARDENING AND LANDSCAPINGHouzz Call: Show Us Your Great Patio, Deck or Rooftop!
Give your patio a chance at the spotlight as we head outdoors for a new summer ideabook series
Full Story
KITCHEN DESIGNSingle-Wall Galley Kitchens Catch the 'I'
I-shape kitchen layouts take a streamlined, flexible approach and can be easy on the wallet too
Full Story
KITCHEN BACKSPLASHESHow to Install a Tile Backsplash
If you've got a steady hand, a few easy-to-find supplies and patience, you can install a tile backsplash in a kitchen or bathroom
Full Story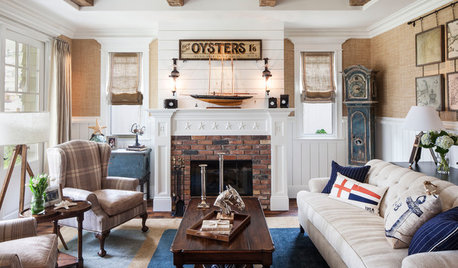
FIREPLACESWhat Goes With a Redbrick Fireplace?
Play up or tone down your redbrick fireplace by pairing it strategically with other colors and materials
Full Story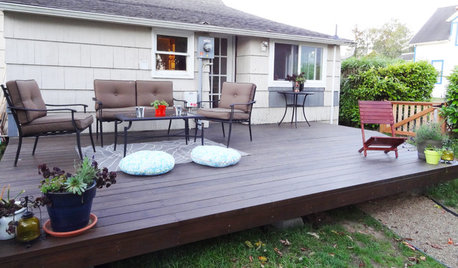
GARDENING AND LANDSCAPINGBuild a Beautiful Platform Deck in a Weekend
Create a polished outdoor space for entertaining by building a basic DIY platform deck in your own backyard
Full StorySponsored
Columbus Design-Build, Kitchen & Bath Remodeling, Historic Renovations
More Discussions






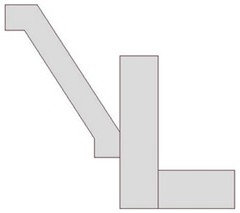




northcarolina