Kitchen counter - suggest!
ptaunk
10 years ago
Related Stories

HOUZZ TOURSHouzz Tour: Nature Suggests a Toronto Home’s Palette
Birch forests and rocks inspire the colors and materials of a Canadian designer’s townhouse space
Full Story
GREEN BUILDINGEfficient Architecture Suggests a New Future for Design
Homes that pay attention to efficient construction, square footage and finishes are paving the way for fresh aesthetic potential
Full Story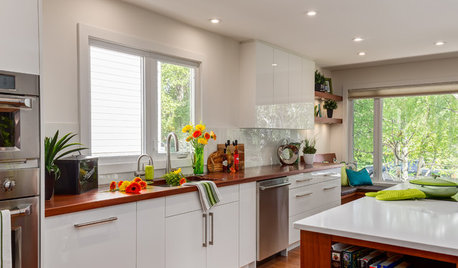
KITCHEN DESIGNThe Best Backsplashes to Pair With Wood Counters
Simplify your decision-making with these ideas for materials that work well with wood counters
Full Story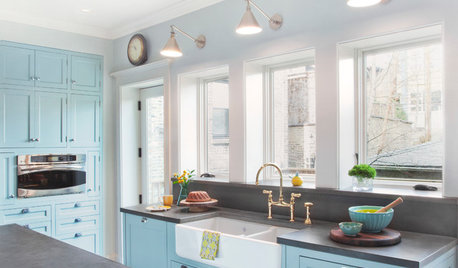
KITCHEN BACKSPLASHES10 Top Backsplashes to Pair With Concrete Counters
Simplify your decision making with these ideas for materials that work well with concrete
Full Story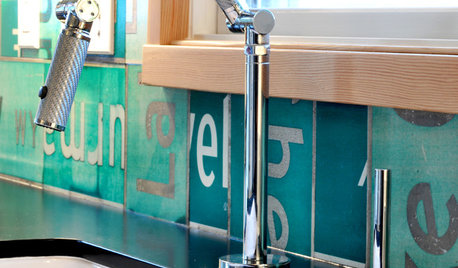
KITCHEN DESIGNSuper Backsplashes to Pair With Recycled-Paper Counters
Aesthetics and personal ethics come together for most folks who opt for this eco-friendly material
Full Story
KITCHEN DESIGNThe Kitchen Counter Goes to New Heights
Varying counter heights can make cooking, cleaning and eating easier — and enhance your kitchen's design
Full Story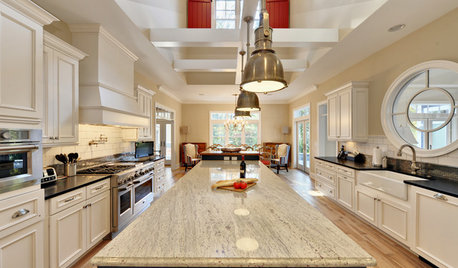
KITCHEN COUNTERTOPSKitchen Countertops: Granite for Incredible Longevity
This natural stone has been around for thousands of years, and it comes in myriad color options to match any kitchen
Full Story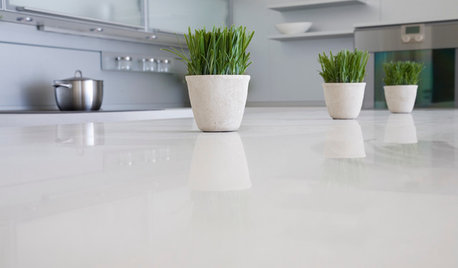
KITCHEN DESIGNKitchen Counters: Stunning, Easy-Care Engineered Quartz
There's a lot to like about this durable blend of quartz and resin for kitchen countertops, and the downsides are minimal
Full Story
KITCHEN COUNTERTOPSKitchen Counters: Concrete, the Nearly Indestructible Option
Infinitely customizable and with an amazingly long life span, concrete countertops are an excellent option for any kitchen
Full Story






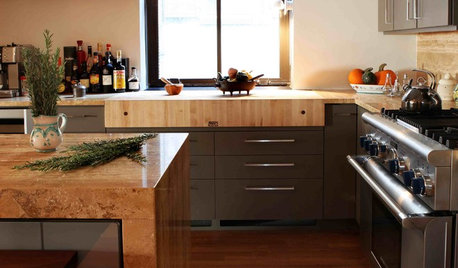




sjhockeyfan325
KBH
Related Professionals
Henderson Kitchen & Bathroom Designers · Ocala Kitchen & Bathroom Designers · Southampton Kitchen & Bathroom Designers · Glade Hill Kitchen & Bathroom Remodelers · Calverton Kitchen & Bathroom Remodelers · Overland Park Kitchen & Bathroom Remodelers · Portage Kitchen & Bathroom Remodelers · Red Bank Kitchen & Bathroom Remodelers · Toms River Kitchen & Bathroom Remodelers · North Chicago Kitchen & Bathroom Remodelers · Roanoke Cabinets & Cabinetry · Vermillion Cabinets & Cabinetry · Brookline Tile and Stone Contractors · Wyomissing Tile and Stone Contractors · Gardere Design-Build Firmsgpraceman55
fourten1j
Trish
3mutts
Dany
shannonplus2
jellytoast
sjhockeyfan325
Gracie
peony4
karen_ohio