Vote: Cabinets Next to Window Facings?
kylady7
10 years ago
Related Stories

KITCHEN DESIGNKitchen Layouts: A Vote for the Good Old Galley
Less popular now, the galley kitchen is still a great layout for cooking
Full Story
KITCHEN DESIGNWhere Should You Put the Kitchen Sink?
Facing a window or your guests? In a corner or near the dishwasher? Here’s how to find the right location for your sink
Full Story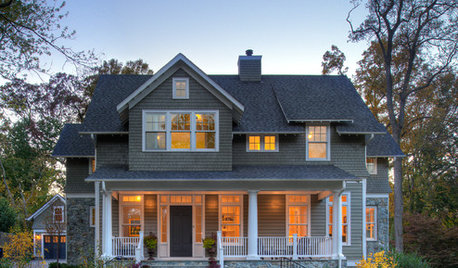
GREEN BUILDINGGreen Grows Up: The Many Faces of Today's LEED Homes
While LEED-certified homes have some common characteristics, the rest is up to your imagination
Full Story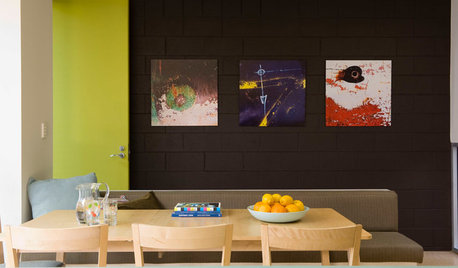
PAINTING10 Rules for Your Next Painting Project
Take your next painting journey from ‘argh!’ to ‘ta-da!’ with these designer tricks
Full Story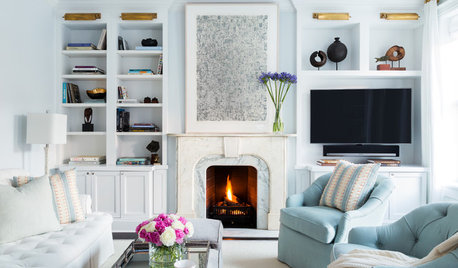
LIVING ROOMS15 Decorating Moves to Take Your Living Room to the Next Level
These tricks with furniture, lighting, color and accessories go a long way toward making a space fashionable and comfortable
Full Story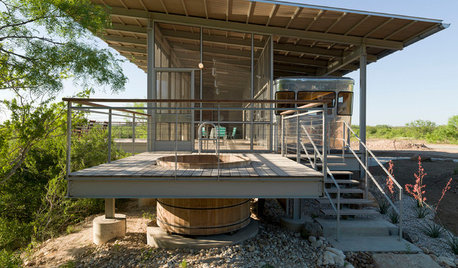
LIFERetirement Reinvention: Boomers Plot Their Next Big Move
Choosing a place to settle in for the golden years? You're not alone. Where boomers are going and what it might look like
Full Story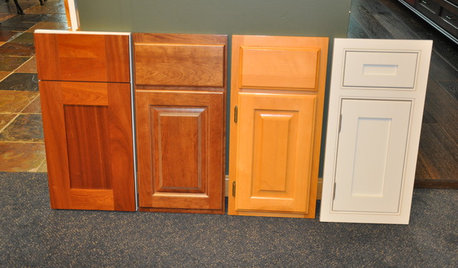
KITCHEN CABINETSLearn the Lingo of Kitchen Cabinet Door Styles
Understand door types, materials and cabinet face construction to make the right choice when you shop
Full Story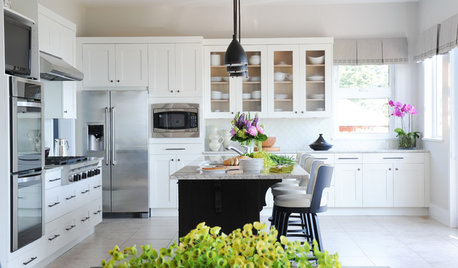
INSIDE HOUZZInside Houzz: Refaced Cabinets Transform a Kitchen
No walls came down. No windows were added. But this once-dark kitchen looks completely different, thanks to bright new surfaces
Full Story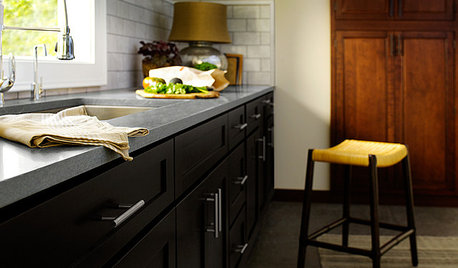
KITCHEN DESIGNAre You Ready for a Dark and Sophisticated Kitchen?
Black kitchen cabinets have a rich, timeless look. Get ideas for your next cabs — and how to paint the ones you have
Full Story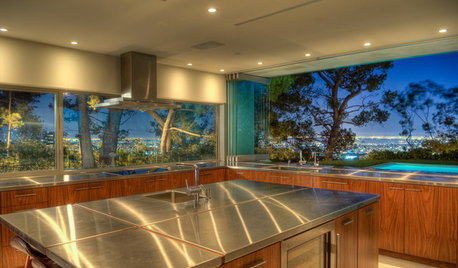
KITCHEN DESIGNBrilliant Idea: The Kitchen Window Pass-Through
A window that opens from cookspace to backyard is the next-best thing to an outdoor kitchen
Full Story










badgergal
cookncarpenter
Related Professionals
Gainesville Kitchen & Bathroom Designers · Midvale Kitchen & Bathroom Designers · Mount Prospect Kitchen & Bathroom Designers · South Farmingdale Kitchen & Bathroom Designers · Alpine Kitchen & Bathroom Remodelers · Centerville Kitchen & Bathroom Remodelers · South Lake Tahoe Kitchen & Bathroom Remodelers · Spokane Kitchen & Bathroom Remodelers · South Jordan Kitchen & Bathroom Remodelers · Aspen Hill Cabinets & Cabinetry · Kentwood Cabinets & Cabinetry · White Oak Cabinets & Cabinetry · Wildomar Cabinets & Cabinetry · Chattanooga Tile and Stone Contractors · Eastchester Tile and Stone Contractorskylady7Original Author
deedles
Vertise
kylady7Original Author
Vertise
kylady7Original Author
Vertise
kylady7Original Author
Vertise
kylady7Original Author
Vertise
Vertise
Vertise
kylady7Original Author
Vertise
Vertise
kylady7Original Author
kylady7Original Author
badgergal
Vertise
kylady7Original Author
Vertise