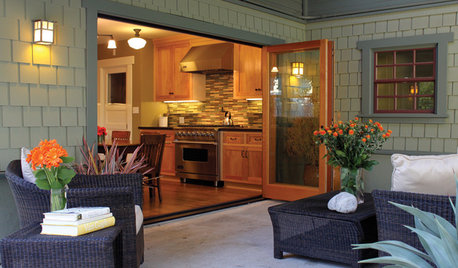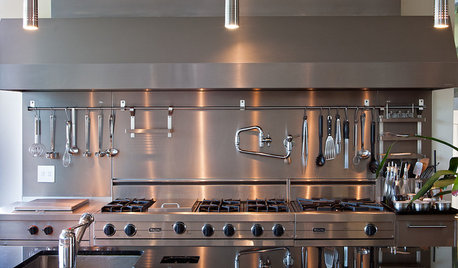Kitchen layout review
dianamc75
11 years ago
Related Stories

ARCHITECTUREThink Like an Architect: How to Pass a Design Review
Up the chances a review board will approve your design with these time-tested strategies from an architect
Full Story
KITCHEN DESIGNKitchen Layouts: Ideas for U-Shaped Kitchens
U-shaped kitchens are great for cooks and guests. Is this one for you?
Full Story
KITCHEN LAYOUTSThe Pros and Cons of 3 Popular Kitchen Layouts
U-shaped, L-shaped or galley? Find out which is best for you and why
Full Story
KITCHEN APPLIANCESFind the Right Oven Arrangement for Your Kitchen
Have all the options for ovens, with or without cooktops and drawers, left you steamed? This guide will help you simmer down
Full Story
GARDENING AND LANDSCAPINGSpring Patio Fix-Ups: Earn Rave Reviews for Your Patio's Entrance
Consider innovative doors, charming gates or even just potted plants to cue a stylish entry point for your patio
Full Story
DESIGN PRACTICEDesign Practice: The Year in Review
Look back, then look ahead to make sure you’re keeping your business on track
Full Story
PRODUCT PICKSGuest Picks: 21 Rave-Review Bookcases
Flip through this roundup of stylish shelves to find just the right book, toy and knickknack storage and display for you
Full Story
KITCHEN DESIGNHow to Set Up a Kitchen Work Triangle
Efficiently designing the path connecting your sink, range and refrigerator can save time and energy in the kitchen
Full Story
KITCHEN DESIGN10 Elements of Today's State-of-the-Art Kitchens
New technology, smart kitchen layouts and the hottest new appliances will make you feel like a Top Chef
Full Story
KITCHEN WORKBOOKHow to Remodel Your Kitchen
Follow these start-to-finish steps to achieve a successful kitchen remodel
Full Story








dianamc75Original Author
dianamc75Original Author
Related Professionals
Lenexa Kitchen & Bathroom Designers · Peru Kitchen & Bathroom Designers · Pleasanton Kitchen & Bathroom Designers · Redmond Kitchen & Bathroom Designers · Schenectady Kitchen & Bathroom Designers · Alpine Kitchen & Bathroom Remodelers · Independence Kitchen & Bathroom Remodelers · Oklahoma City Kitchen & Bathroom Remodelers · Portage Kitchen & Bathroom Remodelers · Thonotosassa Kitchen & Bathroom Remodelers · South Jordan Kitchen & Bathroom Remodelers · Richardson Cabinets & Cabinetry · South Riding Cabinets & Cabinetry · Des Moines Tile and Stone Contractors · Honolulu Design-Build FirmsBuehl
Buehl
dianamc75Original Author
bmorepanic
mydreamhome
dianamc75Original Author