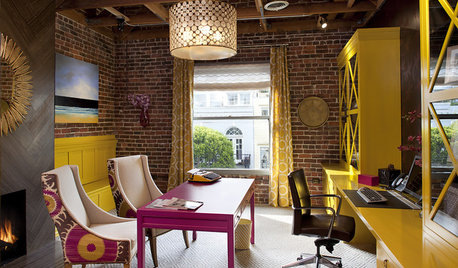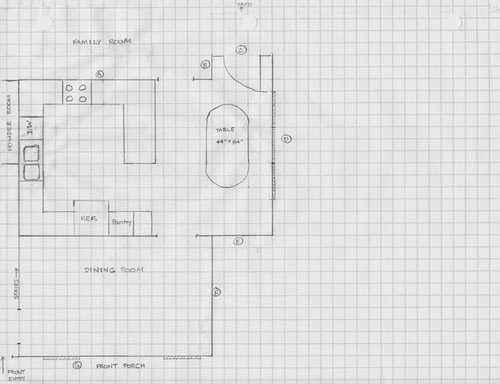Hi, I would really love the input of all you kitchen gurus. :-) We are planning a kitchen gut and remodel, along with an adjoining new addition of a sunroom. The proposed plan will eliminate the current dining room by removing the wall between it and the kitchen, thus opening up the floorplan to create one large space. It will then contain the eating area, pantry, computer desk, and small sitting area along with the kitchen proper.
Scope Of Work
• Total gut of kitchen, including removal of a load-bearing wall between current dining room and kitchen (plan to use beam for support)
• Bump out existing eating nook 3’, then add new sunroom off of this wall
• Remove all soffits
The "questions":
How many & How the Kitchen is used:
My dh & I have 2 kids, ages 8 and 13. At the moment, I am the only one in the kitchen for prep/cooking time, but that is subject to change as the kids get older. Currently, the kids do have other kitchen tasks of dishwasher duty and clean-up duty. My teen is starting to do some basic cooking and baking on his own, as well. Clean up time after evening meals may involve 2-3 family members in the kitchen simultaneously.
I am not a specialty baker, unless you count chocolate chip cookies or brownies! My baking is pretty much limited to the occasional cake or dessert, but nothing that requires a special set-up or area.
Our kitchen is/will also be used for homework time, both at the table & the island.
We don’t entertain often, and when we do, it is casual/informal. It’s usually either small family gatherings ( We will not have a formal dining room. Main seating will be at the (new) kitchen table, which will be able to seat up to 10, plus the new island will seat 3. The kids will eat breakfast at either the table or island. Evening meals will be at the table.
The kitchen will open up to the sunroom via a set of double French doors. Typically, the doors will remain open between the 2 rooms. There will also be a small (36”) table w/ seating for 2 in the sunroom.
Goals:
• Smoother workflow; more efficient layout
• Larger and more efficient pantry storage
• Creation of an “computer desk/office” area, to house family computer, bills, mail, electronic accessories (i.e. cell phone charging station), family calendar, all desk supplies, family papers, phone…
• User-friendly--I have chronic back/neck issues--so, NO TILE anywhere in kitchen
Flexibility/Wants/Likes/Dislikes...
• Want to be able to close off computer desk area easily•thinking of doors like you see on an entertainment center that slide back along the side when not in use
• Doorways to front entry/stairs and to family room cannot be moved
• The 2 windows along bottom of plan (side G) cannot be moved•these face the street and are symmetric w/ the other windows along front of house
• The single window on side E will be a new addition and can be moved L or R
• Plan on using double set of French doors between kitchen and sunroom; they would be left open most of the time. Each set of Fr. Doors would have the outer door fixed, so actual doorway opening would be 5’, w/ 2.5’ of fixed door on each side of the actual opening
• Current exterior door on side C in kitchen will be walled off and will add a built-in hutch there, to be used for additional storage and as coffee center for DH
• Existing 24” deep (inefficient) pantry will be replaced w/ 5’-6’ wide x ~15” deep pantry (along different wall)
• Refrigerator wall will be 30” deep, plus we plan to recess frig between studs•hopefully will greatly reduce counter/frig depth difference to a few inches
• Appliances (*replacing everything except refrigerator):
o *Existing refrigerator is 36” wide, standard-depth, single door, bottom freezer
o Re: Plumbing•we are on a slab, so we are aware that any plumbing moves will require cutting into concrete .
o Planning on a 30” double oven gas range-- will require gas line run from existing range location to new location on adjacent wall
o Move sink and DW (F&P double dishdrawers) into island
o Planning on a 30” Advantium wall oven (240 v)•this is a “must”, and it is also one of my trouble areas in my layout, as you will soon see…
o Currently have a Jenn-Air slide-in range w/ poorly functioning built-in downdraft hood that I *despise*•will be buying a 36” ventilation hood that will need new ducting run anyway, as range location is moving
o Ceiling will be replaced and lighting changes will include addition of recessed lighting
• I know it’s not a popular choice on here, but I am planning on using a triple bowl sink and no prep sink•besides, given the size of my actual kitchen workspace, I don't know that I would need one anyway, so this is one place I can save some $
• I really love having an appliance garage, and really would like to have one again. Being able to just pull out my frequently-used appliances w/out having to bend over and tug on them is very important to me, esp w/ my back and neck problems
Layouts
Ok, here is current layout:
And here is what I've come up with so far:
*My biggest dilemma that I can think of right now is what to do w/ the 30" Advantium. I want to put it just about 6" above counter height to enable ease of opening--again, those back/neck problems come into play here. I was thinking of putting it along the same wall as the refrig--either right next to the frig or as far left of the frig as I could go. If I did the far left option, it would leave me w/ about 30" of workspace b/t the Advantium and frig. Just not sure what the right decision is there...
So there it is, gang, what do you think?























John Liu
cpartist
Related Professionals
Amherst Kitchen & Bathroom Designers · Barrington Hills Kitchen & Bathroom Designers · Verona Kitchen & Bathroom Designers · East Tulare County Kitchen & Bathroom Remodelers · Forest Hill Kitchen & Bathroom Remodelers · Auburn Kitchen & Bathroom Remodelers · Jacksonville Kitchen & Bathroom Remodelers · North Arlington Kitchen & Bathroom Remodelers · Richland Kitchen & Bathroom Remodelers · Saint Helens Kitchen & Bathroom Remodelers · Santa Fe Kitchen & Bathroom Remodelers · York Kitchen & Bathroom Remodelers · Richardson Cabinets & Cabinetry · Pendleton Tile and Stone Contractors · Roxbury Crossing Tile and Stone ContractorsJbrigOriginal Author
John Liu
palimpsest
bmorepanic
JbrigOriginal Author
Britt
JbrigOriginal Author
JbrigOriginal Author
rhome410
bmorepanic
rhome410
JbrigOriginal Author
palimpsest
cpartist
cflaherty
JbrigOriginal Author
John Liu