transom windows
Donaleen Kohn
11 years ago
Related Stories
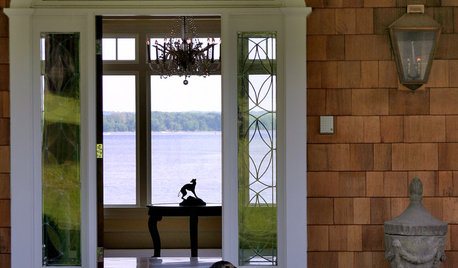
WINDOWSTransom Windows: Why Use Them — and Where?
See How a Little Extra Glass Lets in Light, Air and Style
Full Story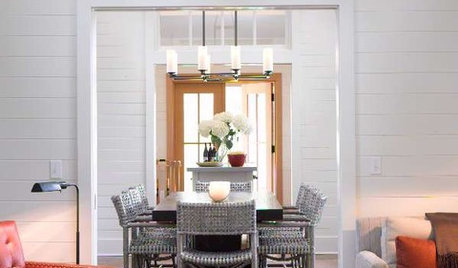
REMODELING GUIDESRenovation Detail: The Transom Window
Homes may no longer need them for air, but transom windows can bring in necessary light and hand-crafted style
Full Story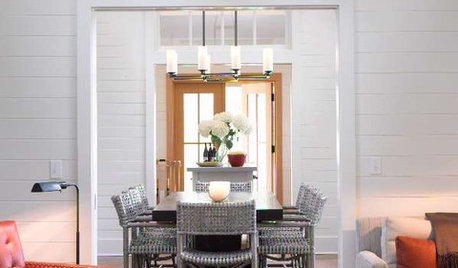
DESIGN DICTIONARYTransom
Look up and you'll see how transom windows are a useful design element that can also help with ventilation
Full Story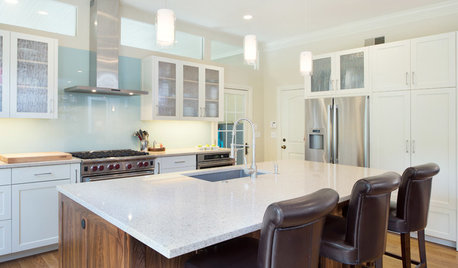
KITCHEN DESIGNModern Storage and Sunshine Scare Away the Monster in a Kansas Kitchen
New windows and all-white cabinetry lighten a kitchen that was once dominated by an oversize range hood and inefficient cabinets
Full Story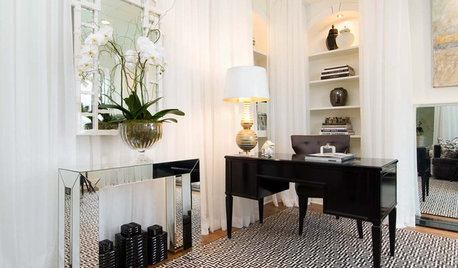
DECORATING GUIDES11 Ways to Work With a Windowless Room
See how to use French doors, white paint, draperies and more to brighten a space and trick the eye
Full Story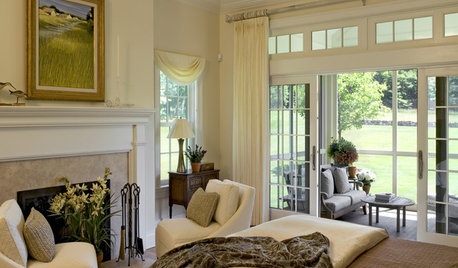
WINDOWSAwkward Windows and Doors? We've Got You Covered
Arched windows, French doors and sidelights get their due with treatments that keep their beauty out in the open
Full Story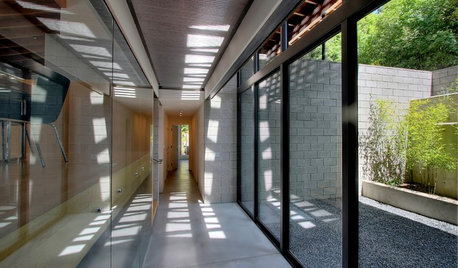
ARCHITECTUREDesign Workshop: How to Borrow Light
You can save energy by using glass walls, windows and skylights to bring sunlight into dark areas of your home
Full Story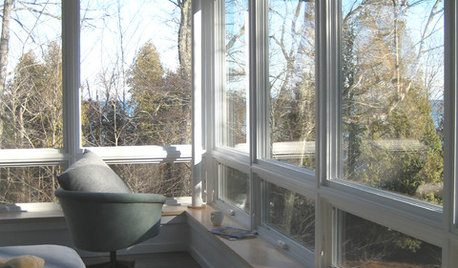
WINDOWSArchitect's Toolbox: 3 Window Details That Wow
Elicit oohs and ahs when you make over your windows with low sills, tall heads and deep reveals
Full Story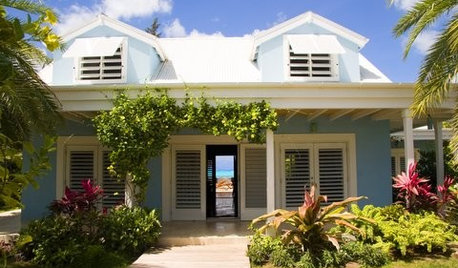
WINDOWSBahama Shutters Bring the Look of the Tropics Home
Even if hurricane season never hits your horizon, these louvered shutters provide ample tropical style
Full Story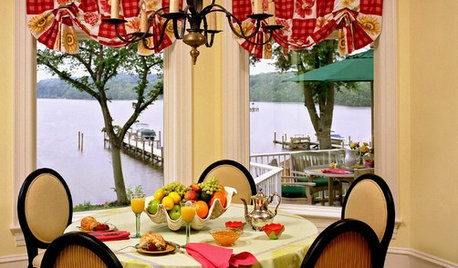
WINDOWSPretty (and Money-Saving) Window Treatments
Stationary Drapes, Shades and Swags Add Polish for Less
Full StoryMore Discussions






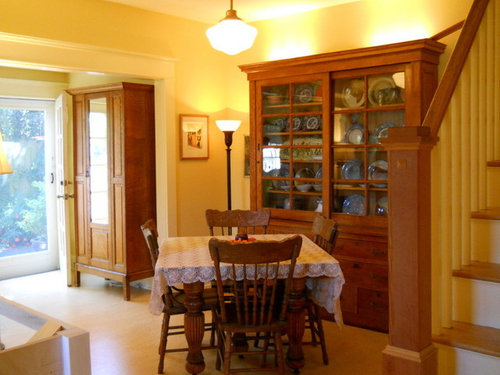




AboutToGetDusty
deedles
Related Professionals
Clute Kitchen & Bathroom Designers · Ossining Kitchen & Bathroom Designers · Pleasanton Kitchen & Bathroom Designers · Sun City Kitchen & Bathroom Designers · Adelphi Kitchen & Bathroom Remodelers · Bloomingdale Kitchen & Bathroom Remodelers · Los Alamitos Kitchen & Bathroom Remodelers · Trenton Kitchen & Bathroom Remodelers · Avocado Heights Cabinets & Cabinetry · Berkeley Heights Cabinets & Cabinetry · Roanoke Cabinets & Cabinetry · Rowland Heights Cabinets & Cabinetry · Tinton Falls Cabinets & Cabinetry · Bellwood Cabinets & Cabinetry · Bell Design-Build FirmsDonaleen KohnOriginal Author
GreenDesigns
Donaleen KohnOriginal Author
live_wire_oak
Clarion
Clarion
go_figure01
AboutToGetDusty
Donaleen KohnOriginal Author
AboutToGetDusty
Donaleen KohnOriginal Author
deedles
millworkman
live_wire_oak
Donaleen KohnOriginal Author