Burners in a row? Has anyone done this?
bpath
10 years ago
Related Stories

CLOSETSThe Cure for Houzz Envy: Closet Touches Anyone Can Do
These easy and inexpensive moves for more space and better organization are right in fashion
Full Story
MUDROOMSThe Cure for Houzz Envy: Mudroom Touches Anyone Can Do
Make a utilitarian mudroom snazzier and better organized with these cheap and easy ideas
Full Story
BUDGET DECORATINGThe Cure for Houzz Envy: Entryway Touches Anyone Can Do
Make a smashing first impression with just one or two affordable design moves
Full Story
ORGANIZINGGet It Done: Organize Your Kitchen Cabinets
You deserve better than precarious piles of pots and toppling towers of lids. Give cabinet chaos the boot with these organizing strategies
Full Story
REMODELING GUIDESOne Guy Found a $175,000 Comic in His Wall. What Has Your Home Hidden?
Have you found a treasure, large or small, when remodeling your house? We want to see it!
Full Story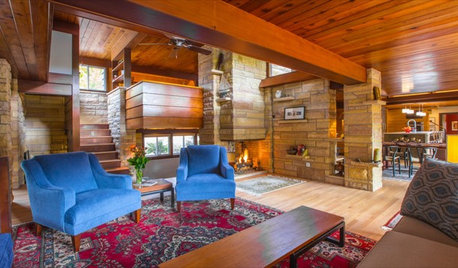
HOUZZ TVHouzz TV: This Dream Midcentury Home in a Forest Even Has Its Own Train
Original wood ceilings, a cool layout and, yes, a quarter-scale train persuaded these homeowners to take a chance on a run-down property
Full Story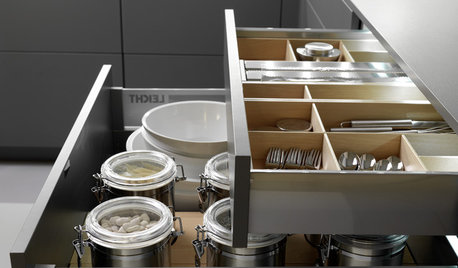
KITCHEN DESIGNGet It Done: Organize Your Kitchen Drawers
Clear 'em out and give the contents a neat-as-a-pin new home with these organizing and storage tips
Full Story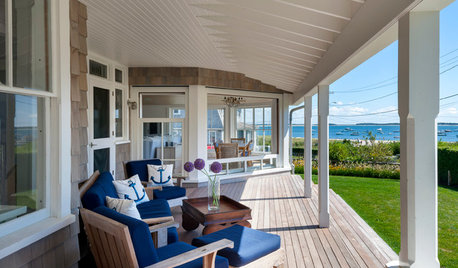
COASTAL STYLECasual Coastal Style Done 6 Ways
Give your beachy style a British accent, a Southern twang or a crisp New England tone — whatever coastal style speaks to you, this can help
Full Story
HOUZZ TOURSDesign Lessons From a 10-Foot-Wide Row House
How to make a very narrow home open, bright and comfortable? Go vertical, focus on storage, work your materials and embrace modern design
Full Story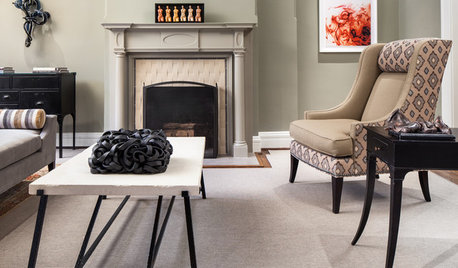
TRANSITIONAL HOMESHouzz Tour: A Sophisticated Row House in the U.S. Capital
Nuanced textures and elegant flourishes give a 19th-century home a new attitude
Full Story





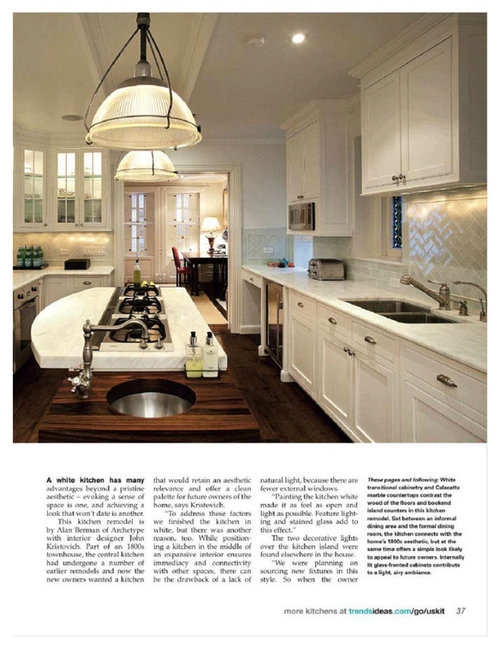




Elraes Miller
live_wire_oak
Related Professionals
Amherst Kitchen & Bathroom Designers · Manchester Kitchen & Bathroom Designers · Bremerton Kitchen & Bathroom Remodelers · Channahon Kitchen & Bathroom Remodelers · Glendale Kitchen & Bathroom Remodelers · Lakeside Kitchen & Bathroom Remodelers · Morgan Hill Kitchen & Bathroom Remodelers · Pasadena Kitchen & Bathroom Remodelers · Richland Kitchen & Bathroom Remodelers · Roselle Kitchen & Bathroom Remodelers · Mountain Top Kitchen & Bathroom Remodelers · Allentown Cabinets & Cabinetry · Eastchester Tile and Stone Contractors · Edwards Tile and Stone Contractors · Turlock Tile and Stone Contractorspalimpsest
homepro01
lazy_gardens
Fori
palimpsest
palimpsest
bpathOriginal Author
palimpsest
writersblock (9b/10a)
lavender_lass
palimpsest
rococogurl
bpathOriginal Author
mrspete
rococogurl
bpathOriginal Author
Linda Varley