21" deep wall cabinets flanking the stove-- WWYD?
swfr
10 years ago
Related Stories
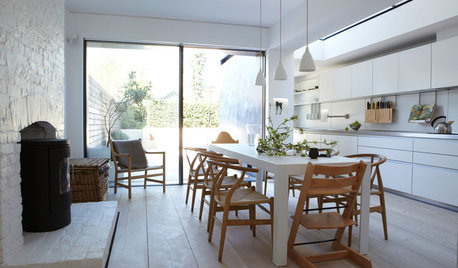
HOUZZ TOURSHouzz Tour: Victorian's Beauty Is More Than Skin Deep
A London home keeps its historic facade but is otherwise rebuilt to be a model of modern energy-efficiency
Full Story
KITCHEN STORAGEPantry Placement: How to Find the Sweet Spot for Food Storage
Maybe it's a walk-in. Maybe it's cabinets flanking the fridge. We help you figure out the best kitchen pantry type and location for you
Full Story
KITCHEN DESIGNKitchen of the Week: Updated French Country Style Centered on a Stove
What to do when you've got a beautiful Lacanche range? Make it the star of your kitchen renovation, for starters
Full Story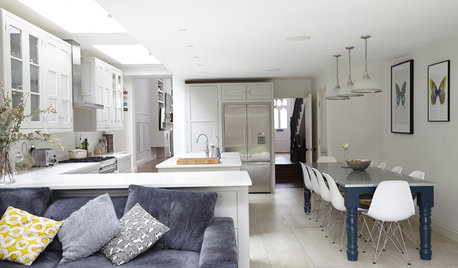
KITCHEN DESIGNKitchen of the Week: A Fresh Take on Classic Shaker Style
Quality craftsmanship and contemporary touches in a London kitchen bring the traditional look into the 21st century
Full Story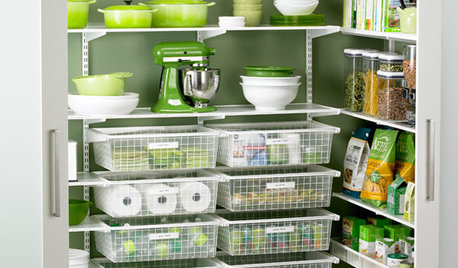
PRODUCT PICKSGuest Picks: 21 Nifty Pantry Organizers
Just say no to pantry chaos with these containers, racks, bins and other storage wonders
Full Story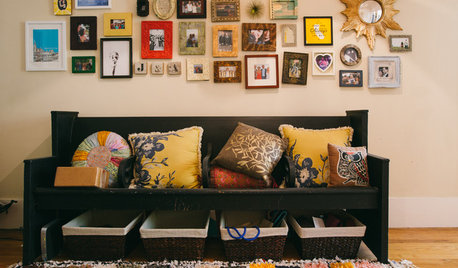
ORGANIZING21 Tips for Organizing Your Stuff
Restore order at home with these ideas for tidying up cupboards, shelves, doors and more
Full Story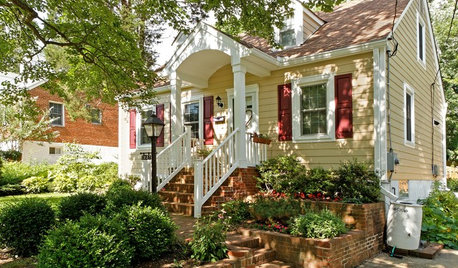
SELLING YOUR HOUSESell Your Home Fast: 21 Staging Tips
Successful staging is key to selling your home quickly and at the best price. From cleaning to styling, these tips can help
Full Story
KITCHEN CABINETSCabinets 101: How to Work With Cabinet Designers and Cabinetmakers
Understand your vision and ask the right questions to get your dream cabinets
Full Story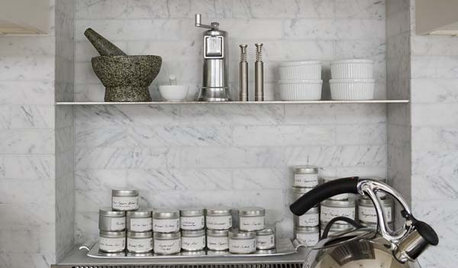
KITCHEN DESIGN24 Hot Ideas for Stashing Spices
Create a Mini Spice Pantry in a Wall, Drawer, Island or Gap Between Cabinets
Full Story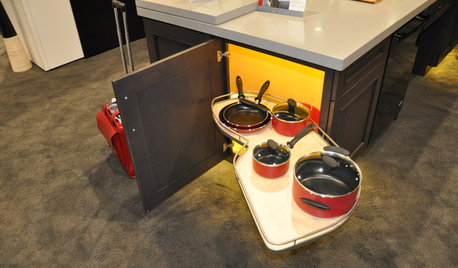
KITCHEN CABINETSWhat to Shop for in Cabinet Hardware and Millwork
Learn about finishing touches for kitchen and bath cabinets to pick the options that will work best for you
Full Story





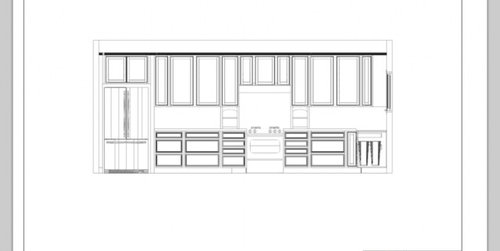




annkh_nd
debrak2008
Related Professionals
Hershey Kitchen & Bathroom Designers · Saint Charles Kitchen & Bathroom Designers · Olympia Heights Kitchen & Bathroom Designers · Holden Kitchen & Bathroom Remodelers · Cloverly Kitchen & Bathroom Remodelers · Avondale Kitchen & Bathroom Remodelers · Biloxi Kitchen & Bathroom Remodelers · Chester Kitchen & Bathroom Remodelers · Southampton Kitchen & Bathroom Remodelers · Vienna Kitchen & Bathroom Remodelers · Plant City Kitchen & Bathroom Remodelers · Forest Hills Cabinets & Cabinetry · Parsippany Cabinets & Cabinetry · South Gate Cabinets & Cabinetry · Watauga Cabinets & CabinetryswfrOriginal Author
SaltLife631
autumn.4
kksmama
rantontoo
deedles
User
JeannieMer
JeannieMer
swfrOriginal Author
annkh_nd
autumn.4
kaysd
swfrOriginal Author
romy718
swfrOriginal Author
swfrOriginal Author
kksmama
sjhockeyfan325
romy718
annkh_nd
ILoveRed
autumn.4
swfrOriginal Author
romy718
autumn.4
deedles
swfrOriginal Author
kksmama
romy718
annkh_nd
ILoveRed
User
swfrOriginal Author
autumn.4
romy718
kksmama
deedles
swfrOriginal Author
oldbat2be
autumn.4
swfrOriginal Author
romy718
oldbat2be
mlweaving_Marji
swfrOriginal Author
romy718
xc60