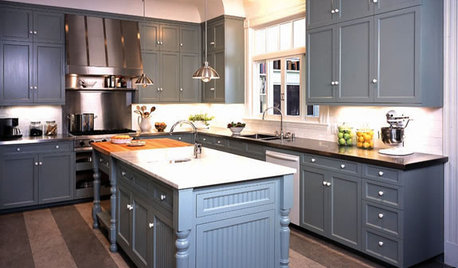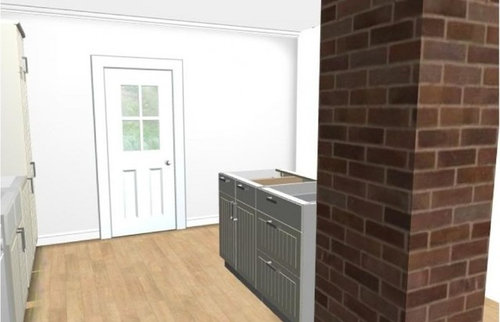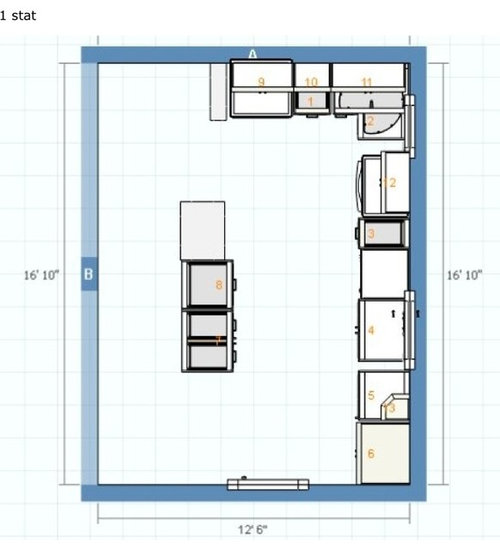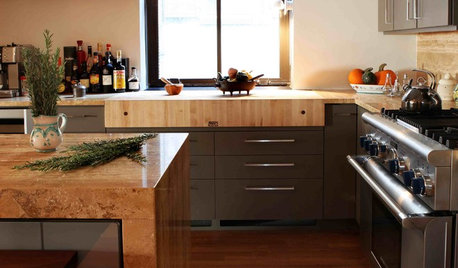Kitchen Design
jenottawa
10 years ago
Related Stories

KITCHEN DESIGNHow to Work With a Kitchen Designer
If you're ready to make your dream kitchen a reality, hiring a pro can ease the process. Here are the keys to a successful partnership
Full Story
KITCHEN DESIGN12 Designer Details for Your Kitchen Cabinets and Island
Take your kitchen to the next level with these special touches
Full Story
KITCHEN DESIGNKey Measurements to Help You Design Your Kitchen
Get the ideal kitchen setup by understanding spatial relationships, building dimensions and work zones
Full Story
KITCHEN DESIGNHow to Design a Kitchen Island
Size, seating height, all those appliance and storage options ... here's how to clear up the kitchen island confusion
Full Story
KITCHEN DESIGNKitchen of the Week: Industrial Design’s Softer Side
Dark gray cabinets and stainless steel mix with warm oak accents in a bright, family-friendly London kitchen
Full Story
MOST POPULAR7 Ways to Design Your Kitchen to Help You Lose Weight
In his new book, Slim by Design, eating-behavior expert Brian Wansink shows us how to get our kitchens working better
Full Story
KITCHEN DESIGNKitchen Design Fix: How to Fit an Island Into a Small Kitchen
Maximize your cooking prep area and storage even if your kitchen isn't huge with an island sized and styled to fit
Full Story
KITCHEN LAYOUTSHow to Plan the Perfect U-Shaped Kitchen
Get the most out of this flexible layout, which works for many room shapes and sizes
Full Story
KITCHEN CABINETSCabinets 101: How to Work With Cabinet Designers and Cabinetmakers
Understand your vision and ask the right questions to get your dream cabinets
Full StoryMore Discussions














bmorepanic
rosie
Related Professionals
Arlington Kitchen & Bathroom Designers · Bloomington Kitchen & Bathroom Designers · Commerce City Kitchen & Bathroom Designers · Cuyahoga Falls Kitchen & Bathroom Designers · Hammond Kitchen & Bathroom Designers · Ewa Beach Kitchen & Bathroom Remodelers · Glendale Kitchen & Bathroom Remodelers · Sun Valley Kitchen & Bathroom Remodelers · Vashon Kitchen & Bathroom Remodelers · Highland Village Cabinets & Cabinetry · Radnor Cabinets & Cabinetry · Warr Acres Cabinets & Cabinetry · Watauga Cabinets & Cabinetry · Wyckoff Cabinets & Cabinetry · Des Moines Tile and Stone Contractorssena01