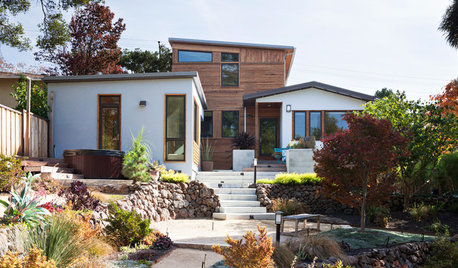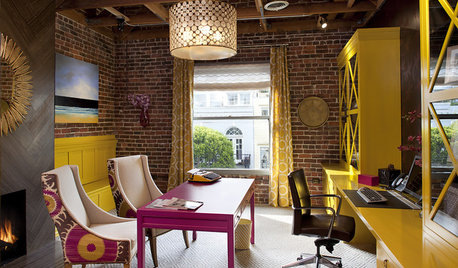New kitchen addition and layout proposal, please review/critique
scrappy25
11 years ago
Related Stories

ARCHITECTUREThink Like an Architect: How to Pass a Design Review
Up the chances a review board will approve your design with these time-tested strategies from an architect
Full Story
KITCHEN LAYOUTSThe Pros and Cons of 3 Popular Kitchen Layouts
U-shaped, L-shaped or galley? Find out which is best for you and why
Full Story
KITCHEN WORKBOOKHow to Remodel Your Kitchen
Follow these start-to-finish steps to achieve a successful kitchen remodel
Full Story
KITCHEN DESIGNHow to Design a Kitchen Island
Size, seating height, all those appliance and storage options ... here's how to clear up the kitchen island confusion
Full Story
KITCHEN DESIGNHow to Set Up a Kitchen Work Triangle
Efficiently designing the path connecting your sink, range and refrigerator can save time and energy in the kitchen
Full Story
HOUZZ TOURSHouzz Tour: Finding the Flow in Berkeley
A bigger kitchen, a better connection to the outdoors and a new second story put a bay-view home in a California state of mind
Full Story
KITCHEN OF THE WEEKKitchen of the Week: A Minty Green Blast of Nostalgia
This remodeled kitchen in Chicago gets a retro look and a new layout, appliances and cabinets
Full Story
KITCHEN CABINETSCabinets 101: How to Choose Construction, Materials and Style
Do you want custom, semicustom or stock cabinets? Frameless or framed construction? We review the options
Full Story
KITCHEN MAKEOVERSKitchen of the Week: Rich Materials, Better Flow and a Garden View
Adding an island and bumping out a bay window improve this kitchen’s layout and outdoor connection
Full Story
DECORATING GUIDESCalifornia Law: License to Practice Interior Design?
A proposed bill that would require a license to practice interior design in California has Houzzers talking. Where do you stand?
Full Story











Alex House
scrappy25Original Author
Related Professionals
Albany Kitchen & Bathroom Designers · Barrington Hills Kitchen & Bathroom Designers · Bloomington Kitchen & Bathroom Designers · Frankfort Kitchen & Bathroom Designers · Lenexa Kitchen & Bathroom Designers · Jacksonville Kitchen & Bathroom Remodelers · Southampton Kitchen & Bathroom Remodelers · Prairie Village Kitchen & Bathroom Remodelers · Allentown Cabinets & Cabinetry · Dover Cabinets & Cabinetry · Homer Glen Cabinets & Cabinetry · White Oak Cabinets & Cabinetry · North Plainfield Cabinets & Cabinetry · Green Valley Tile and Stone Contractors · Bell Design-Build Firmsherbflavor
scrappy25Original Author
bmorepanic
scrappy25Original Author
bmorepanic
juliekcmo
scrappy25Original Author
GreenDesigns
scrappy25Original Author
bmorepanic
scrappy25Original Author
bmorepanic
scrappy25Original Author
live_wire_oak
GreenDesigns
scrappy25Original Author
scrappy25Original Author
scrappy25Original Author
angela12345
scrappy25Original Author
angela12345
Buehl
scrappy25Original Author
bmorepanic
Buehl
scrappy25Original Author
angela12345
Buehl
angela12345
Buehl
angela12345
scrappy25Original Author