I made a big mistake....
I am in the process of having my kitchen redone. It's a galley kitchen and we were not making a lot of changes to the layout. We did, however, decide to move the refrigerator from one end to the other, keeping it on the same side. The reason for this was to have a nicer view as you walk in the front door (nice wood pantry rather than frig), and it was possible to recess the refrig four inches at the other end, making it a counter depth equivalent. It seemed like a good idea.
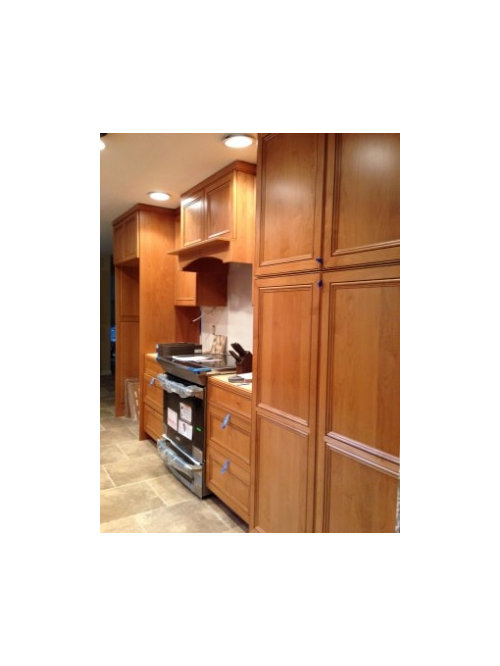
Until it got installed. This is the view from the other end. I do not like this, because I feel it blocks my kitchen off considerably. This is approximately the area where the table will be and I feel like whoever sits at the end of the table will also feel blocked off. This will also be the view that I will see most frequently as I walk in from the garage/mudroom or from our upstairs or family room. For some reason, I just did not realize that it would look like this.

So now I am trying to decide what to do.
1. I can put my refrigerator (which I have already purchased) where the pantry is, move the pantry down,and have the range on the end. This will work, but will somewhat crowd the doorway (to the foyer) on that side, as there is no way to recess it. It would also not allow one frig door (it is a FD refrig) to open completely, but it would open greater than 90 degrees and be functional.
2. I could do the same as option 1, but with a counter depth refrigerator.
3. I could leave the pantry where it is and put a counter depth refrig next to it, and the range on the end. This is my decorator's choice, as she likes the pantry where it is. I just don't know if it would seem awkward to have a frig in the middle of a run like that (hence my previous thread).
I am basically just asking about aesthetics and function. Obviously, I will also ultimately have to make a decision based on our budgetary restrictions as well.
I will listen to any and all opinions. Thanks.
Comments (66)
rosie
10 years agoThe side would be a nice place for a piece of art. Unfortunately, I don't see a solution to the fact that the mass isolates someone cooking and people at the table from each other except rearranging that wall. Many people remodel specifically to change that.
Marrilyn, I was fortunate in my situation that, in new, empty construction, windows on both sides of where the refrigerator would have been, and nothing else at that height in sight, made the effect it would have quite obvious. It is a shame that you didn't have perspective drawings available. These days all professional drawing programs allow one to "walk around" a room to get a feel for it, too.
I don't suppose moving the table down, changing its shape, moving your husband's seat would fix it? :) You don't show the whole breakfast area, but seemingly something there affects your options. By any long chance is there an improvement that could be made to that area to make it more functional--now turning out to be the perfect time? A doorway moved?
Regarding the issue of a moved refrigerator crowding the doorway at the other end, could you use the depth of the wall behind to recess it 3+ inches? It would depend, of course, on what might be in the wall; but if nothing, a simple framing job would gain those inches, perhaps remounting the box for the electricity line to the refrigerator to a different 2x4. That would be less expensive than shifting the kitchen doorway, yet another option. The white color of the end wall currently highlights any difference in width on each side of the doorway, so painting the exposed scraps of that one wall to instead blend with the cabinets would make even further discrepancy far less noticeable, very likely practically go away. People have to look for stuff like that to see it if it isn't highlighted. That's why people can live with a sink for years without realizing it's 2" off center. They're too busy taking in other, more interesting stuff.
Your new kitchen is so handsome. It's just not quite finished yet is all. Once you make your decision, the changes will go fast.
User
10 years agoI have a very similar kitchen configuration, and so I totally understand where you're coming from. My kitchen is still pre-renovation thanks to a crazy contractor, but my plan includes widening the openings at either end partially for flow into what passes for a breakfast room -- but equally importantly so that there are direct sight lines between rooms, esp for whomever's cooking. Right now my range is on one end, and it's just annoying to have to take a step away from whatever I'm cooking or cleaning to talk to someone sitting 5 feet away in the breakfast room or see what my kids are doing.
So while I think your kitchen is gorgeous, and there really isn't anything wrong with having a view of the fridge surround from the adjacent room, I think you're absolutely right to want to do something to avoid that, mostly for the sake of the cook. When I posted some of my draft layouts earlier (under a different user name, I changed after my contractor nonsense) a couple of the smart people here advised me that the aesthetics of a galley are different than a more open kitchen - some of the questions of symmetry and balance matter less since you are never quite viewing the whole thing head on. Anyway, I can't offer any brilliant ideas, but I would map out what works best functionally for your home and what is viable in your budget. Whatever happens, please post the end result - you already have such a beautiful near-final product, there are a lot of lurkers here with galleys but the reveals tend to be few and far between. Good luck!
Related Professionals
Arcadia Kitchen & Bathroom Designers · Montebello Kitchen & Bathroom Designers · Palmetto Estates Kitchen & Bathroom Designers · Ramsey Kitchen & Bathroom Designers · Kettering Kitchen & Bathroom Remodelers · Lakeside Kitchen & Bathroom Remodelers · Mesquite Kitchen & Bathroom Remodelers · Park Ridge Kitchen & Bathroom Remodelers · Payson Kitchen & Bathroom Remodelers · Rolling Hills Estates Kitchen & Bathroom Remodelers · Sweetwater Kitchen & Bathroom Remodelers · Toledo Kitchen & Bathroom Remodelers · Brea Cabinets & Cabinetry · Reading Cabinets & Cabinetry · Lake Butler Design-Build Firmsrobo (z6a)
10 years agoI'm all about openness. If it is still bothering you, I would move the range, keep the pantry where is and move the fridge next to it. very common to have a pantry to one side of a fridge for all the reasons you're running into (fridge door opening, clearances, wall space). Or, depending on how much $$ you want to sink into this project, you could flank the fridge with narrower pantries.
If you have the $$ and the will and you hate it the way it is now, I say change it. I still regret things I caved on in my bathroom remodel.
gr8daygw
10 years agoOption 3 I have honestly not noticed a loss of space in the way the new counter depth FD's are set up. Maybe the freezer but I have a very small second fridge when I need it for drinks and freezer. I love the fridge in KevinMP's kitchen (shown in his post Wed. Sept. 18) the tall, narrow SubZero with the two large drawers for freezer. I know they are expensive and wish I had the cash for one but some friends of ours were redoing their kitchen and were practically giving away one just like this. I should have bought it but I have a predetermined space for a 36". Just saying maybe there is a good deal on one like that if it would help with space.
herbflavor
10 years agowhat is the purpose/function of the arched opening on that drywall area..it looks out of synch with what you could do for a focus wall incorporating the side panels of fridge. It peers into a desk area and wall beyond with outlets.I would close it up and work with the side of fridge and wall as a design/focus section. Lots of creative things can be done.
marrilyn
Original Author10 years agoWow, you guys have some creative ideas to make that panel more attractive, but honestly, I don't think that will fix what is really bothering me about the kitchen--how closed off it seems at that end.
lazygardens, yes, I'd have to do something with those light switches. Not sure the traffic issue of the frig at the very end would be a dealbreaker for me. Its a small kitchen anyway, and that's where the frig had been for 18 years. Its not huge haul from the table to the that end of the kitchen. :)
rosie, thanks for understanding. I kind of think if someone hadn't pointed out to me that that side would be more crowded now, I might not have noticed it looking bad! But maybe like you said, when its all done, it wouldn't be too noticeable. REALLY wish I'd have had a set of those type of drawings. Oh, and there is no room behind that space to recess it further. And actually, that is pretty much the whole breakfast area. I guess you can't see from the picture, but there is a wall on the right just outside the picture border.
smalloldhouse, yes, I think you totally get it! It's so nice to have you (and others) understand what I am saying. I would always have to be stepping out from the range and looking around the frig to speak to people at the table or in the family room.
Thanks,gr8day, I have been worried about the lack of space in the CD frig. But I have a second frig in a nearby mudroom. I was really looking forward to using my new big frig in my new kitchen, but I may have to readjust my expectations, I guess.
robo (z6a)
10 years agoOk, I have no idea if this would work out for you dimsensions wise, but what if you put the pantry to the right of dishwasher, fridge where pantry is, and the cabs that are currently by dishwasher, by the range?
annkh_nd
10 years agoMarrilyn, what's going on opposite the pantry - is it an appliance garage?
Could you put the fridge on the sink wall, at the far end, across from the pantry? It looks like the drawers you have in that location now would go nicely to the left of the range. The uppers would need to be re-worked, or you'd end up with the same problem.
annkh_nd
10 years agoMarrilyn, what's going on opposite the pantry - is it an appliance garage?
Could you put the fridge on the sink wall, at the far end, across from the pantry? It looks like the drawers you have in that location now would go nicely to the left of the range. The uppers would need to be re-worked, or you'd end up with the same problem - though maybe not quite as intrusive, since that cabinet isn't as deep as the fridge.
lyfia
10 years agoI like it, but of course I don't like seeing the kitchen mess when sitting down to eat, so I think it is all about how you are used to use the space and how you want to interact. Your previous layout would have bothered me.
It just doesn't look bad to me at all. Beautiful wood to look at and nice to have the mess of the stove hidden.
Vertise
10 years agoI wonder if you could use a stained wood crown, base and trim out around the arched opening to unify that wall more, so that there isn't just the wood panel on one end but it carries across the whole wall. Kind of an art wall. It's a pretty area.
This post was edited by snookums2 on Tue, Oct 1, 13 at 17:50
romy718
10 years agoHow far away is the mud room? Move the big new frig to the mudroom & reconfigure that area with something prettier on top and a couple of refrigerator/freezer drawers on the bottom.
gwlolo
10 years agoAll the options except for decorative options like mirror, art or chalkboard will cost quite a bit. So it may be time for some reality check on how you are willing to spend to fix this visual issue fixing which may possibly lead to other functional issues. Honestly I don't think it is that bad and the functional flow is so much better.
marrilyn
Original Author10 years agoherbflavor, Yes, that area looks awkward right now, but I think it will eventually be ok. That WAS a full wall with switches and air return and was my ugly view when I walked in from the mudroom, so DH wanted to open it up, but we couldn't remove it, so that's what we have. DH likes it and I think it will be ok if I can fix the panel issue. But I think I get what you are saying, that if it were one big wall, it might look more intentional.
Robo and annkh, the pantry is 42" and those drawer bases are 36". So that would involve reworking/remaking of uppers and lowers and sounds like even more money?? And yes that's an appliance garage and supposed to be a microwave shelf--they made a mistake and will have to correct that.
lyfia and others who don't think it is awful. I appreciate those opinions in case I have to leave it like that, and just to help me keep an open mind. I had a very strong negative reaction to it and I decided to not do anything rash until I had given myself time to get adjusted. A couple weeks late and my reaction is not as strong, but I still don't like it.
snookums, good idea about trimming the arch, even if I do move things around.
romy, mudroom is not far at all, and I have been thinking that is where the new big frig may end up (seems too nice and pretty--I think its pretty anyway--for a mudroom). I have to make sure it will fit there also though.
GWlolo, yes, I know there is not a cheap fix, trust me. :) That is one of the reasons I find this SO stressful! I know the KD and the decorator (yes, I had both) thought this was a great layout for functionality and aesthetics. I trusted their expertise, but am just finding it hard to like and get accustomed to it.
I truly appreciate all the input so far!
BeverlyFLADeziner
10 years agoYour new layout is better function and really quite attractive. It's just different than you've had before. People deal with physical changes differently. I wouldn't even consider switching the pantry with the refrigerator. More money and aggravation in the long run as you try to work in the space.
Once your table and pendant fixture are installed and window treatments are installed, I'm sure you'll be pleased with the final outcome.
annkh_nd
10 years agoMarrilyn, it IS a great layout, but if it makes you uncomfortable even after a couple of weeks, then it isn't the layout for you - no matter how much we like it!
How wide is the fridge surround? Is it a french door fridge?
My idea is to put the fridge where the appliance garage is - opposite the pantry. If those drawers are 36" wide, there isn't quite enough room (unless you're willing to get a different fridge). The cabinets over the fridge would have to be re-worked, and the fridge might end up sticking into the doorway (hard to tell from here).
Back on the range wall - you could put the 36" drawer stack to the left of the range - maybe with a bit of filler to bring the cabinet out to the end of the wall. Get rid of the appliance garage, so you'd regain the opening into the breakfast room. It won't be quite like it was - with the range moved over to the right in the new plan, you'd still be further away from the table than you were before (if I'm reading the photos correctly).
It's still a pain in the neck, even IF you could get the existing cabinets to somehow work in different locations, but it might solve your problem.
marrilyn
Original Author10 years agobeverly27, thanks for your reply. I am honestly amazed that so many people think its ok. :) I assumed everyone would hate it as much as me. But I am glad b/c all the positive input is helping me to think more positively about it.
annkh, I like your suggestion and would have to see how costly that would be. The KD and designer seem to think that leaving the sink wall as it is and just instituting changes in the range wall will be the most cost effective.
For those who just think I should leave it, if you are still reading, could you weigh in on the options I listed?? I am really curious what the people on this forum think is the better option!
Thanks.
gpraceman55
10 years agoPersonally, I don't see what the problem is. It looks just fine to me as is. The layout really should have been set in stone before the cabinets were installed so, it seems like a waste of money to move cabinets, electrical, ventilation, etc. around now.
jesshs
10 years agoWell, add me to the stack that thinks it is fine as is. But I have a galley kitchen with a doorway on the end of the run, where you have that nice wide open space, so I think your layout is open and you feel closed in by it. I used to want to open up my kitchen and have one of those great room with living, dining, family and kitchen all open to each other. Until I realized that then I would have to keep my kitchen much cleaner. Plus my kids got older so now I don't have to keep my eye on them so much. So when I do my redo the closed off kitchen will stay.
To meet your need for social, I would just shift the table down to be right on the kitchen, or at least switch your dh's chair to one that looks in on the kitchen so you can chat while you are cooking. Or put in a nice chair or chair and a half that looks into the kitchen and move the table a little more the other way.
But I totally get it if that will seem like settling and won't do for you. My first choice is the same as other posters, swap out the appliance garage section with the fridge. But, you wanted votes for your choices, so here they are:
#3- I like this option best, as long as by range moving to the end was not meant literally, but that it will be counter-range-counter-fridge-pantry.
Next I would do #1, unless moving to a CD fridge means you could open the door all the way, then I would do that.
Mgoblue85
10 years agoI like it as is - The fridge in the new layout helps to keep the traffic out of the kitchen, which I think would bother me more. I would hang family photos like MareLuce suggested. What size table do you have? Could you move it down closer to the door opening or change the position? What about a round table or even a banquette to get you closer to the doorway - maybe as a phase 2?
raee_gw zone 5b-6a Ohio
10 years agoDo you need that desk that is next to the arch, and behind the refrigerator? I am wondering if you could sacrifice that and recess the frig more into that space to give you the line of sight that you want into the eating area. Maybe put bookshelves with an old-fashioned drop-down desk instead of the full desk.
romy718
10 years agoOf your 3 options, I would have to pick option 2. I like your range where it is. The pantry on one end & the frig on the other end looks balanced. How many inches smaller would the pantry depth be versus the frig depth? Would it look that much different than the frig?
I agree with most everyone else, to leave it as it is. You have beautiful cabinets.gardenpea_gw
10 years agoI'd leave as is and have hubby sit at he other end of the table to do his work.
robo (z6a)
10 years agoGreat point - move the light and move the table closer to the window wall. How about a banquette on the window wall so the table can sit fairly close to the wall??
Bunny
10 years agoYour kitchen is beautiful. The first shot, with the stove and fridge to the right looks dandy.
What I'd like to see is a shot of the table in place in the context of the rest of the kitchen. Could it be turned 90 degrees so that part of it isn't blocked by the fridge?
I wouldn't mind the view from the mudroom, which is just a place you pass through and not a formal entry, right? I wouldn't mind eating a meal next to the fridge because the focus of attention would be the meal and the people at the table. But if the table is the hang-out spot for your husband while you cook, the current configuration breaks the line of sight connection.
You gotta decide what's important to you (given budgetary considerations). If you think the bulk of the fridge will impinge on the social aspect of the table enough to bother you, that's a big deal. Now, while things can still be moved, is the time to make your decision. I don't know if this is a live-with-it-awhile situation.
Whether or not you make the end of the fridge into an artistic statement (I like the unadorned look of the panels) isn't going to make it any less obstacle-ish.
marrilyn
Original Author10 years agoThanks, Linelle. I like that first view also. Its the view from the other end, the one I have to look at the most, that bothers me. And as soon as I can get some assistance, I will put the table in place and take more pics.
marrilyn
Original Author10 years agoOk, I have a few more pics with table in place if that will help anyone. I hope to get a different table, but it would be approx the same size.

href="http://s990.photobucket.com/user/marrilyn1/media/image_zps9b380117.jpg.html"; target="_blank">


View from the range (bear in mind that this is without the frig even being in there, the actual frig will stick out even further) I am used to being able to see to the mudroom, seeing who is coming and going etc. and into the family room
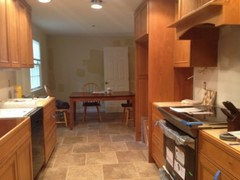
Area behind frig in family room
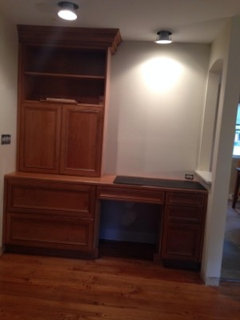
Standing at the panel looking toward the mud room (sorry for the big mess)
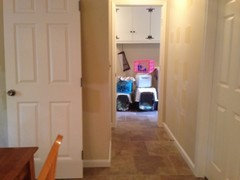
Bunny
10 years agoThanks marrilyn, that helps a lot. I thought the white door was actually where the mudroom was, not realizing it was an unattached door leaning against the wall. Now I understand better how the fridge blocking your line of sight into the MR can be significant.
While your husband could start sitting at the opposite end of the table, it still means that while you're getting stuff in the kitchen for a meal you may be talking to someone at the other end ("hey, you want some more spaghetti?") and you won't be able to see them.
I haven't considered the logistics and functional aspects of moving things around, but I do sympathize with you feeling that the fridge presents an obstacle to social aspects of family life.
TxMarti
10 years agoDitto romy's idea. If you have room in the mudroom for the fridge, put an undercounter fridge or two in that spot. You could use the counter space and it would open up the kitchen so you would feel more connected to the people at the table.
Or
would it feel more open if the refrigerator cabinet were switched with the upper and lower that are opposite it now?
gpraceman55
10 years agoMaybe simply replacing the table with a round one will help. That would be far easier to do than rearranging already installed cabinets.
mtnrdredux_gw
10 years agoI don't think the problem is severe enough to warrant changing it. Your new kitchen is beautiful, and I think you would never have even noticed this if it had been that way when you bought it.
klhoush
10 years agoI vote to leave it as is IF... the refrigerator actually fits in that box. If it sticks out, you have a greater issue since it won't fit anywhere else either.
You can see the mud room from the sink and from the fridge, yes? You are over-thinking the issue. You'll spend most of your time at the sink and the dishwasher. No worries!
The kids will pop in to see if anything has magically appeared in the fridge. Put dog training bells on the mudroom door so you'll know when it's opened or closed.
Get a round table with extra leaves for entertaining and center it on the kitchen. Move the dining room light as needed. Install some 5" high baseboard and generous crown molding in the dining area. It looks unfinished.
Finally get some chairs that are in the same style as the kitchen.
Annie Deighnaugh
10 years agoI don't think it's that bad to leave as it is, but I understand why it bothers you. I think it's a massing issue and the weight on that wall "feels" too heavy, and the solid block of wood feels unwelcoming.
Perhaps it's the wood. My Mom's old FL kitchen was wee little but had a similar arrangement, but instead of wood siding, it was a continuous piece of wall and she had a buffet with lamps on it in front, so it made the eat in area feel more like a separate room, and being part of the wall, it didn't feel like a separate mass in your way. And she didn't have a CD fridge.
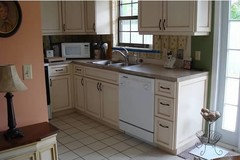
So think about if it's possible to somehow deal with that wall and extend it so it's one piece....or...
swap the fridge and the cabinetry on the opposite wall so the fridge would end up next to the dw. That way the weight would be on the wall away from the entrance and everyone, you'd still have easy access for drinks and such from the eat-in area, and you'd still have off load space on the counter and you'd still have counter space on both sides of the cooktop. I had a stove on the end of cabinetry at the old house and I hated it. I'm a chop n drop cook so I need counter space on both sides of the range. To me, putting the range on the end is the worst solution.
User
10 years agoWeird - I opened this thread to see what had happened since I posted yesterday, and oddly enough my post seems to have duplicated itself without my knowledge! Anyway, as someone who is going to pay too much money to widen a doorway between a galley kitchen and breakfast room (it's a load bearing wall, so just adding about 36 inches to what is currently a 33 inch opening will cost a bundle) I totally understand why you'd be willing to spend a bit to get this right. Good luck!
This post was edited by smalloldhouse on Wed, Oct 2, 13 at 20:14
debrak2008
10 years agoI think that this has already been mentioned but no kitchen looks or feels right when it is partially done. Personally I would wait until it is all done and you have used the kitchen for a while (1 month) and see if you still feel this way. Also the dining area appears very dark so I would check on the lighting situation.
Change never feels good when its happening.
lascatx
10 years agoI agree that everything looks raw and questionable before it is done.
I would not start scrambling the layout. I think what you have is better than the alternatives mentioned. Swapping the appliance garage with the fridge is not going to gain you much in terms of openness because those cabinets are deeper that regular uppers. Functionally, it's not terrible for a one person kitchen, but for a family, it could be a nightmare with cross traffic.
I don't think it is the closed off nature of that wall as much as the contrast in a black white wall and a stained wood panel with the addition of the + trim. I think it would be less of an issue without the + (and yes I realize it was meant to match the cabinets, but sometimes there is a reason not to match). Without the center trim, the space would be more open to hanging an art piece, a communication board or other options.
Some things I have not seen mentioned:
Turn the kitchen table 90 degrees -- especially if you only use three chairs. Even if you need 4 or 5 seats, you could put a bench against the window wall. The round table idea is another approach if you are open to spending a bit more. You would gain a better view from the table and it looks like a space where you could create a little sitting area for reading the paper, a book or coffee and conversation.
Leave the cabinet above the fridge and kitchen side in wood, but change the outer wall to drywall and make the transition inside the kitchen rather than in the dining area. The you have a larger wall to treat however you want and no break.
Personally, I would probably change the panel trim or change to drywall AND move/rotate the table.
rosie
10 years agoI have been wondering if moving/rotating the table wouldn't help tremendously, a suggestion to move the table wasn't picked up on, so maybe there's something else going on?
A round table is a potentially great idea to at least try, though. A 48-52" or so diameter table can seat 6 people.
You could even put banquette seating in that corner and move the table all the way to the left of the door.
Have no idea if you'd be interested in it, but if the refrigerator side were replaced with drywall, as some are suggesting, it would create a nice length of wall to put an attractive piece of furniture against.
Bunny
10 years agoI agree with lascatx. I mentioned earlier that possibly turning the table 90 degrees would give everyone at the table visual access to the kitchen. Not sure how large a family you have, but it looks like you have enough room, esp. if you scoot the table over closer to the window.
As lascatx also mentioned, as nice as the paneled end is on its own, there's a lot of contrast between it and the adjacent wall. It makes the fridge panel more prominent. If it were wall surface to the right, it would look more like an entire unit.
RNmomof2 zone 5
10 years agoNot meaning to sound like a smartie mouth, but do you spend all of your time in the kitchen at the range? If so, I'm coming to your house! I spend the majority of my time at the sink wall. Does this view let you see around to the area that you are used to seeing?
I haven't seen this mentioned, but how many in your family and what ages are kids ( How long will they be in the house? ) Is it that important to see who is coming in or is it just what you
are used to? Will they not come see you if you are in the kitchen?Can you rotate the table 90 degrees so you can then see everyone at it?
User
10 years agoDuplicate post, again. I'm so sorry! I don't know why my post yesterday keeps cloning itself!
This post was edited by smalloldhouse on Wed, Oct 2, 13 at 22:25
doodledog_gw
10 years agoI only read half of the thread so apologies if this was already suggested - can you recess the fridge back a bit through the family room (losing the desk). I can understand wanting to keep an open feel.
Marie Tulin
10 years agoBeen following since the beginning. Oddly, the first thing I thought of when I saw the table photo a few minutes ago was "get a round table." Didn;t post because I dismissed it as "not a solution."
Gratified to see people more experienced than me also propose it. What is it about changing the sq to round that makes a difference?
Apart from more sociable seating, which round tables encourage, a round table is also a visual change from all the retangular cabinentry.
The round table also more flexible seating because there are no corners or table legs that limit where you can sit (at least if you get a pedestal table)
Maybe you could find a cheapo round table or mock up one before you start moving things around. It might make just enoughof a difference to make a difference! And perhaps you'd relieve yourself from any obligation to get the "perfect" table. Buy what you could live with for a few months and a couple of pretty tablecloths.
Would you consider taking a break from all this decision making and worrying for a week or two? what you may actually be missing is the ability to be flexible and solve problems that comes when we take a break from a problem and come back to it later.This post was edited by idabean on Wed, Oct 2, 13 at 22:56
Annie Deighnaugh
10 years agoI really think it is a massing issue and that's why it's so troublesome. It's the feeling I get when I walk in the room and all the furniture is on one side...makes the room feel ready to tip. And it's why it won't go away over time...it's disturbing.
Forgive my poor attempt...I don't have photoshop, only paintbrush on my mac. But I made the wall solid so now instead of a large mass in the face when you walk in, you catch that glimpse into the new, lovely kitchen. The eat-in area feels more cohesive as a room, and you have a place to decorate be it with art, a buffet, maybe a lamp or two...if I knew how, I would've cut and paste something in to show you....maybe someone more capable than I can try that for you.
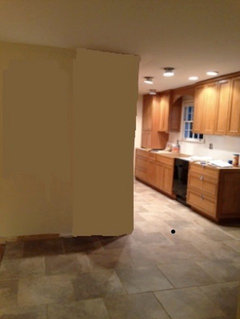
marrilyn
Original Author10 years agoI can't get over how nice everyone here is to continue to help me with this and offer suggestions. Thank you!
I realize its hard to tell from the pictures how much space there actually is. But there would not be room to turn a rectangular or oval table the other way, and I think it would look awkward. The breakfast area is a rectangular area, so turning the table the other way just wouldn't work.
Also, with the table in that space there would not be room for a small piece of furniture in front of the wall/panel. It would really crowd the whole area.
The table is as close to the window as it can go and still have room for a chair there.
I could do a round table and I may do that, and DH could sit at the window end, but that still doesn't fix my other issues--the obstruction of sight lines, how closed off I feel, etc. I think it would be nice every time I enter the house (which would be from the mudroom) and every time I walk into the kitchen from the family room (which is often), to see my whole new kitchen, not just half of it. That is what I was used to before (for 18 years).
It is definitely harder than I thought to adjust to changes in the space, even the changes that I like! Must be a sign of aging...
Obviously the whole area is unfinished and will look better when painted trimmed, countertop, backsplash etc are done.
For those that have wondered. We have three kids. Two are of college age, one goes away to college, one lives at home. Weekends and summers are busy with lots of kids/friends. I usually have six chairs at the table and actually usually have a leaf in it.
And maybe it wasn't obvious to all, but when I talk about putting the range on the end, there would actually be countertop of the end. I was referring to that whole range space, which in my mind includes the countertop on either side. Like in this picture:
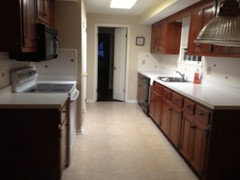
Marie Tulin
10 years agoDid not mean to imply you are not being flexible! You are taking a lot of suggestions with good grace!
lascatx
10 years agoIf you put the range and a landing space at the end, you have a lot of cross traffic through a galley kitchen, especially for a family. That is something you want to avoid.
The drywall does look heavy at that angle (the appliance garage adds to the closed off and weighted feeling because that visually connects and prematurely ends the openness of the counter run), but it also doesn't have anything to balance or anchor it in that mock up. It needs to be furnished -- some art or a message center at the least. You have the full width of the room there, so you should easily be able to put a console table (a landing spot for mail, keys, etc) or a chair and end table for reading. If the table is round, square or turned 90 degrees, you should have room for a sitting area.
It sounds to me like you are used to a certain look not only to that wall but also to the adjoining rooms. Play with them. Think outside the box. Consider a pub table. Consider the banquette idea. What would you do if you just bought the house and this was the way it was? I think you need to play with it -- perhaps has a stylist come in and give you some advise actually standing in your rooms with you and even moving things around, before you start tearing things out and rearranging them. And definitely work with a temp counter and don't template or install counters until you are sure -- that will just add another big expense.
romy718
10 years agoYou've had the range on the end in your old kitchen so you know that works for you. It's the only real solution (of the 3) that will open up your site line. Since you can't recess your new frig, it seems you'll have to go with option 2 or 3. Can you exchange your new frig for a CD frig?
Bunny
10 years agomarrilyn, I think you're incredibly gracious and open to all the ideas offered. All the contributors are also looking at all the possibilities.
I kinda get the feeling that, despite all the live-with-it and/or change-other-element options, you just don't like the mass of the fridge at that end. I agree with you. Of course you could live with it and maybe learn to ignore it as you stop focusing on every little detail. I have a new standard depth fridge that sticks out into my small kitchen. I really didn't know any better when I bought it, but I won't make that mistake again.
I keep thinking, a horse, a horse, my kingdom for a horse. Fixes such as a new round table, and of course new chairs to match your kitchen, are going to run you $2K or higher. If you use the table for more than just meals, round isn't the best shape.
You can throw all kinds of money at fixes (distractions) for a feature you really don't like. Will you end up spending less than moving your fridge?
What do you really want? Can the enclosure for the fridge be temporarily removed so you can see what it's like? If the feel-good endorphins return, you may have your answer.
Mary22wood
10 years agoi think it looks fine the way it is. you will get used to it anyway. its good to be sure but you will come to love the new kitchen the way it is....of this im sure.
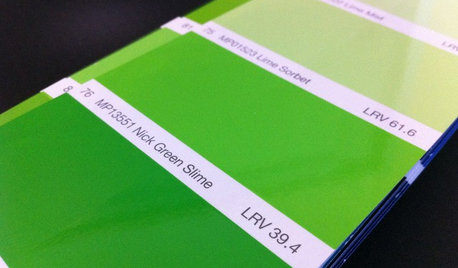
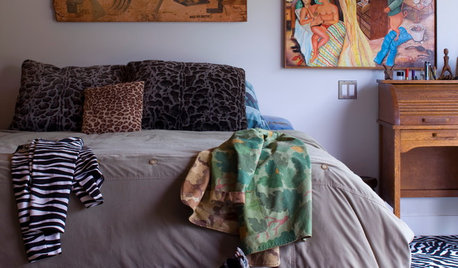


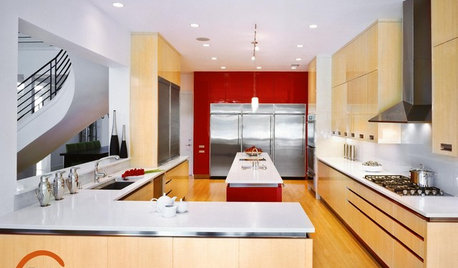

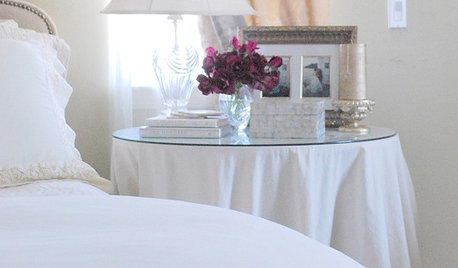
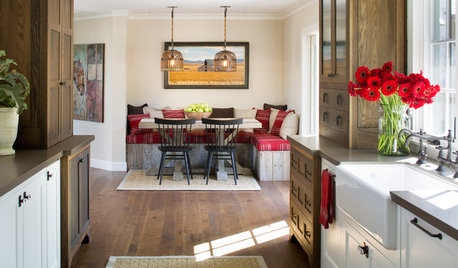
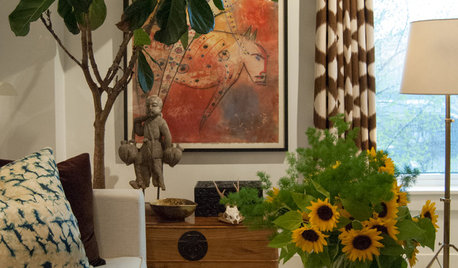










jesshs