Which professional should I consult?
John
10 years ago
Related Stories

LANDSCAPE DESIGNGarden Overhaul: Which Plants Should Stay, Which Should Go?
Learning how to inventory your plants is the first step in dealing with an overgrown landscape
Full Story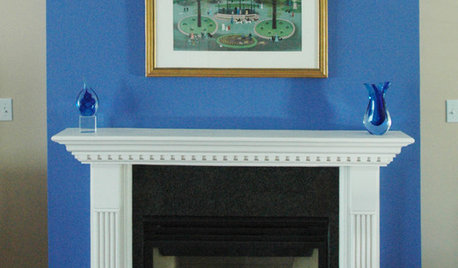
WORKING WITH PROS17 Things Color Consultants Want You to Know
Dithering over potential palettes for your home? A color pro might be the way to go. Here's how it works
Full Story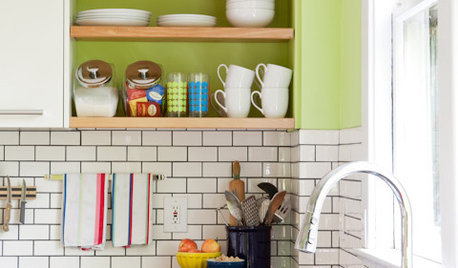
WORKING WITH PROSHow to Work With a Color Consultant
Turn to a color pro to brighten your home's outlook in the way that suits you best
Full Story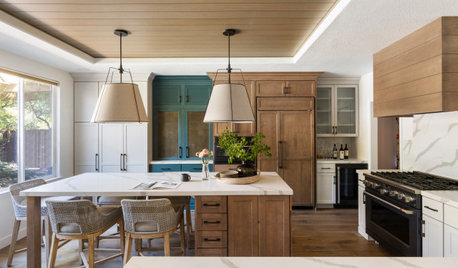
WORKING WITH PROS6 Reasons to Hire a Home Design Professional
Doing a construction project without an architect, a designer or a design-build pro can be a missed opportunity
Full Story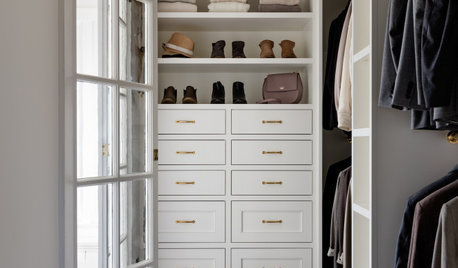
ORGANIZINGProfessional Tips for Organizing Your Clothes Closet
As summer draws to a close, get expert advice on editing and organizing your wardrobe
Full Story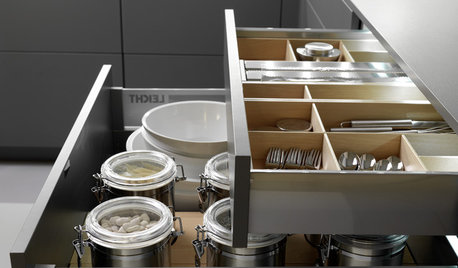
DECORATING GUIDESHow to Work With a Professional Organizer
An organizing pro can help you get your house together. Here's how to choose the right one and gain your own clutter-clearing skills
Full Story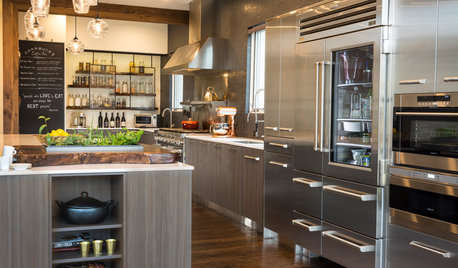
KITCHEN DESIGNKitchen of the Week: Professional Chef Style Meets California Warmth
A mix of stainless steel and walnut, personalized features and a new dining area complete this chef’s kitchen
Full Story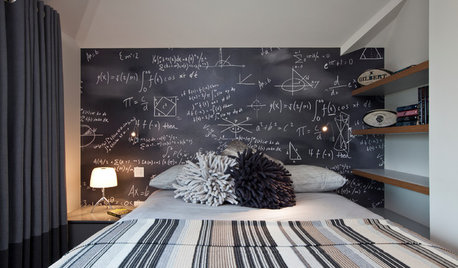
DECORATING GUIDESWhich Rooms Get the Oscar?
On the eve of Hollywood’s night of nights, we bring you top films from the past year and their interior twins
Full Story
KITCHEN DESIGN12 Great Kitchen Styles — Which One’s for You?
Sometimes you can be surprised by the kitchen style that really calls to you. The proof is in the pictures
Full Story








sushipup1
snoonyb
Related Professionals
Clute Kitchen & Bathroom Designers · Midvale Kitchen & Bathroom Designers · Saint Charles Kitchen & Bathroom Designers · South Barrington Kitchen & Bathroom Designers · Blasdell Kitchen & Bathroom Remodelers · Fort Pierce Kitchen & Bathroom Remodelers · Port Charlotte Kitchen & Bathroom Remodelers · Santa Fe Kitchen & Bathroom Remodelers · Bon Air Cabinets & Cabinetry · Black Forest Cabinets & Cabinetry · Cranford Cabinets & Cabinetry · Plymouth Cabinets & Cabinetry · Salisbury Cabinets & Cabinetry · Watauga Cabinets & Cabinetry · Foster City Tile and Stone Contractorsjakuvall
JohnOriginal Author
sushipup1
RoRo67
JohnOriginal Author
sjhockeyfan325
Vertise
SaltLife631
calumin
LoPay
JohnOriginal Author