Walking aisles widths beside counter seating overhangs?
scrappy25
11 years ago
Related Stories

KITCHEN COUNTERTOPSWalk Through a Granite Countertop Installation — Showroom to Finish
Learn exactly what to expect during a granite installation and how to maximize your investment
Full Story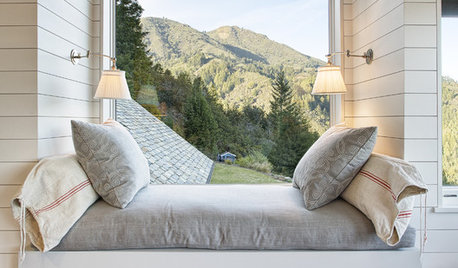
WINDOWSPhoto Flip: 85 Window Seats for Whiling Away the Day
Grab a good book and settle in for a spell in one of these amazing window seats
Full Story
KITCHEN DESIGN5 Favorite Granites for Gorgeous Kitchen Countertops
See granite types from white to black in action, and learn which cabinet finishes and fixture materials pair best with each
Full Story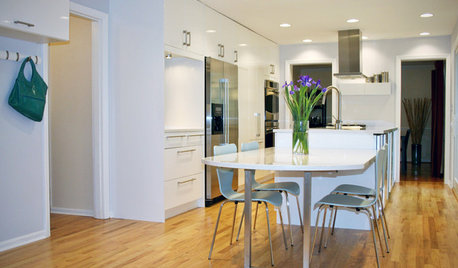
KITCHEN DESIGNGet More Island Legroom With a Smart Table Base
Avoid knees a-knockin’ by choosing a kitchen island base with plenty of space for seated diners
Full Story
KITCHEN ISLANDSWhat to Consider With an Extra-Long Kitchen Island
More prep, seating and storage space? Check. But you’ll need to factor in traffic flow, seams and more when designing a long island
Full Story
KITCHEN COUNTERTOPSKitchen Countertop Materials: 5 More Great Alternatives to Granite
Get a delightfully different look for your kitchen counters with lesser-known materials for a wide range of budgets
Full Story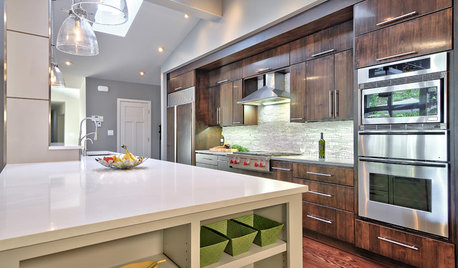
KITCHEN COUNTERTOPS7 Low-Maintenance Countertops for Your Dream Kitchen
Fingerprints, stains, resealing requirements ... who needs ’em? These countertop materials look great with little effort
Full Story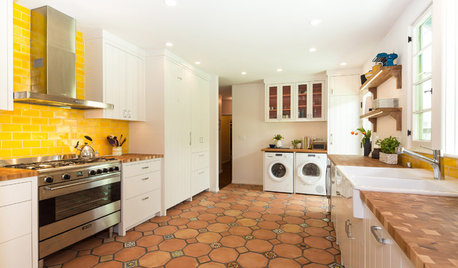
KITCHEN DESIGNNew This Week: 4 Surprising Backsplash and Countertop Pairings
Make your kitchen workspace stand out with colored ceramic tile, back-painted glass, butcher block and more
Full Story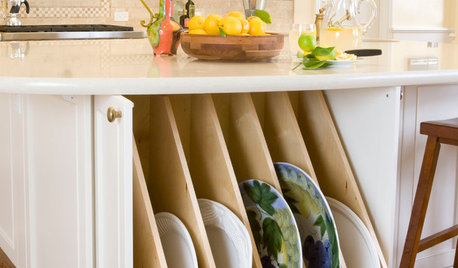
KITCHEN STORAGE13 Popular Kitchen Storage Ideas and What They Cost
Corner drawers, appliance garages, platter storage and in-counter knife slots are a few details you may not want to leave out
Full Story
KITCHEN DESIGNHow to Design a Kitchen Island
Size, seating height, all those appliance and storage options ... here's how to clear up the kitchen island confusion
Full Story





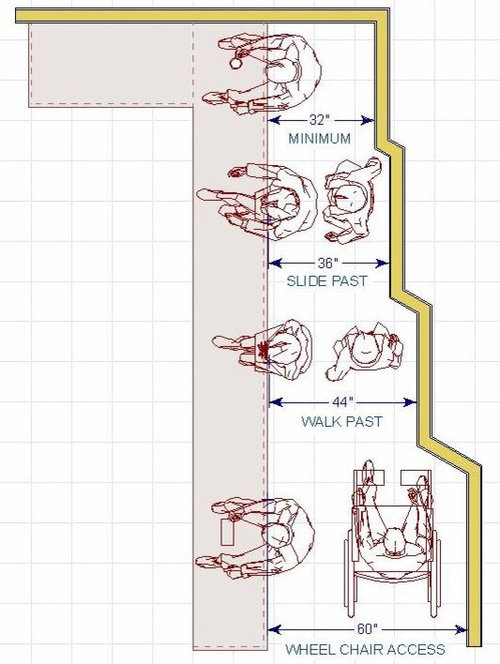


live_wire_oak
bmorepanic
Related Professionals
Mount Prospect Kitchen & Bathroom Designers · Philadelphia Kitchen & Bathroom Designers · Beverly Hills Kitchen & Bathroom Remodelers · Camarillo Kitchen & Bathroom Remodelers · Fort Myers Kitchen & Bathroom Remodelers · Niles Kitchen & Bathroom Remodelers · Pinellas Park Kitchen & Bathroom Remodelers · Middlesex Kitchen & Bathroom Remodelers · Burlington Cabinets & Cabinetry · Richardson Cabinets & Cabinetry · Wyckoff Cabinets & Cabinetry · Liberty Township Cabinets & Cabinetry · Elmwood Park Tile and Stone Contractors · Santa Paula Tile and Stone Contractors · Calumet City Design-Build Firmsscrappy25Original Author