Kitchen Renovation Design - Struggling!
Aletia Morgan
12 years ago
Related Stories

REMODELING GUIDESFrom the Pros: 8 Reasons Kitchen Renovations Go Over Budget
We asked kitchen designers to tell us the most common budget-busters they see
Full Story
KITCHEN DESIGNA Designer Shares Her Kitchen-Remodel Wish List
As part of a whole-house renovation, she’s making her dream list of kitchen amenities. What are your must-have features?
Full Story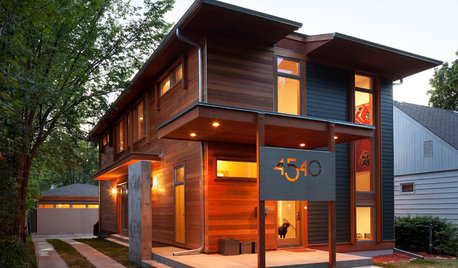
INSIDE HOUZZData Watch: Confidence in the Renovation Industry High but Softening
The Q2 2016 Houzz Renovation Barometer indicates builders and remodelers are feeling good about the industry, designers slightly less so
Full Story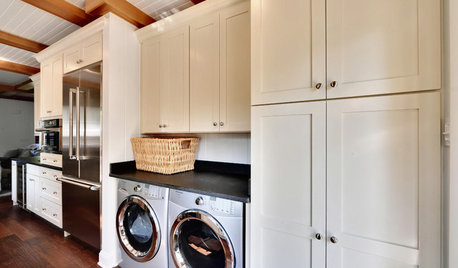
KITCHEN DESIGNRenovation Detail: The Kitchen Laundry Room
Do your whites while dishing up dinner — a washer and dryer in the kitchen or pantry make quick work of laundry
Full Story
FARMHOUSESKitchen of the Week: Renovation Honors New England Farmhouse’s History
Homeowners and their designer embrace a historic kitchen’s quirks while creating a beautiful and functional cooking space
Full Story
KITCHEN DESIGNCouple Renovates to Spend More Time in the Kitchen
Artistic mosaic tile, custom cabinetry and a thoughtful layout make the most of this modest-size room
Full Story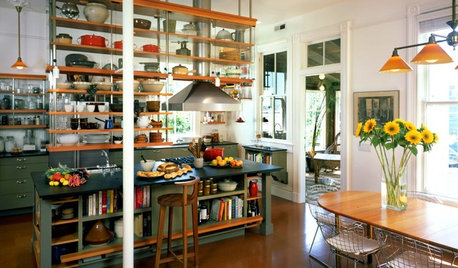
KITCHEN DESIGNKitchen of the Week: Historic Queen Anne Renovation
Reclaimed 120-year-old shelving, soft materials and space-saving storage turned this outdated kitchen into a beautiful, functional space
Full Story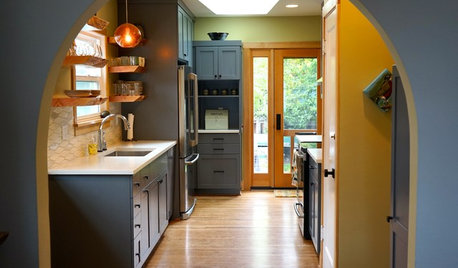
KITCHEN DESIGNFamily Kitchen Smartens Up With a New Ecofriendly Renovation
A Portland, Oregon, family looks to create a sustainable design with space for the kids and improved storage and flow
Full Story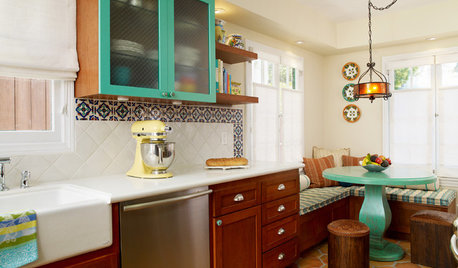
KITCHEN DESIGNKitchen of the Week: 1920s Renovation in California
An outmoded kitchen for a family gets modern amenities, a fresh teal-accented palette and smart lighting
Full Story
MOST POPULAR7 Ways to Design Your Kitchen to Help You Lose Weight
In his new book, Slim by Design, eating-behavior expert Brian Wansink shows us how to get our kitchens working better
Full Story






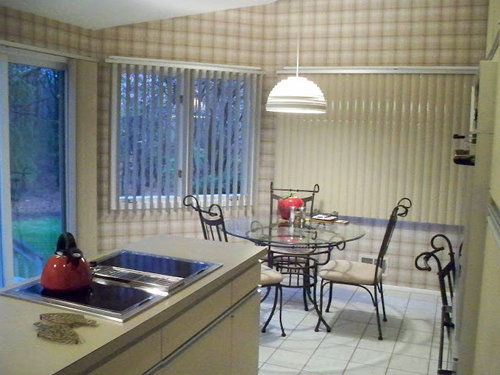

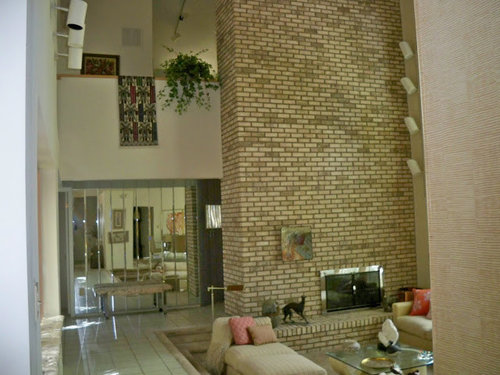

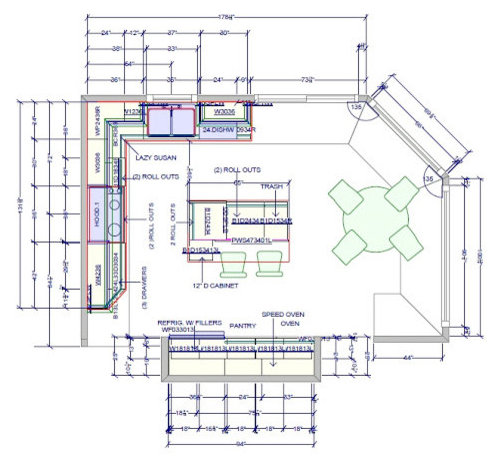

palimpsest
palimpsest
Related Professionals
Bethpage Kitchen & Bathroom Designers · Frankfort Kitchen & Bathroom Designers · Reedley Kitchen & Bathroom Designers · Bremerton Kitchen & Bathroom Remodelers · Glen Allen Kitchen & Bathroom Remodelers · Las Vegas Kitchen & Bathroom Remodelers · Upper Saint Clair Kitchen & Bathroom Remodelers · Lawndale Kitchen & Bathroom Remodelers · Palestine Kitchen & Bathroom Remodelers · Aspen Hill Cabinets & Cabinetry · Buena Park Cabinets & Cabinetry · Dover Cabinets & Cabinetry · Tenafly Cabinets & Cabinetry · Green Valley Tile and Stone Contractors · Bloomingdale Design-Build Firmskaismom
palimpsest
User
blfenton
formerlyflorantha
bmorepanic
herbflavor
User
Aletia MorganOriginal Author
rosie
herbflavor
orcasgramma
Aletia MorganOriginal Author
palimpsest
palimpsest
kaismom
orcasgramma
herbflavor
Aletia MorganOriginal Author
kaismom