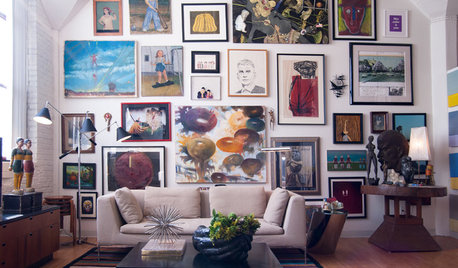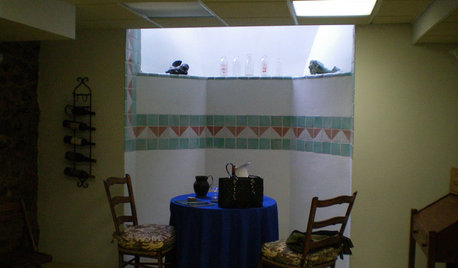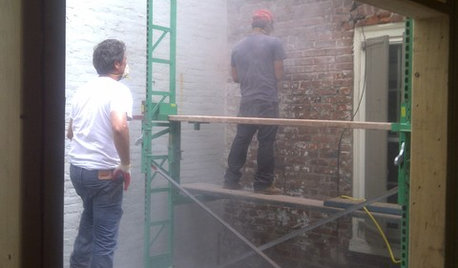Please show me your cabinet end panels!
artemis78
13 years ago
Related Stories

OUTDOOR KITCHENSHouzz Call: Please Show Us Your Grill Setup
Gas or charcoal? Front and center or out of the way? We want to see how you barbecue at home
Full Story
SUMMER GARDENINGHouzz Call: Please Show Us Your Summer Garden!
Share pictures of your home and yard this summer — we’d love to feature them in an upcoming story
Full Story
DECORATING GUIDES10 Look-at-Me Ways to Show Off Your Collectibles
Give your prized objects center stage with a dramatic whole-wall display or a creative shelf arrangement
Full Story
Houzz Call: Show Us Your Paint Makeovers
Let your newly repainted house or room do the "How d'ya like me now?" strut right here — it might just be featured in an upcoming ideabook
Full Story
LIVING ROOMSCurtains, Please: See Our Contest Winner's Finished Dream Living Room
Check out the gorgeously designed and furnished new space now that the paint is dry and all the pieces are in place
Full Story
BASEMENTSBasement of the Week: High-End Problem Solving for a Show House
Dark and dated? Naturally. But this '70s-style basement had myriad other design issues too. See how the designer rose to the challenge
Full Story
HOME OFFICESQuiet, Please! How to Cut Noise Pollution at Home
Leaf blowers, trucks or noisy neighbors driving you berserk? These sound-reduction strategies can help you hush things up
Full Story
DECORATING GUIDES10 Bedroom Design Ideas to Please Him and Her
Blend colors and styles to create a harmonious sanctuary for two, using these examples and tips
Full Story
HOUSEKEEPING10 Problems Your House May Be Trying to Show You
Ignore some of these signs and you may end up with major issues. We tell you which are normal and which are cause for concern
Full StoryMore Discussions








cpartist
palimpsest
Related Professionals
Commerce City Kitchen & Bathroom Designers · Hillsboro Kitchen & Bathroom Designers · Knoxville Kitchen & Bathroom Designers · South Sioux City Kitchen & Bathroom Designers · Mooresville Kitchen & Bathroom Remodelers · Vancouver Kitchen & Bathroom Remodelers · Waukegan Kitchen & Bathroom Remodelers · York Kitchen & Bathroom Remodelers · Country Club Cabinets & Cabinetry · Homer Glen Cabinets & Cabinetry · Lakeside Cabinets & Cabinetry · Mount Prospect Cabinets & Cabinetry · Reading Cabinets & Cabinetry · Wheat Ridge Cabinets & Cabinetry · Oak Hills Design-Build Firmsartemis78Original Author
palimpsest
babushka_cat
artemis78Original Author
boxerpups
twosit
cpartist
artemis78Original Author
palimpsest
kathec
formerlyflorantha
palimpsest