microwave shelf recommendations please
nap101
11 years ago
Related Stories

KITCHEN APPLIANCES9 Places to Put the Microwave in Your Kitchen
See the pros and cons of locating your microwave above, below and beyond the counter
Full Story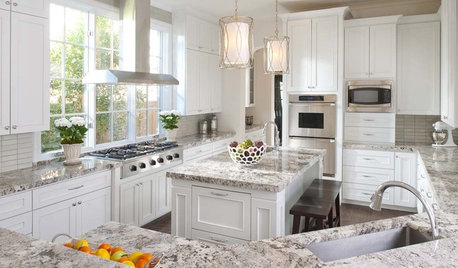
KITCHEN DESIGNGet Cookin' With the Right Microwave
Energy zapped from trying to pick a microwave model and location? This guide will fire up your decision making
Full Story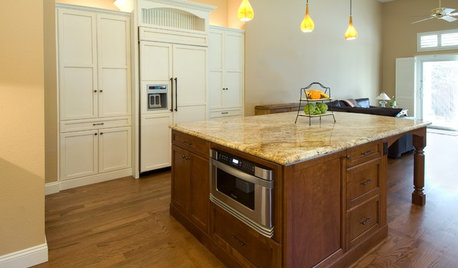
KITCHEN DESIGNDiscover the Pull of Microwave Drawers
More accessible, less noticeable and highly space efficient, microwave drawers are a welcome newcomer in kitchen appliances
Full Story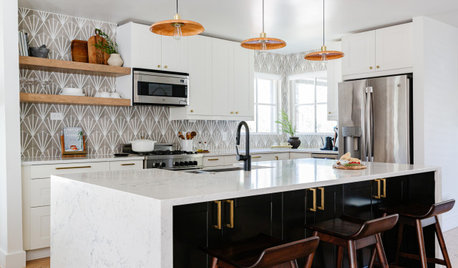
HOUSEKEEPINGThe Quick and Easy Way to Clean a Microwave
All you need is water and a couple of other natural ingredients to get your appliance sparkling and smelling fresh again
Full Story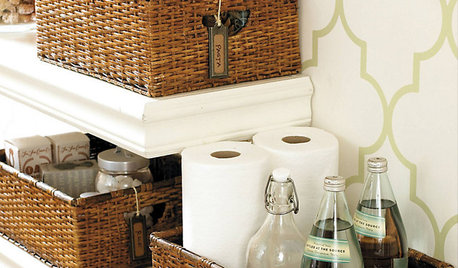
PRODUCT PICKSGuest Picks: Step Up Your Shelf Displays
Stuck in a bookcase rut? Pick from these 21 accessories for eye-catching displays beyond just books
Full Story
DECORATING GUIDES9 Tips for Making Your Shelf Display Look Great
Learn the tricks stylists use when arranging objects on a shelf
Full Story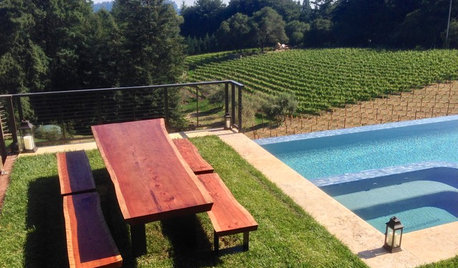
WORKING WITH PROSHow to Commission Custom Wood Furnishings
Can't find just the right table, shelf, desk or what have you? It's woodworkers to the rescue
Full Story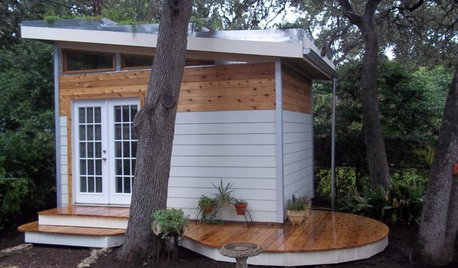
MOST POPULARHow to Add a Backyard Shed for Storage or Living
Need a home office, a playspace or extra room for your stuff? Learn about off-the-shelf, prefab and custom sheds
Full Story
UNIVERSAL DESIGNHow to Light a Kitchen for Older Eyes and Better Beauty
Include the right kinds of light in your kitchen's universal design plan to make it more workable and visually pleasing for all
Full Story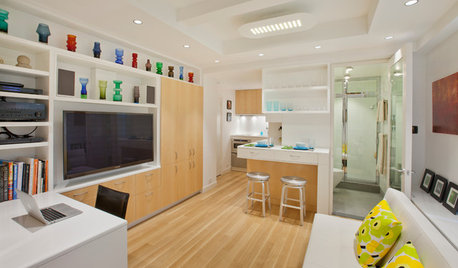
SMALL HOMESHouzz Tour: Ease and Comfort in 340 Square Feet
Careful planning and design tricks create easy access and a pleasing flow in a tiny Manhattan studio
Full StorySponsored
Columbus Design-Build, Kitchen & Bath Remodeling, Historic Renovations
More Discussions






nap101Original Author
writersblock (9b/10a)
Related Professionals
Bloomington Kitchen & Bathroom Designers · College Park Kitchen & Bathroom Designers · South Farmingdale Kitchen & Bathroom Designers · Plainview Kitchen & Bathroom Remodelers · Citrus Park Kitchen & Bathroom Remodelers · Channahon Kitchen & Bathroom Remodelers · Fairland Kitchen & Bathroom Remodelers · Mesquite Kitchen & Bathroom Remodelers · Pico Rivera Kitchen & Bathroom Remodelers · Black Forest Cabinets & Cabinetry · Middletown Cabinets & Cabinetry · Bloomingdale Design-Build Firms · Castaic Design-Build Firms · Woodland Design-Build Firms · Plum Design-Build Firmsherbflavor
nap101Original Author
northcarolina
labbie
nap101Original Author
writersblock (9b/10a)
localeater
ellabee_2016
biochem101
nap101Original Author
angela12345
angela12345