Powder room located off kitchen - thoughts?
energie
10 years ago
Related Stories
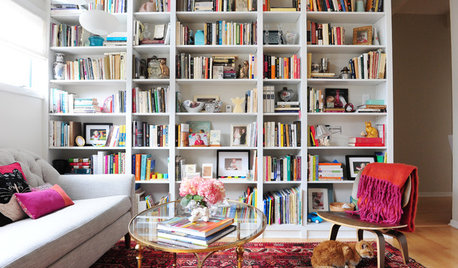
ROOM OF THE DAYRoom of the Day: Patience Pays Off in a Midcentury Living-Dining Room
Prioritizing lighting and a bookcase, and then taking time to select furnishings, yields a thoughtfully put-together space
Full Story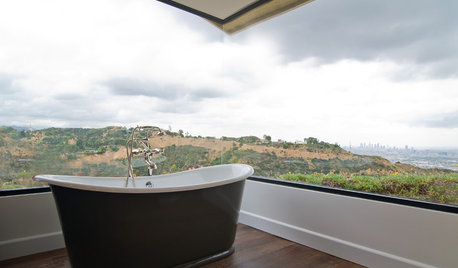
RANCH HOMESHouzz Tour: A Classic Ranch House Rises to the Location
A 1950s Hollywood Hills home with stunning L.A. views gets a thoughtful update
Full Story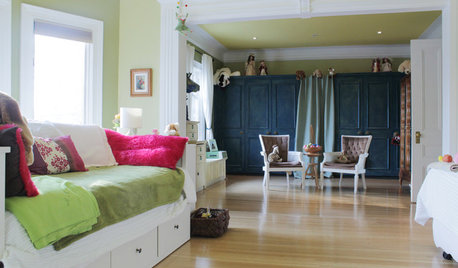
HOUZZ TOURSMy Houzz: Family Efforts Pay Off for a 1915 Home
Everyone from the kids to the grandparents helped renovate this Montreal house — and the results show how much they care
Full Story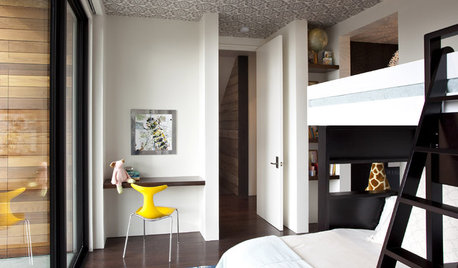
DECORATING GUIDESTop It Off: Wallpapered Ceilings Take the Eye High
Check out these rooms to see the difference a wallpapered ceiling makes
Full Story
HOUZZ TOURSMy Houzz: Thoughtful Updates to an Outdated 1900s Home
Handmade art and DIY touches bring a modern touch to a classic Boston-area home
Full Story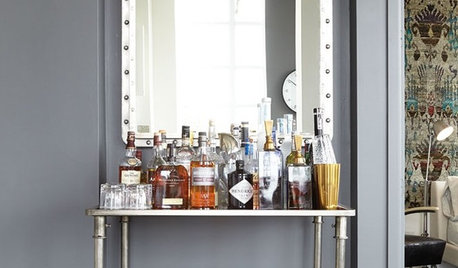
DECORATING GUIDES10 Great Locations for Your Bar Cart
Save yourself a trip and tip money by playing bartender at home
Full Story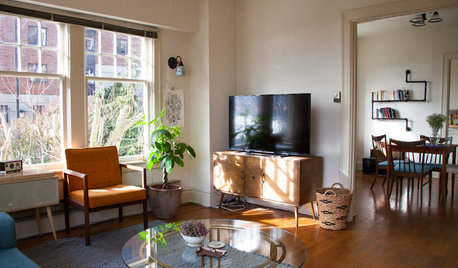
HOUZZ TOURSMy Houzz: Thoughtful, Eclectic Style for a Sunny Seattle Apartment
Creative couple builds their first home together piece by piece in a sun-filled rental
Full Story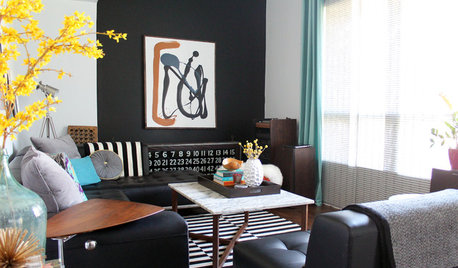
HOUZZ TOURSMy Houzz: Hard Work Pays Off in a DIY Cottage Renovation
First-time homeowners roll up their sleeves and give their midcentury Montreal home an infusion of style and personality
Full Story
CRAFTSMAN DESIGNHouzz Tour: Thoughtful Renovation Suits Home's Craftsman Neighborhood
A reconfigured floor plan opens up the downstairs in this Atlanta house, while a new second story adds a private oasis
Full Story
KITCHEN DESIGNNew This Week: 4 Kitchen Design Ideas You Might Not Have Thought Of
A table on wheels? Exterior siding on interior walls? Consider these unique ideas and more from projects recently uploaded to Houzz
Full StoryMore Discussions






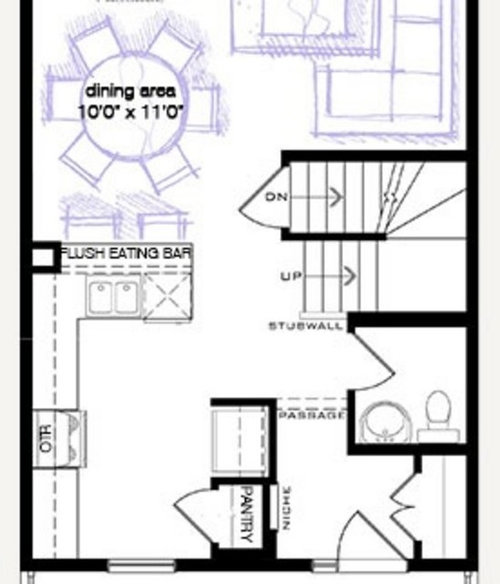




maire_cate
BeverlyFLADeziner
Related Professionals
Lafayette Kitchen & Bathroom Designers · University City Kitchen & Bathroom Remodelers · Beachwood Kitchen & Bathroom Remodelers · Shamong Kitchen & Bathroom Remodelers · Eagle Kitchen & Bathroom Remodelers · Lisle Kitchen & Bathroom Remodelers · Park Ridge Kitchen & Bathroom Remodelers · Spokane Kitchen & Bathroom Remodelers · Plant City Kitchen & Bathroom Remodelers · Daly City Cabinets & Cabinetry · Effingham Cabinets & Cabinetry · Riverbank Cabinets & Cabinetry · Edwards Tile and Stone Contractors · Scottdale Tile and Stone Contractors · Mililani Town Design-Build Firmssreedesq
luvmygucci8
liriodendron
GauchoGordo1993
lavender_lass
energieOriginal Author
badgergal
deedles
fouramblues
debrak2008
bookworm4321
SaltLife631
jakuvall
sreedesq
rosie
purplepansies
sjhockeyfan325
User
energieOriginal Author
gabbythecat
lavender_lass
palimpsest
Anne Harris
rosie
sena01
Madeline616
sjhockeyfan325
bpath
debrak2008
rosie
energieOriginal Author
sena01
joaniepoanie
Fori
chiefy
sjhockeyfan325
rosie
energieOriginal Author
bpath