Townhouse Kitchen - before and after
Parhelion
9 years ago
Related Stories
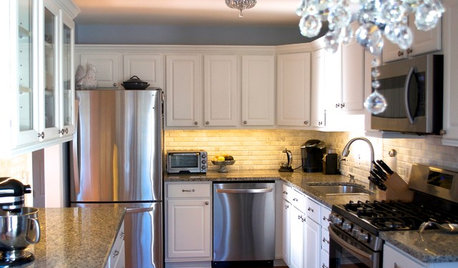
KITCHEN DESIGNDIY Spirit and $8,700 Transform a Townhouse Kitchen
The Spanos taught themselves some remodeling tricks, created a Houzz ideabook and then got to work on their kitchen makeover
Full Story
WHITE KITCHENSBefore and After: Modern Update Blasts a '70s Kitchen Out of the Past
A massive island and a neutral color palette turn a retro kitchen into a modern space full of function and storage
Full Story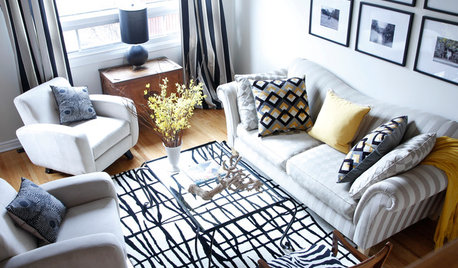
HOUZZ TOURSMy Houzz: A Montreal Townhouse Gains Graphic Appeal
High contrast meets neutral colors, playful patterns and repurposed finds in this designer's suburban digs
Full Story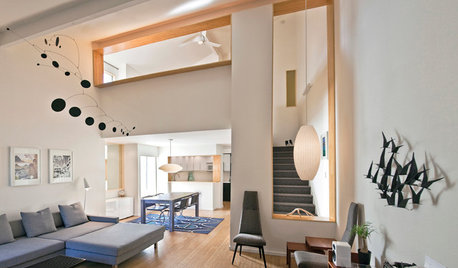
BEFORE AND AFTERSHouzz Tour: A San Diego Townhouse Gets a Bright Update
Savvy shopping and warm bamboo accents help California architects give their home a fresh, high-end feel
Full Story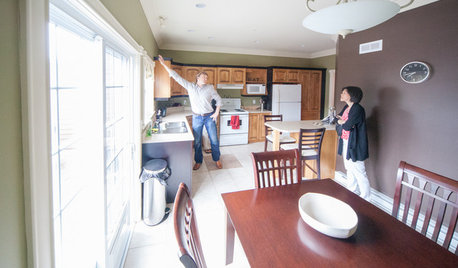
HOUZZ TOURSMy Houzz: Harbor Views Enrich a Newfoundland Townhouse
Bigger windows in this brownstone bring in ocean sights, but more features for entertaining are just as much a draw
Full Story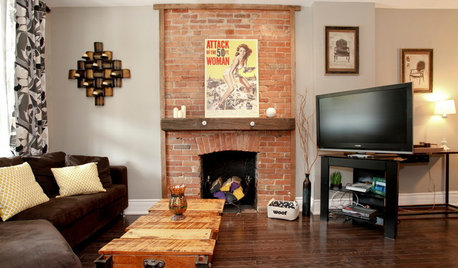
HOUZZ TOURSHouzz Tour: Totally New Beauty for a Townhouse in Just 5 Months
Hardworking contractors and loved ones help a Canadian Realtor put a run-down house on the fast track to charm
Full Story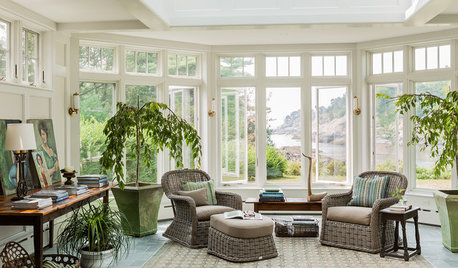
TRADITIONAL HOMESBefore and After: Beauty and Functionality in an American Foursquare
Period-specific details and a modern layout mark the renovation of this turn-of-the-20th-century home near Boston
Full Story
BEFORE AND AFTERSBefore and After: 19 Dramatic Bathroom Makeovers
See what's possible with these examples of bathroom remodels that wow
Full Story
FRONT YARD IDEASBefore and After: Front Lawn to Prairie Garden
How they did it: Homeowners create a plan, stick to it and keep the neighbors (and wildlife) in mind
Full Story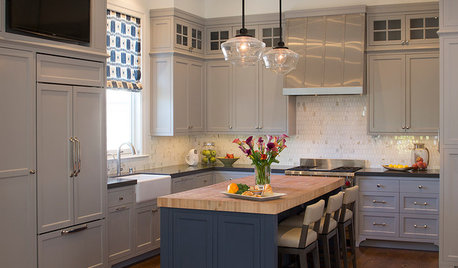
HOUZZ TOURSHouzz Tour: After a Fire, Reimagining a Home
A freak accident destroyed this family’s home on the night before Christmas, but they rebuild and make it a better fit
Full StoryMore Discussions






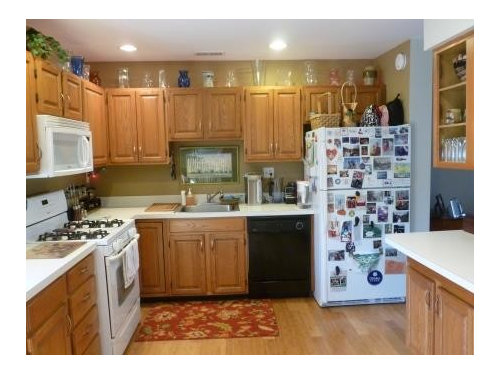

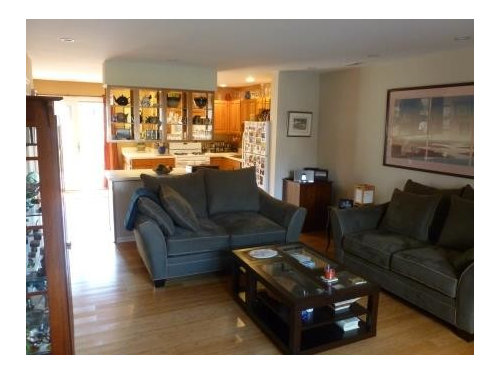

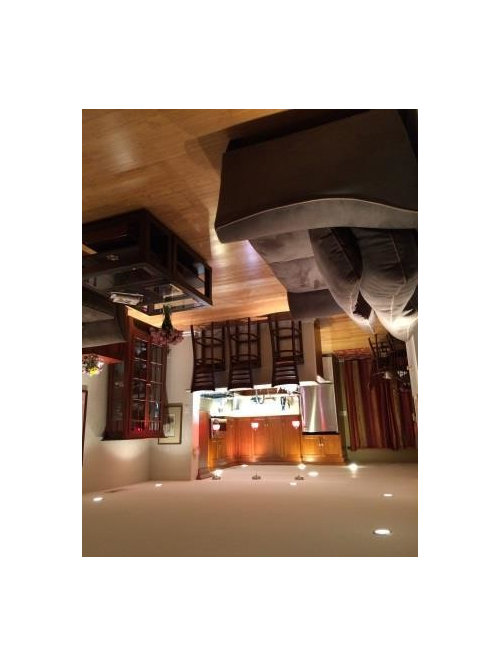
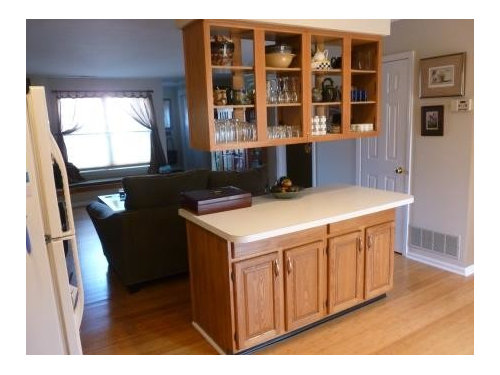





joygreenwald
DeeV78
Related Professionals
Clarksburg Kitchen & Bathroom Designers · Hemet Kitchen & Bathroom Designers · Newington Kitchen & Bathroom Designers · Queen Creek Kitchen & Bathroom Designers · Schaumburg Kitchen & Bathroom Designers · Schenectady Kitchen & Bathroom Designers · Soledad Kitchen & Bathroom Designers · White House Kitchen & Bathroom Designers · Bloomingdale Kitchen & Bathroom Remodelers · Independence Kitchen & Bathroom Remodelers · Spokane Kitchen & Bathroom Remodelers · Westchester Kitchen & Bathroom Remodelers · Canton Cabinets & Cabinetry · Farmers Branch Cabinets & Cabinetry · Rancho Cordova Tile and Stone Contractorsmgmum
suzanne_sl
bicyclegirl1
sjhockeyfan325
sixtyohno
bbstx
MizLizzie
cat_mom
crl_
wilson853
practigal
Jillius
amck2
mrspete
ParhelionOriginal Author
brightm
onedogedie
bpath
pricklypearcactus
LE
Hydragea
Mags438
jkliveng
texasgal47
Marc Johnson
susanlynn2012
function_first
ParhelionOriginal Author
romy718
susanlynn2012
westsider40
ParhelionOriginal Author
susanlynn2012
lisa_a