Thanks to GardenWeb! Here's My Kitchen Reno
wakefieldremodeler
12 years ago
Related Stories

KITCHEN CABINETSChoosing New Cabinets? Here’s What to Know Before You Shop
Get the scoop on kitchen and bathroom cabinet materials and construction methods to understand your options
Full Story
HOMES AROUND THE WORLDThe Kitchen of Tomorrow Is Already Here
A new Houzz survey reveals global kitchen trends with staying power
Full Story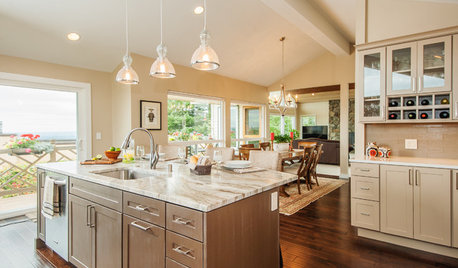
WORKING WITH PROSInside Houzz: An Interior Design Match Made Right Here
See a redesign that started on Houzz — and learn how to find your own designer, architect or other home pro on the site
Full Story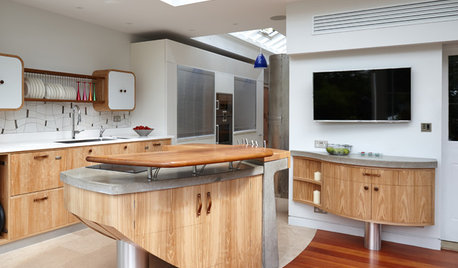
KITCHEN DESIGNKitchen of the Week: Curves in Unexpected Places
An awkward space is transformed into a stylishly quirky, sociable kitchen, thanks to inventive design and quality craftsmanship
Full Story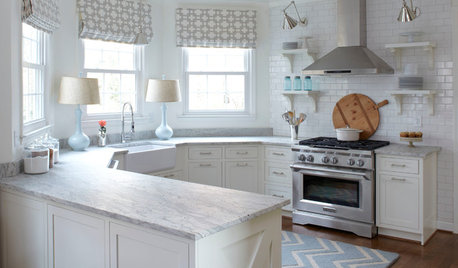
KITCHEN DESIGNHow to Keep Your White Kitchen White
Sure, white kitchens are beautiful — when they’re sparkling clean. Here’s how to keep them that way
Full Story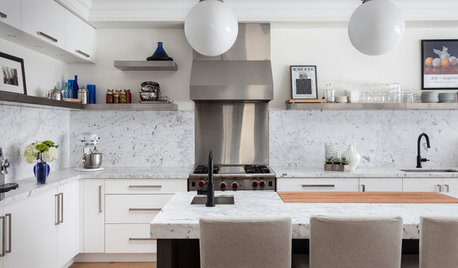
KITCHEN BACKSPLASHESWhy You Should Embrace a Solid Slab Backsplash
The effect is stunning, and yet the cost can be minimal. Here’s what to know about using full slabs of stone in your kitchen
Full Story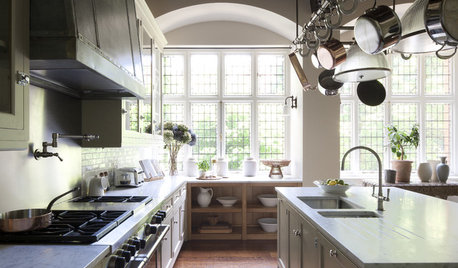
KITCHEN DESIGNHow to Plan a Quintessentially English Country Kitchen
If you love the laid-back nature of the English country kitchen, here’s how to get the look
Full Story
MOST POPULAR8 Great Kitchen Cabinet Color Palettes
Make your kitchen uniquely yours with painted cabinetry. Here's how (and what) to paint them
Full Story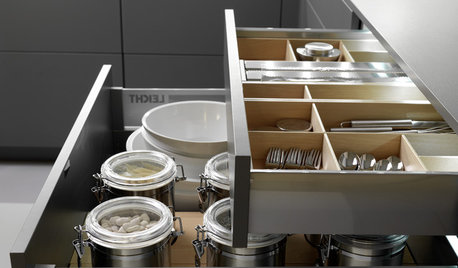
KITCHEN DESIGN12 Great Ideas for Organization In the Kitchen
Spring cleaning? Here's how to whip your kitchen into shape
Full Story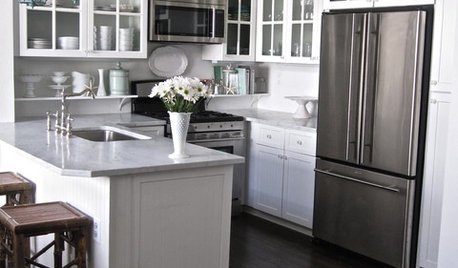
SMALL KITCHENS10 Ways to Make a Small Kitchen Feel Bigger
Does your kitchen draw a crowd or crowd you in? Here's how to make sure your compact kitchen leaves room to breathe
Full StoryMore Discussions






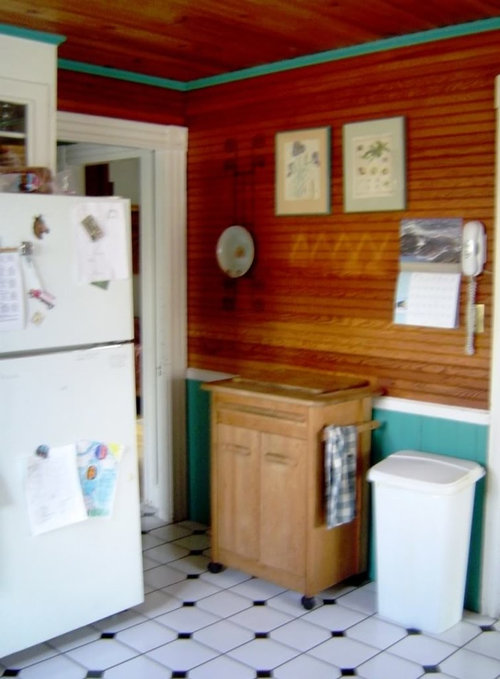
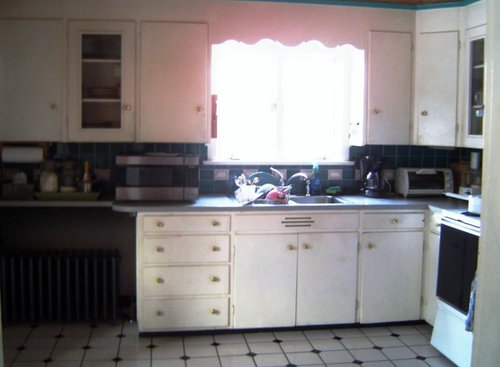
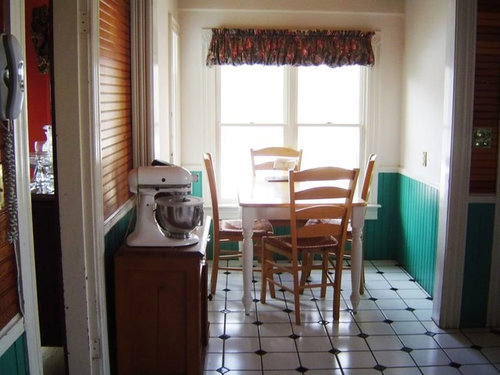
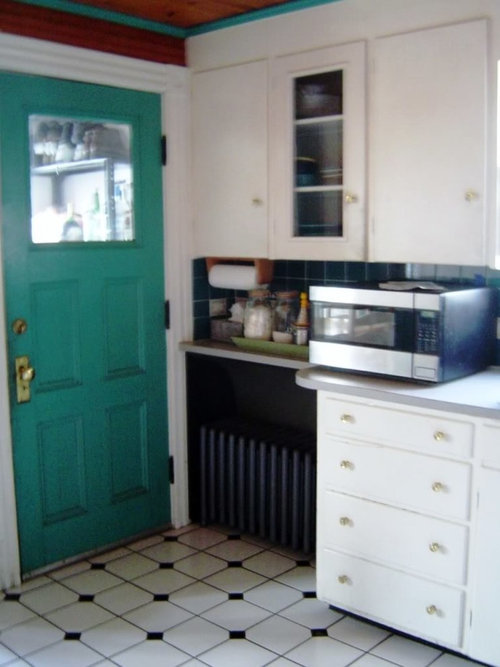
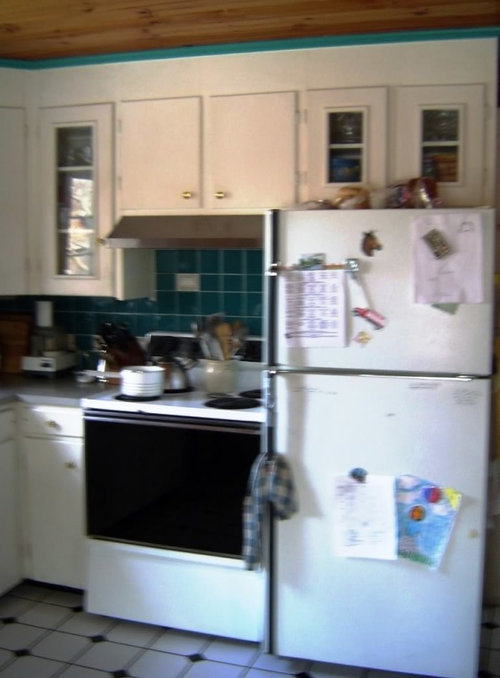
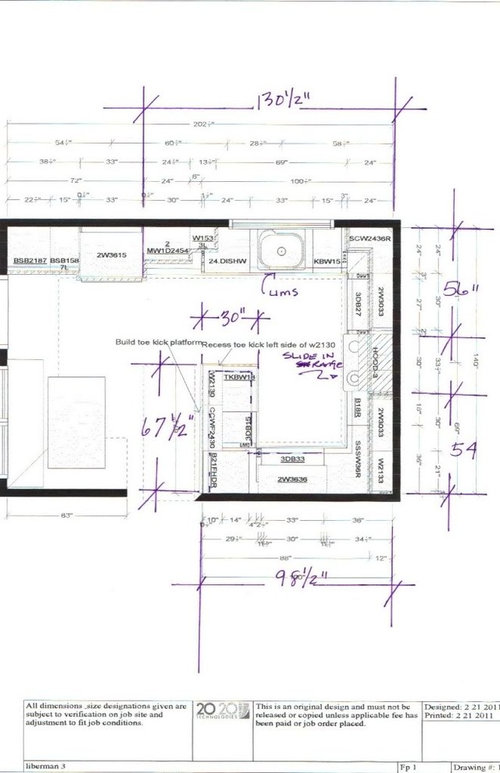
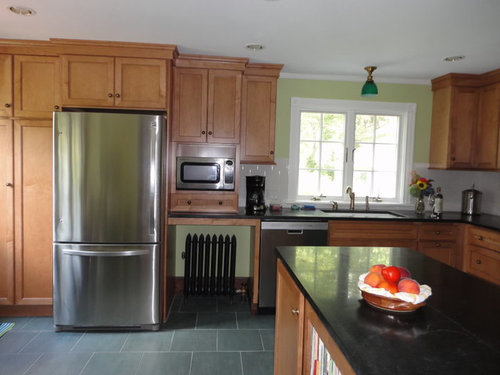
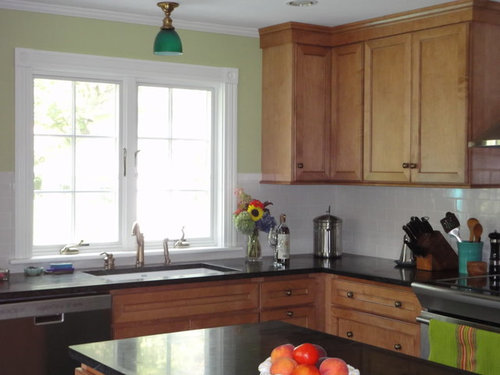
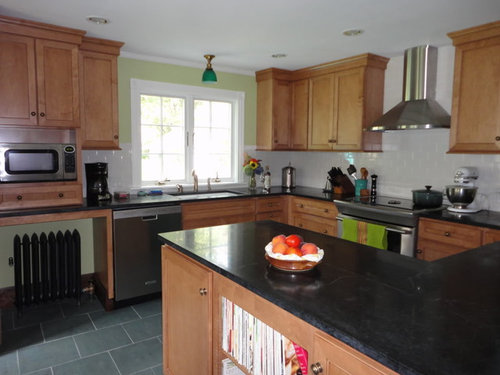
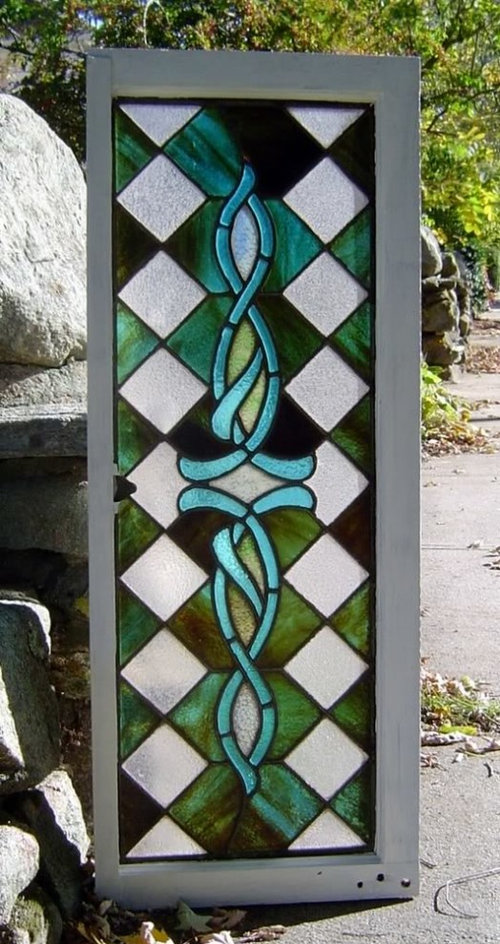
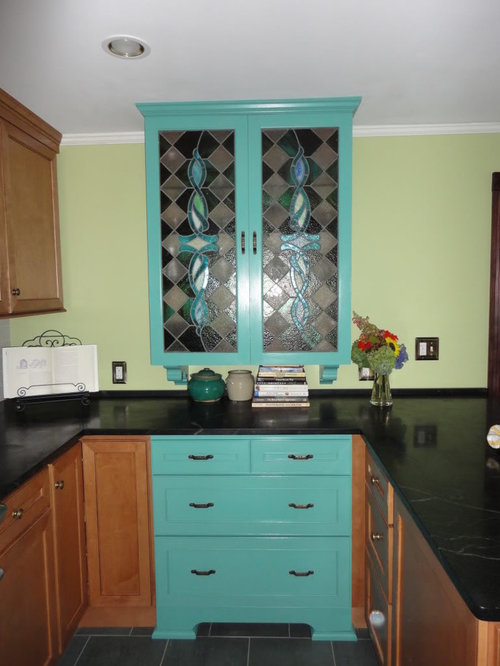

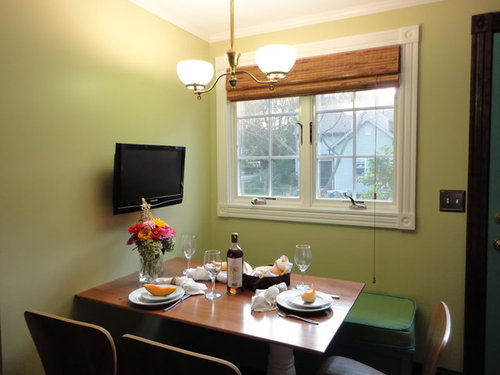
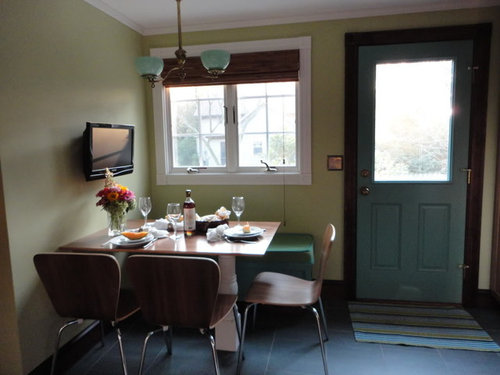




User
ginny20
Related Professionals
Arlington Kitchen & Bathroom Designers · Bloomington Kitchen & Bathroom Designers · Carlisle Kitchen & Bathroom Designers · Gainesville Kitchen & Bathroom Designers · South Farmingdale Kitchen & Bathroom Designers · Town 'n' Country Kitchen & Bathroom Designers · Minnetonka Mills Kitchen & Bathroom Remodelers · Glen Allen Kitchen & Bathroom Remodelers · Wilmington Kitchen & Bathroom Remodelers · Wilson Kitchen & Bathroom Remodelers · Dover Cabinets & Cabinetry · Palisades Park Cabinets & Cabinetry · Des Moines Tile and Stone Contractors · Mill Valley Tile and Stone Contractors · Honolulu Design-Build Firmsmtnrdredux_gw
nini804
function_first
chiefy
desertsteph
liriodendron
breezygirl
remodelfla
wakefieldremodelerOriginal Author
sabjimata
elba1
bfff_tx
maggiebkit
kmmh
blfenton
wakefieldremodelerOriginal Author
Jody
desertsteph
bigjim24
roarah
cat_mom
Lori Ryan
pamike1
steff_1
flwrs_n_co
wakefieldremodelerOriginal Author
lynn85
Orlando1
wakefieldremodelerOriginal Author
Susan345
Susan
wakefieldremodelerOriginal Author
Susan345
Capegirl05
wakefieldremodelerOriginal Author
dalmadarling
susanlynn2012
wakefieldremodelerOriginal Author
laurielou177
wakefieldremodelerOriginal Author
laurielou177
Showplace Cabinetry
susanlynn2012
wakefieldremodelerOriginal Author