Minnesota Kitchen Pics
dlspellman
15 years ago
Related Stories
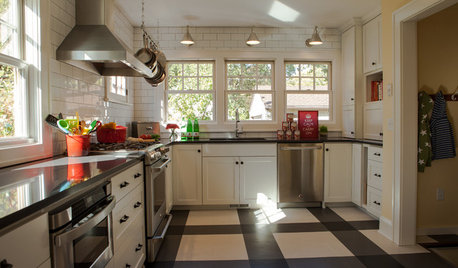
KITCHEN DESIGNKitchen of the Week: Drab and Dysfunctional to Radiant in Minnesota
Clunky storage and lackluster floors get nixed in favor of open shelves, plaid vinyl and an effective kitchen work triangle
Full Story
HOUZZ TOURSHouzz Tour: A Minnesota Home Is Loved Back to Life
An industrious family serves unwanted critters an eviction notice, turning their house from run-down to lived in and cherished
Full Story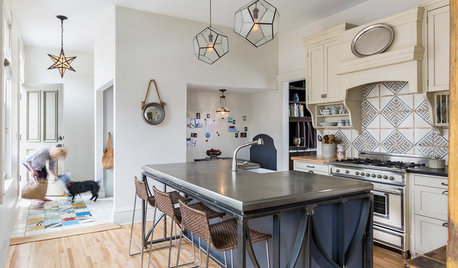
KITCHEN DESIGNKitchen of the Week: Sophisticated Farmhouse Style in Minnesota
A workhorse island with iron detailing and a pewter countertop is just one of the highlights of this creative space
Full Story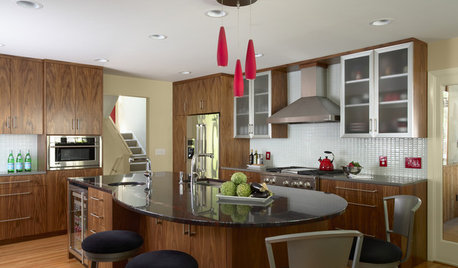
KITCHEN DESIGNKitchen of the Week: Modern Minnesota Walk-Up
Red accents against glossy white tile and walnut cabinets provide bold touches amid subtle style
Full Story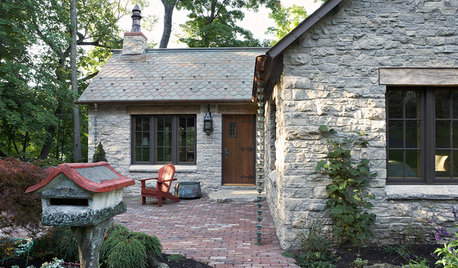
HOUZZ TOURSHouzz Tour: Fairy Tale Gatehouse in Minnesota
This cozy cottage in Minnesota blends fine antiques with reclaimed materials from bridge pilings, city streets and Midwestern barns
Full Story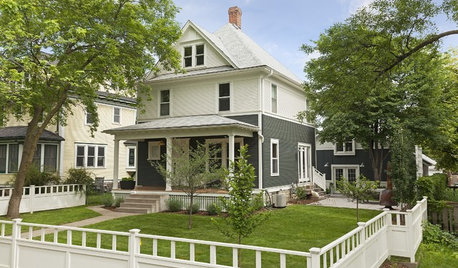
HOUZZ TOURSHouzz Tour: A Fresh Look for a Classic Minnesota Home
An architectural designer updates an urban farmhouse, mixing vintage details with an open layout made for modern living
Full Story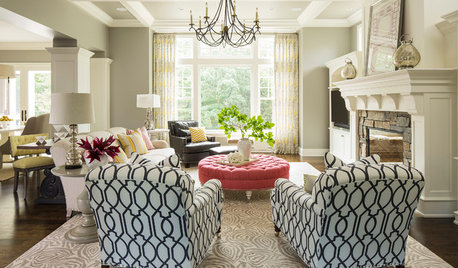
HOUZZ TOURSHouzz Tour: Comfort and Balance in a Minnesota Manse
Casual and family friendly, this professional athlete's luxurious home near Lake Minnetonka isn't what you might expect
Full Story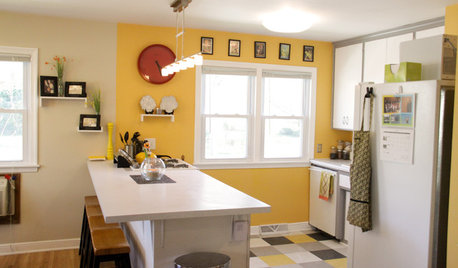
HOUZZ TOURSMy Houzz: Sunny and Cheerful DIY Home in Minnesota
A newly married couple combines two units to create an inviting home with modern colors and a music studio
Full Story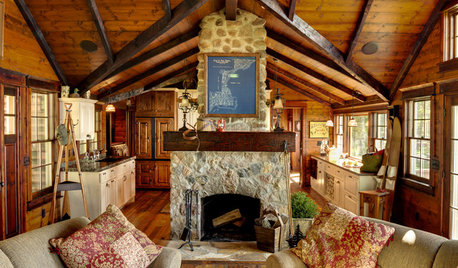
HOUZZ TOURSHouzz Tour: Charming, Rustic Lakefront Cabin in Minnesota
Vintage furnishings, reclaimed materials and a stone fireplace give a rebuilt weekend house a cozy, collected-over-time feel
Full Story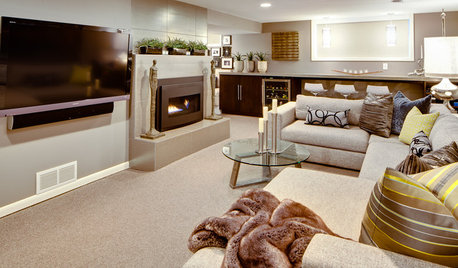
BASEMENTSBasement of the Week: From Dumping Ground to Family Zone in Minnesota
Erasing every trace of this basement's former life took creative thinking and smart design touches
Full StoryMore Discussions







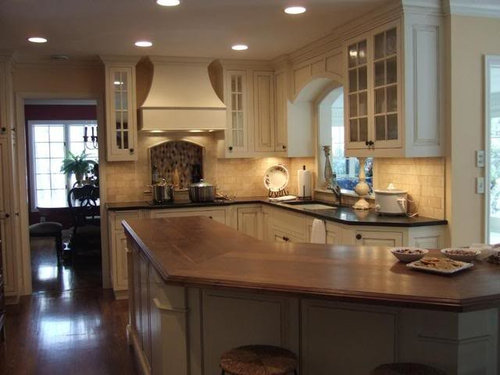

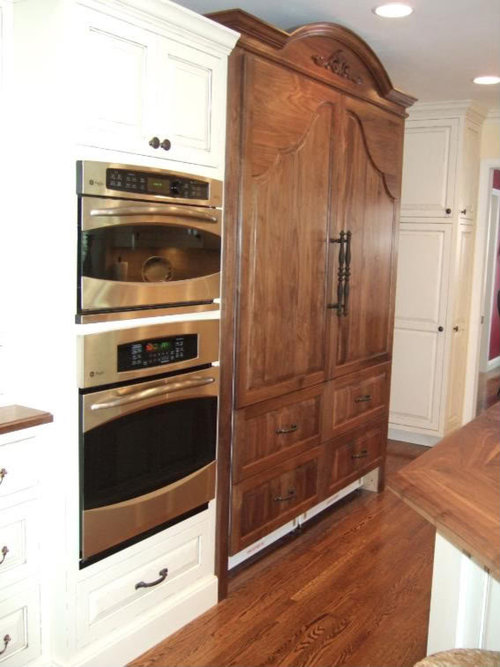


jennabanenna
simoneb
annes_arbor
Jean Farrell
victoriajane
User
pluckymama
susan205
mustbnuts zone 9 sunset 9
kelleg69
emilysmarathonmom
rmkitchen
igloochic
msrose
mnhockeymom
dlspellmanOriginal Author
neverdunn
dlspellmanOriginal Author
mnhockeymom
dobiedog
dlspellmanOriginal Author
surveymom
rhome410
sduck2
morton5
houseful
gailrolfe
vitta_2008
dlspellmanOriginal Author
rhome410
pluckymama
kimkim
dlspellmanOriginal Author
razenette
mschelsea