Recessed Lighting plan - how do you figure it out?
LoPay
10 years ago
Related Stories
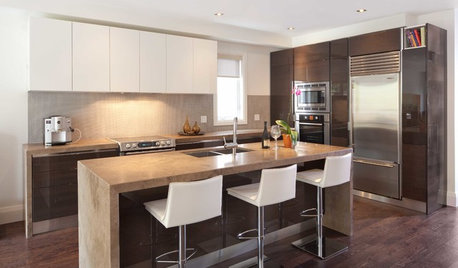
LIGHTINGGet Your Home's Recessed Lighting Right
Learn the formula for how much light a room needs plus how to space downlights, use dimmers and more
Full Story
BATHROOM DESIGNShould You Get a Recessed or Wall-Mounted Medicine Cabinet?
Here’s what you need to know to pick the right bathroom medicine cabinet and get it installed
Full Story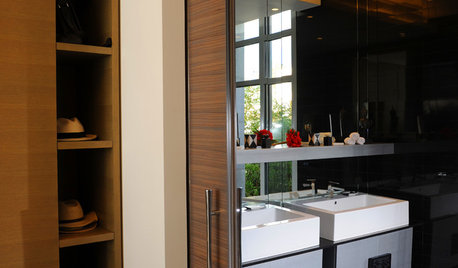
DOORSDiscover the Ins and Outs of Pocket Doors
Get both sides of the pocket door story to figure out if it's the right space separator for your house
Full Story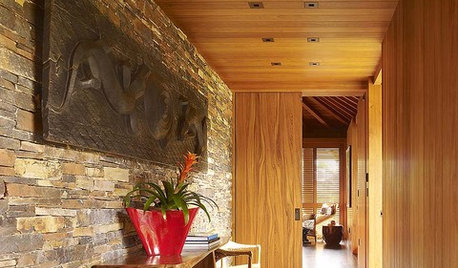
LIGHTINGRecessed Lighting 101
Looking to brighten a drab, dim space? Recessed lighting may be your answer. Here's what you need to know
Full Story
BATHROOM DESIGNRecess Time: Boost Your Bathroom Storage With a Niche
Carve out space behind the drywall to add shelves or cabinets, giving you more room for bathroom essentials and extras
Full Story
LIVING ROOMSLay Out Your Living Room: Floor Plan Ideas for Rooms Small to Large
Take the guesswork — and backbreaking experimenting — out of furniture arranging with these living room layout concepts
Full Story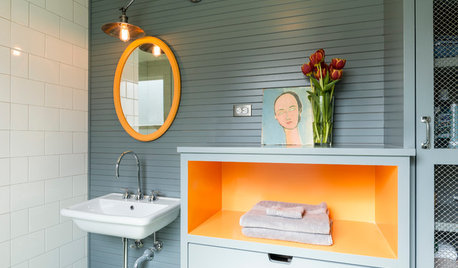
COLOR PALETTESRecessive Color: 8 Eye-Catching Niches, Nooks and Crannies
Create a focal point with a small chunk of a big hue
Full Story
BATHROOM WORKBOOKHow to Lay Out a 5-by-8-Foot Bathroom
Not sure where to put the toilet, sink and shower? Look to these bathroom layouts for optimal space planning
Full Story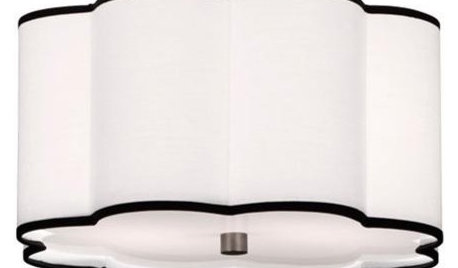
Guest Picks: Flat-Out-Gorgeous Flush Mounts
Things are looking up for your ceiling, thanks to lighting fixtures that stay out of the way but stand out for their style
Full Story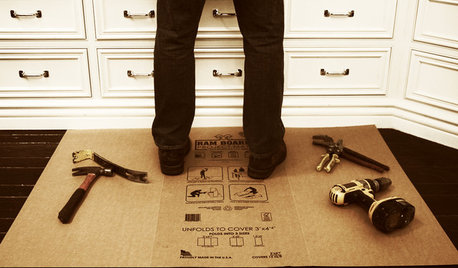
BATHROOM DESIGNOut With the Old Tile: 8 Steps to Prep for Demolition
This isn't a light DIY project: You'll need heavy-duty tools and plenty of protection for your home and yourself
Full StoryMore Discussions








User
deedles
Related Professionals
Albany Kitchen & Bathroom Designers · Barrington Hills Kitchen & Bathroom Designers · Peru Kitchen & Bathroom Designers · Bensenville Kitchen & Bathroom Designers · Adelphi Kitchen & Bathroom Remodelers · Honolulu Kitchen & Bathroom Remodelers · Richland Kitchen & Bathroom Remodelers · Roselle Kitchen & Bathroom Remodelers · South Plainfield Kitchen & Bathroom Remodelers · Superior Kitchen & Bathroom Remodelers · Hawthorne Kitchen & Bathroom Remodelers · Bon Air Cabinets & Cabinetry · Livingston Cabinets & Cabinetry · Wilkinsburg Cabinets & Cabinetry · Bell Design-Build Firmsginny20
williamsem
User
LoPayOriginal Author